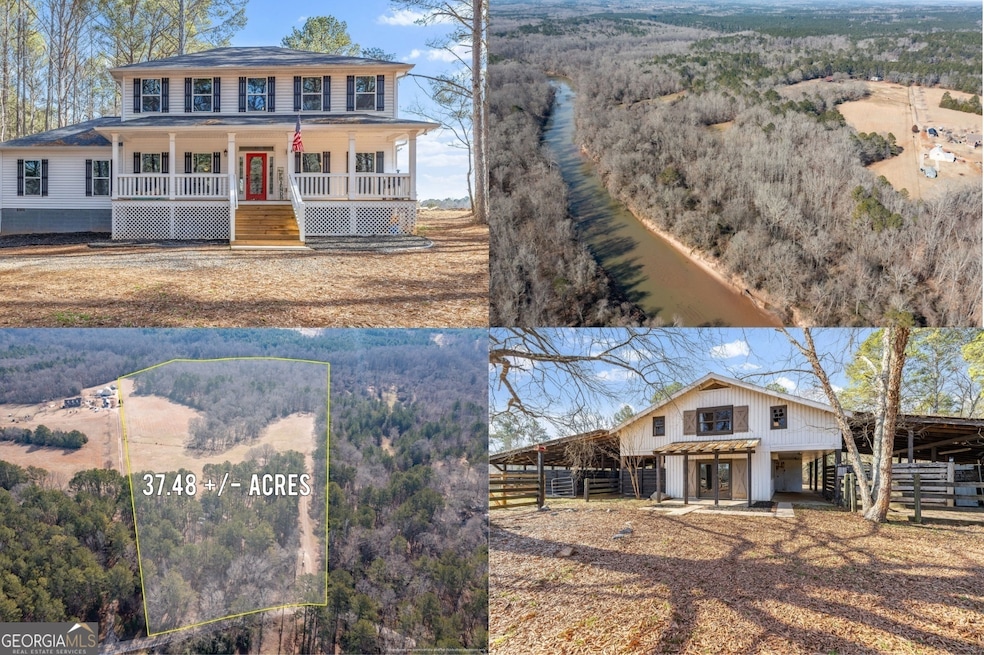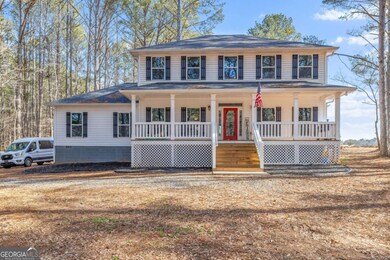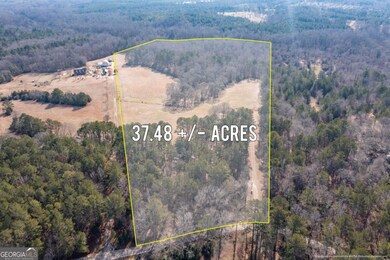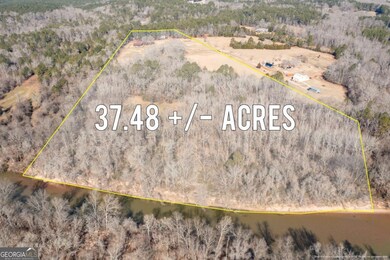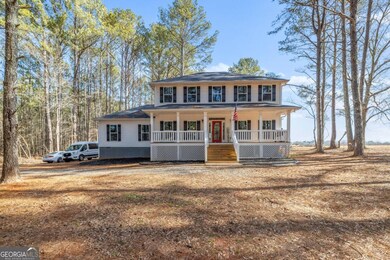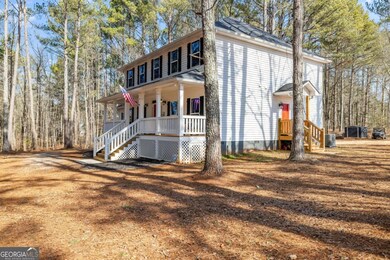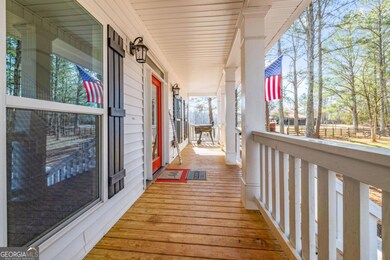Equestrian Estate on 37+ Acres! If you've been searching for a place where you can live, work, and play surrounded by nature and horses, this is it! This 37+ acre property with over 1,000 feet of river frontage on the South River is a breath of fresh air - literally. The main home, built in 2023, offers a modern, open floor plan with plenty of space for the family. The master suite is on the main level, and with 4 bedrooms and 3.5 baths total, there's room for everyone. It's comfortable, practical, and designed with today's lifestyle in mind. For those with horses - or those who dream of having them. The guest house and barn combo is a game changer. With over 1,000 sq ft of living space (3 bedrooms, 1.5 baths, kitchen, living room, and more) plus 16 stalls attached, this setup is perfect for a horse trainer, extended family, or even rental income. The land is where the magic happens. Cross-fenced pastures, wooded trails, riverfront views, and even spots for hunting you've got it all. Whether you want to ride, relax, or explore, there's room to do it here. And with the property's charm and layout, it could easily be transformed into a venue for events, weddings, or retreats. Best of all, this property is close to everything you need, but when you're here, it feels like you're miles away from the hustle. This is one of those places you have to see in person to fully appreciate!

