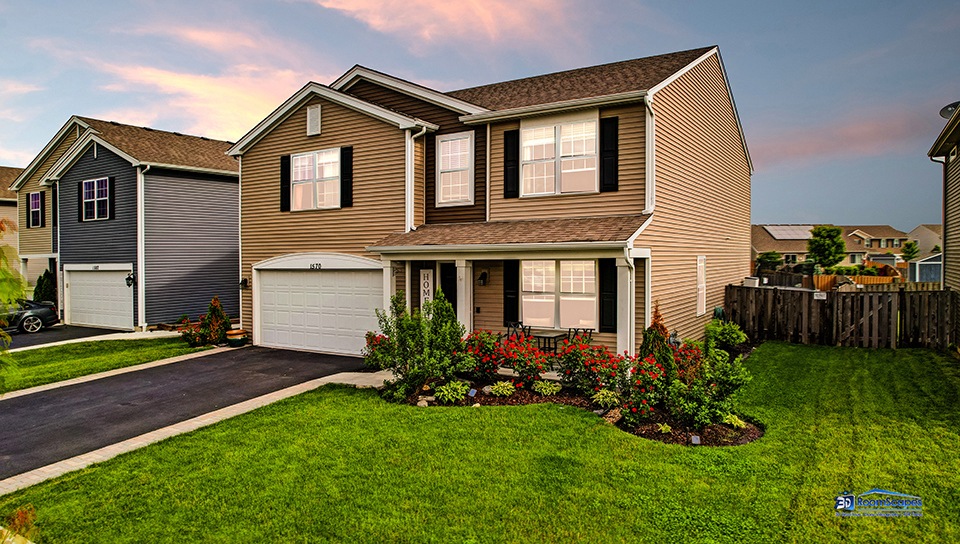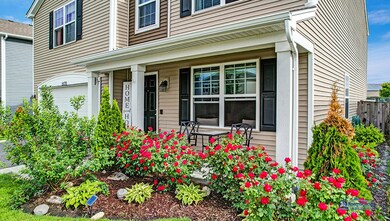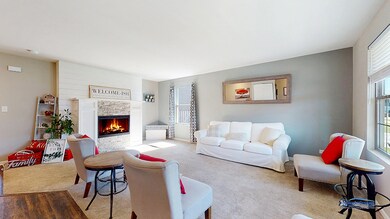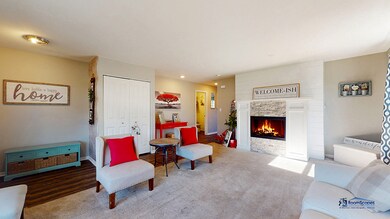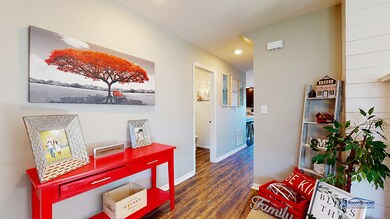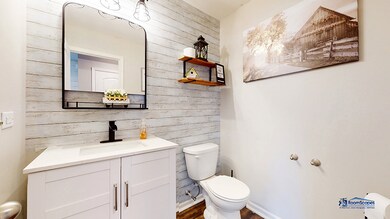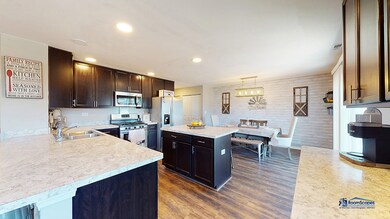
1570 Cherry Ln Pingree Grove, IL 60140
Highlights
- Community Lake
- Clubhouse
- Loft
- Hampshire High School Rated A-
- Property is near a park
- Community Pool
About This Home
As of September 2022Amazing location and beautifully updated home in the active lifestyle subdivision of Cambridge Lakes! From the glitter filled driveway you can actually "smell the Roses" from the rose filled entry porch! Welcome to this like new freshly painted and updated very well kept home. Spacious 2,825 sq ft home includes gorgeous kitchen with large island. The kitchen amenities include tall cabinets, large island, recessed can lighting, extended cabinet and counter top space and new stainless steel appliances! Look at the deluxe master suite with large master bath and walk in closet! Enormous master suite features lots of sunlight, master bath with dual bowl vanity, private water closet, linen closet and transom window! Check out the functional Roomy loft! The hall bath has a double vanity! Walk in closets in almost every bedroom! Extraordinary oversized backyard belongs on the cover of a magazine featuring an amazing stone deck and pergola with built in fireplace for staying cozy on cool nights! Great playset area as well! Fully fenced with 6 ft privacy fence! Live the lifestyle Cambridge Lakes community has to offer with a private clubhouse with 12 lakes, 12 parks, a fitness center, aerobics studio, pools, party room, indoor gymnasium, miles of walking trails, and more!
Last Agent to Sell the Property
Property Up Inc. License #471017853 Listed on: 06/19/2022
Home Details
Home Type
- Single Family
Est. Annual Taxes
- $8,634
Year Built
- Built in 2017
Lot Details
- 9,514 Sq Ft Lot
- Lot Dimensions are 59 x 174 x 65 x 146
HOA Fees
- $77 Monthly HOA Fees
Parking
- 2 Car Attached Garage
- Driveway
- Parking Space is Owned
Home Design
- Asphalt Roof
- Vinyl Siding
- Concrete Perimeter Foundation
Interior Spaces
- 2,825 Sq Ft Home
- 2-Story Property
- Family Room
- Living Room
- Breakfast Room
- Dining Room
- Loft
- Carbon Monoxide Detectors
Kitchen
- Range
- Microwave
- Dishwasher
- Stainless Steel Appliances
Flooring
- Carpet
- Vinyl
Bedrooms and Bathrooms
- 4 Bedrooms
- 4 Potential Bedrooms
- Dual Sinks
Laundry
- Laundry Room
- Laundry on main level
Location
- Property is near a park
Schools
- Gary Wright Elementary School
- Hampshire Middle School
- Hampshire High School
Utilities
- Central Air
- Heating System Uses Natural Gas
- 200+ Amp Service
Community Details
Overview
- Association fees include insurance, clubhouse, exercise facilities, pool
- Laurie Wishnoff Association, Phone Number (847) 459-1222
- Cambridge Lakes Subdivision, North Lake Floorplan
- Property managed by Foster Premier
- Community Lake
Amenities
- Clubhouse
Recreation
- Community Pool
Ownership History
Purchase Details
Home Financials for this Owner
Home Financials are based on the most recent Mortgage that was taken out on this home.Purchase Details
Home Financials for this Owner
Home Financials are based on the most recent Mortgage that was taken out on this home.Similar Homes in Pingree Grove, IL
Home Values in the Area
Average Home Value in this Area
Purchase History
| Date | Type | Sale Price | Title Company |
|---|---|---|---|
| Warranty Deed | $400,000 | -- | |
| Warranty Deed | $260,000 | First American Title |
Mortgage History
| Date | Status | Loan Amount | Loan Type |
|---|---|---|---|
| Open | $400,000 | VA | |
| Previous Owner | $70,918 | FHA | |
| Previous Owner | $239,781 | FHA | |
| Previous Owner | $240,119 | FHA |
Property History
| Date | Event | Price | Change | Sq Ft Price |
|---|---|---|---|---|
| 09/30/2022 09/30/22 | Sold | $400,000 | 0.0% | $142 / Sq Ft |
| 07/21/2022 07/21/22 | Pending | -- | -- | -- |
| 07/01/2022 07/01/22 | Price Changed | $399,900 | -5.9% | $142 / Sq Ft |
| 06/19/2022 06/19/22 | For Sale | $425,000 | +63.5% | $150 / Sq Ft |
| 04/02/2018 04/02/18 | Sold | $259,990 | 0.0% | $92 / Sq Ft |
| 02/05/2018 02/05/18 | Pending | -- | -- | -- |
| 01/10/2018 01/10/18 | Price Changed | $259,990 | -1.9% | $92 / Sq Ft |
| 10/31/2017 10/31/17 | For Sale | $264,990 | -- | $94 / Sq Ft |
Tax History Compared to Growth
Tax History
| Year | Tax Paid | Tax Assessment Tax Assessment Total Assessment is a certain percentage of the fair market value that is determined by local assessors to be the total taxable value of land and additions on the property. | Land | Improvement |
|---|---|---|---|---|
| 2023 | $2,090 | $130,069 | $27,832 | $102,237 |
| 2022 | $7,289 | $104,919 | $25,661 | $79,258 |
| 2021 | $8,932 | $98,683 | $24,136 | $74,547 |
| 2020 | $8,634 | $96,164 | $23,520 | $72,644 |
| 2019 | $8,457 | $92,297 | $22,574 | $69,723 |
| 2018 | $6,282 | $58,703 | $2,402 | $56,301 |
| 2017 | $2,154 | $2,287 | $2,287 | $0 |
| 2016 | $1,965 | $2,177 | $2,177 | $0 |
| 2015 | -- | $2,056 | $2,056 | $0 |
| 2014 | -- | $2,056 | $2,056 | $0 |
| 2013 | -- | $2,094 | $2,094 | $0 |
Agents Affiliated with this Home
-
John Herman

Seller's Agent in 2022
John Herman
Property Up Inc.
(630) 251-8006
1 in this area
125 Total Sales
-
Julie Bletzinger

Buyer's Agent in 2022
Julie Bletzinger
Coldwell Banker Real Estate Group
(815) 540-6490
1 in this area
58 Total Sales
-
Christopher Naatz

Seller's Agent in 2018
Christopher Naatz
Berkshire Hathaway HomeServices Starck Real Estate
2 Total Sales
Map
Source: Midwest Real Estate Data (MRED)
MLS Number: 11439929
APN: 02-29-398-011
- 1688 Lakeland Ln
- 1567 Windward Dr
- 1770 Ruby Dr Unit 1770
- 1196 Alta Vista Dr
- 1801 Spinnaker St
- 1385 Broadland Dr
- 1929 Diamond Head Trail
- 2215 Aurora Dr Unit 1
- 2215 Aurora Dr Unit 6
- 1311 Bayberry Cir
- 1715 Bayberry Ln
- 2344 Alison Ave
- 897 Clover Ln
- 2520 Alison Ave
- 1028 Crestview Ln
- 1024 Crestview Ln
- 2346 Aurora Dr
- 1638 Southern Cir
- 566 Canterbury Ln
- 838 Valley Stream Dr
