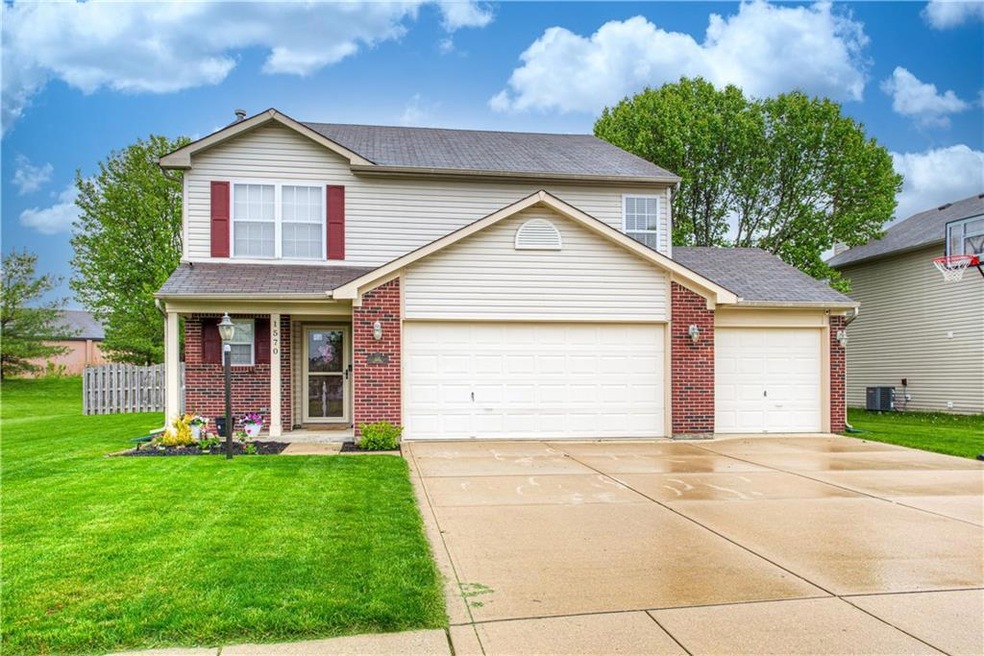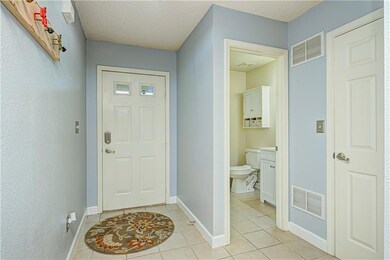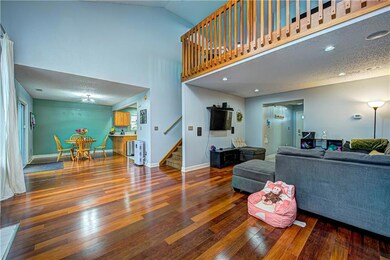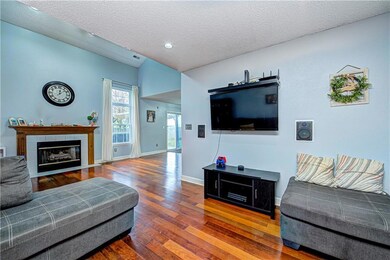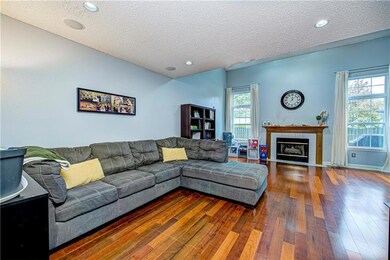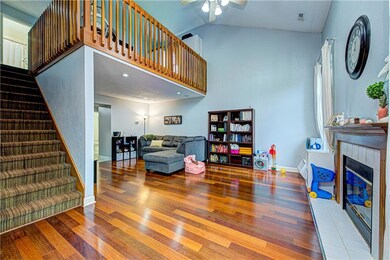
1570 Cold Spring Dr Brownsburg, IN 46112
Highlights
- Vaulted Ceiling
- Traditional Architecture
- Community Pool
- Brownsburg East Middle School Rated A+
- Wood Flooring
- 3 Car Attached Garage
About This Home
As of July 2022Don't wait to see this open concept home w/ tons of updates! It's light, bright & welcoming! The kitchen was freshly painted in 2021, & includes stunning stainless steel appliances and an LG gas Wi-Fi capable smart range/oven. As you make your way upstairs the loft looks over the family room and would make a great playroom, game room or office! You'll love the master suite! The large closet includes new wardrobes, fresh paint, new shelving, and a new light fixture! The master bath is just as stunning - be sure to notice the double shower head! The backyard is fenced and perfect for pets of all kinds! The firepit is perfect for hosting and entertaining friends and family! Very close to Brownsburg Schools, I-74 for commute and trail system!
Last Agent to Sell the Property
Patrick Keller
CrestPoint Real Estate Listed on: 05/06/2022
Last Buyer's Agent
Chukwudi Ikechukwu
Highgarden Real Estate

Home Details
Home Type
- Single Family
Est. Annual Taxes
- $1,662
Year Built
- Built in 2006
Lot Details
- 9,148 Sq Ft Lot
- Back Yard Fenced
- Sprinkler System
HOA Fees
- $58 Monthly HOA Fees
Parking
- 3 Car Attached Garage
- Driveway
Home Design
- Traditional Architecture
- Brick Exterior Construction
- Slab Foundation
- Vinyl Siding
Interior Spaces
- 2-Story Property
- Vaulted Ceiling
- Gas Log Fireplace
- Great Room with Fireplace
- Wood Flooring
- Laundry on main level
Kitchen
- Gas Oven
- Microwave
- Disposal
Bedrooms and Bathrooms
- 3 Bedrooms
- Walk-In Closet
Home Security
- Carbon Monoxide Detectors
- Fire and Smoke Detector
Utilities
- Forced Air Heating and Cooling System
- Programmable Thermostat
- Gas Water Heater
- Cable TV Available
Listing and Financial Details
- Assessor Parcel Number 320713227002000016
Community Details
Overview
- Association fees include insurance, pool
- Creekside Commons Subdivision
- Property managed by Community Association SVCS of
Recreation
- Community Pool
Ownership History
Purchase Details
Home Financials for this Owner
Home Financials are based on the most recent Mortgage that was taken out on this home.Purchase Details
Home Financials for this Owner
Home Financials are based on the most recent Mortgage that was taken out on this home.Purchase Details
Home Financials for this Owner
Home Financials are based on the most recent Mortgage that was taken out on this home.Purchase Details
Home Financials for this Owner
Home Financials are based on the most recent Mortgage that was taken out on this home.Purchase Details
Home Financials for this Owner
Home Financials are based on the most recent Mortgage that was taken out on this home.Purchase Details
Purchase Details
Similar Homes in Brownsburg, IN
Home Values in the Area
Average Home Value in this Area
Purchase History
| Date | Type | Sale Price | Title Company |
|---|---|---|---|
| Warranty Deed | -- | None Listed On Document | |
| Warranty Deed | $181,500 | First American Title Insurance | |
| Warranty Deed | -- | -- | |
| Warranty Deed | -- | Chicago Title Insurance Co | |
| Warranty Deed | -- | None Available | |
| Special Warranty Deed | -- | None Available | |
| Sheriffs Deed | -- | None Available |
Mortgage History
| Date | Status | Loan Amount | Loan Type |
|---|---|---|---|
| Open | $293,268 | New Conventional | |
| Previous Owner | $172,425 | New Conventional | |
| Previous Owner | $142,373 | FHA | |
| Previous Owner | $121,500 | New Conventional | |
| Previous Owner | $24,800 | Stand Alone Second |
Property History
| Date | Event | Price | Change | Sq Ft Price |
|---|---|---|---|---|
| 07/15/2022 07/15/22 | Sold | $305,000 | +9.0% | $184 / Sq Ft |
| 05/08/2022 05/08/22 | Pending | -- | -- | -- |
| 05/06/2022 05/06/22 | For Sale | $279,900 | +54.2% | $169 / Sq Ft |
| 02/28/2019 02/28/19 | Sold | $181,500 | +3.7% | $110 / Sq Ft |
| 01/28/2019 01/28/19 | Pending | -- | -- | -- |
| 01/22/2019 01/22/19 | For Sale | $175,000 | +20.7% | $106 / Sq Ft |
| 06/30/2015 06/30/15 | Sold | $145,000 | -2.4% | $88 / Sq Ft |
| 05/12/2015 05/12/15 | Price Changed | $148,500 | -0.7% | $90 / Sq Ft |
| 04/02/2015 04/02/15 | Price Changed | $149,500 | -3.5% | $90 / Sq Ft |
| 03/04/2015 03/04/15 | Price Changed | $155,000 | -2.5% | $94 / Sq Ft |
| 11/20/2014 11/20/14 | For Sale | $159,000 | -- | $96 / Sq Ft |
Tax History Compared to Growth
Tax History
| Year | Tax Paid | Tax Assessment Tax Assessment Total Assessment is a certain percentage of the fair market value that is determined by local assessors to be the total taxable value of land and additions on the property. | Land | Improvement |
|---|---|---|---|---|
| 2024 | $2,816 | $281,600 | $44,100 | $237,500 |
| 2023 | $2,437 | $243,700 | $37,400 | $206,300 |
| 2022 | $2,088 | $208,800 | $34,600 | $174,200 |
| 2021 | $1,845 | $184,500 | $31,500 | $153,000 |
| 2020 | $1,662 | $166,200 | $31,500 | $134,700 |
| 2019 | $1,609 | $160,900 | $31,500 | $129,400 |
| 2018 | $1,532 | $153,200 | $31,500 | $121,700 |
| 2017 | $1,476 | $147,600 | $31,500 | $116,100 |
| 2016 | $1,430 | $143,000 | $31,500 | $111,500 |
| 2014 | $1,355 | $135,500 | $30,600 | $104,900 |
Agents Affiliated with this Home
-
P
Seller's Agent in 2022
Patrick Keller
CrestPoint Real Estate
-
C
Buyer's Agent in 2022
Chukwudi Ikechukwu
Highgarden Real Estate
-
DeAnna Murphy

Seller's Agent in 2019
DeAnna Murphy
eXp Realty, LLC
(317) 414-6890
15 in this area
131 Total Sales
-
K
Seller's Agent in 2015
Kristin Green
Map
Source: MIBOR Broker Listing Cooperative®
MLS Number: 21853404
APN: 32-07-13-227-002.000-016
- 1560 Cold Spring Dr
- 270 Rapid Rill Ln
- 338 Clear Branch Dr
- 1844 Creekside Dr
- 517 Thorne Dr
- 1686 Cape Hatteras Trail
- 8915 E County Road 400 N
- 8542 Goldfinch Rd
- 3947 Wren Dr
- 6303 Lewis St
- 35 Fairwood Dr
- 3931 Wren Dr
- 1010 Lakewood North Dr
- 1321 Mayapple Dr
- 3883 Wren Dr
- T-1647 Wren Plan at Talon Woods - Townhomes
- T-1414 Ezra Plan at Talon Woods - Townhomes
- T-1356 Piper Plan at Talon Woods - Townhomes
- T-1415 Adler Plan at Talon Woods - Townhomes
- Bria Plan at Talon Woods - Townhomes
