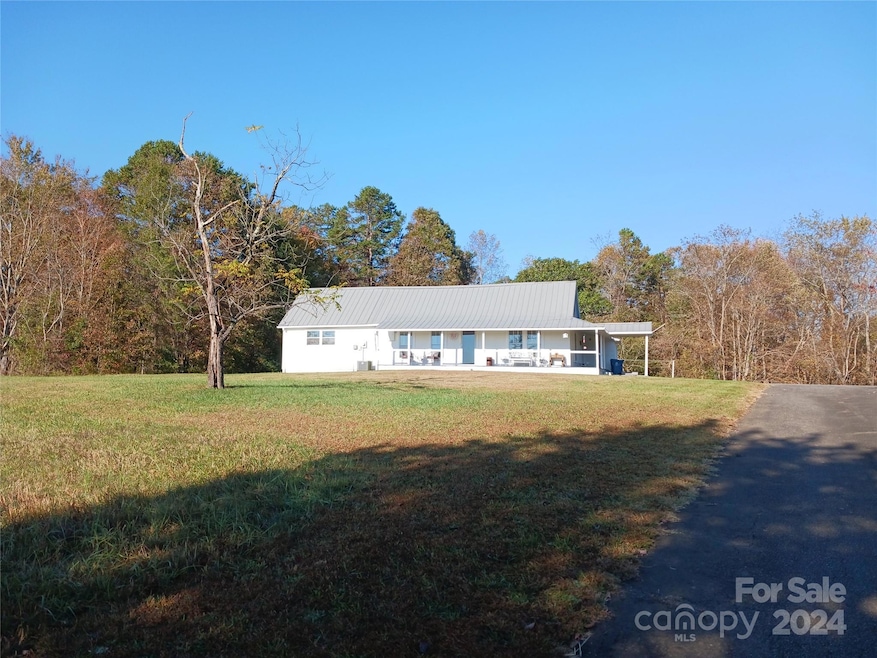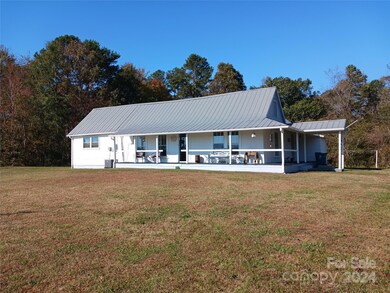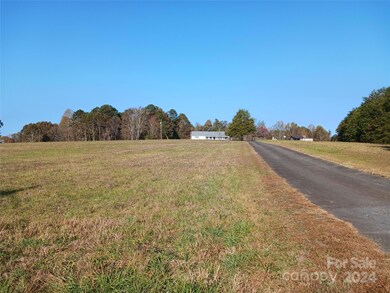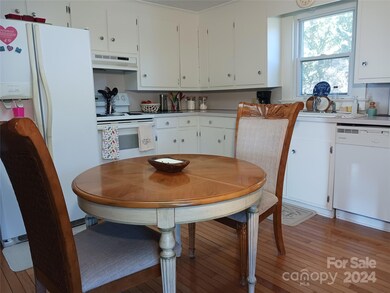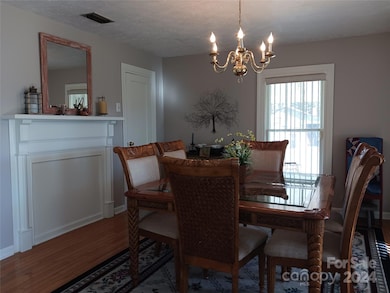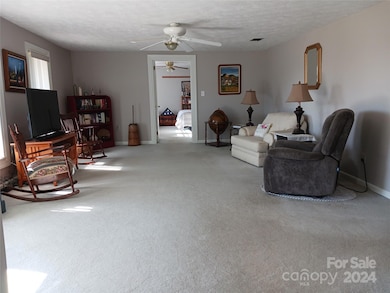
1570 Cube Dr Valdese, NC 28690
Estimated payment $2,312/month
Highlights
- Mountain View
- Fireplace in Primary Bedroom
- Ranch Style House
- Heritage Middle School Rated A-
- Wooded Lot
- Separate Outdoor Workshop
About This Home
2-24-25 MULTIPLE OFFERS. SELLER REQUESTS THE BEST OFFER BY 12PM 2-25-25. Price Reduced!! 02-03-2025. Very Rare. House with acreage just outside Valdese city limits. Sit on the front porch and enjoy this beautiful rolling property. Large cleared frontage with immaculate views of Smith Mountain, Mineral Springs and High Peak Mtn. The home has 2 Bedrooms with a Large Main Bedroom Suite. Complete with 2 Car detached garage and outbuildings. Listing includes 2 parcels 1)Main 19.69 Acre parcel and house with another 3.43 acre parcel across Cube Dr. Tax card indicates original home built in 1901 with several additions over the years.
Listing Agent
Brinkley and Associates Brokerage Email: bentonbrinkley@hotmail.com License #133429
Home Details
Home Type
- Single Family
Est. Annual Taxes
- $1,144
Year Built
- Built in 1901
Lot Details
- Cleared Lot
- Wooded Lot
- Property is zoned R-2
Parking
- 2 Car Detached Garage
- Detached Carport Space
- Driveway
- 4 Open Parking Spaces
Home Design
- Ranch Style House
- Rubber Roof
- Metal Roof
- Asbestos
Interior Spaces
- 1,818 Sq Ft Home
- Insulated Windows
- Vinyl Flooring
- Mountain Views
- Crawl Space
- Pull Down Stairs to Attic
- Laundry Room
Kitchen
- Electric Oven
- Dishwasher
Bedrooms and Bathrooms
- 2 Main Level Bedrooms
- Fireplace in Primary Bedroom
- 2 Full Bathrooms
Outdoor Features
- Separate Outdoor Workshop
- Outbuilding
- Front Porch
Schools
- Valdese Elementary School
- Heritage Middle School
- Jimmy C Draughn High School
Utilities
- Heat Pump System
- Electric Water Heater
- Septic Tank
Listing and Financial Details
- Assessor Parcel Number 11590
Map
Home Values in the Area
Average Home Value in this Area
Tax History
| Year | Tax Paid | Tax Assessment Tax Assessment Total Assessment is a certain percentage of the fair market value that is determined by local assessors to be the total taxable value of land and additions on the property. | Land | Improvement |
|---|---|---|---|---|
| 2024 | $1,144 | $159,946 | $118,326 | $41,620 |
| 2023 | $1,144 | $159,946 | $118,326 | $41,620 |
| 2022 | $983 | $116,561 | $85,993 | $30,568 |
| 2021 | $977 | $116,561 | $85,993 | $30,568 |
| 2020 | $973 | $116,561 | $85,993 | $30,568 |
| 2019 | $973 | $116,561 | $85,993 | $30,568 |
| 2018 | $816 | $96,264 | $83,891 | $12,373 |
| 2017 | $814 | $96,264 | $83,891 | $12,373 |
| 2016 | $795 | $96,264 | $83,891 | $12,373 |
| 2015 | $792 | $96,264 | $83,891 | $12,373 |
| 2014 | $790 | $96,254 | $83,881 | $12,373 |
| 2013 | $790 | $96,254 | $83,881 | $12,373 |
Property History
| Date | Event | Price | Change | Sq Ft Price |
|---|---|---|---|---|
| 02/25/2025 02/25/25 | Pending | -- | -- | -- |
| 02/03/2025 02/03/25 | Price Changed | $399,900 | -2.2% | $220 / Sq Ft |
| 01/21/2025 01/21/25 | Price Changed | $409,000 | -1.2% | $225 / Sq Ft |
| 12/30/2024 12/30/24 | Price Changed | $414,000 | 0.0% | $228 / Sq Ft |
| 12/30/2024 12/30/24 | For Sale | $414,000 | -1.2% | $228 / Sq Ft |
| 12/16/2024 12/16/24 | Off Market | $419,000 | -- | -- |
| 12/16/2024 12/16/24 | Price Changed | $419,000 | -1.4% | $230 / Sq Ft |
| 11/01/2024 11/01/24 | For Sale | $425,000 | -- | $234 / Sq Ft |
Similar Homes in Valdese, NC
Source: Canopy MLS (Canopy Realtor® Association)
MLS Number: 4195360
APN: 0011590
- 1862 Enon Rd
- 4751 John Berry Rd
- 1144 Lakeside Way NW Unit 14
- 3101 Bear Paw Ave NW
- 3202 Bear Paw Ave Unit 34
- 1614 Brown Orchard Dr
- 3125 Bear Paw Ave NW
- 794 Harris Ave NW
- 2287 Waterside Dr Unit 51
- 1265 Margaret St NW
- 1267 Margaret St NW
- 792 Harris Ave NW
- 3252 Peninsula Pointe Dr NW
- 3060 Peninsula Pointe Dr NW Unit 114
- 218 W Settings Blvd NW Unit 26
- 4034 Nesting Ln NW
- 3381 Peninsula Pointe Dr NW
- 720 A-C Harris Ave NW
- 721 Harris Ave NW
- 1143 Church St NW
