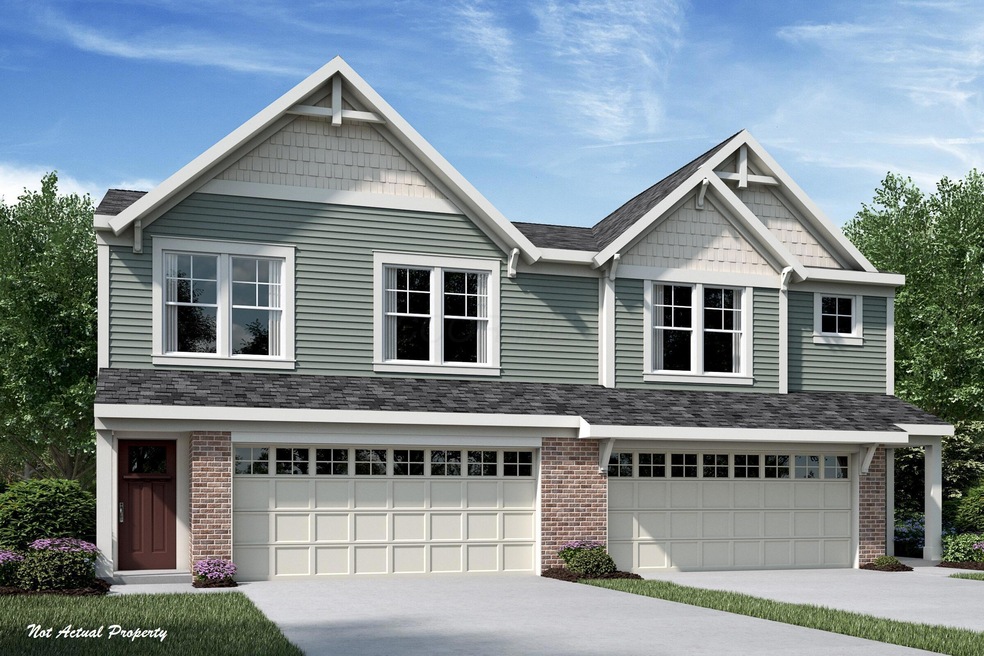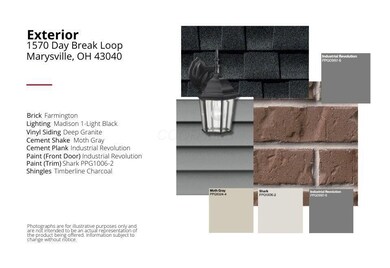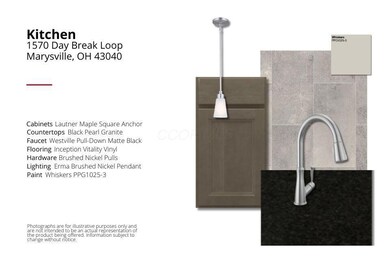
1570 Day Break Loop Unit 109A Marysville, OH 43040
Estimated payment $2,503/month
Highlights
- New Construction
- 2 Car Attached Garage
- Family Room
- Loft
- Central Air
- Carpet
About This Home
New construction in beautiful Skybrook featuring the Hudson plan. This lovely paired patio home offers an island kitchen with pantry, lots of cabinet space and granite countertops. Family room expands to light-filled morning room, which has walk out access to the back patio . Upstairs owners suite with attached private bath and oversized walk-in closet. Two additional bedrooms, central loft, hall bath and convenient second floor laundry room complete the upstairs. Attached two car garage.
Home Details
Home Type
- Single Family
Year Built
- Built in 2024 | New Construction
Lot Details
- 4,356 Sq Ft Lot
HOA Fees
- $328 Monthly HOA Fees
Parking
- 2 Car Attached Garage
Home Design
- Brick Exterior Construction
- Slab Foundation
- Vinyl Siding
Interior Spaces
- 1,657 Sq Ft Home
- 2-Story Property
- Insulated Windows
- Family Room
- Loft
- Laundry on upper level
Kitchen
- Electric Range
- Microwave
- Dishwasher
Flooring
- Carpet
- Vinyl
Bedrooms and Bathrooms
- 3 Bedrooms
Utilities
- Central Air
- Heat Pump System
- Electric Water Heater
Community Details
- Association Phone (859) 341-4709
Listing and Financial Details
- Home warranty included in the sale of the property
- Assessor Parcel Number 29-0018049.1010
Map
Home Values in the Area
Average Home Value in this Area
Property History
| Date | Event | Price | Change | Sq Ft Price |
|---|---|---|---|---|
| 04/01/2025 04/01/25 | Pending | -- | -- | -- |
| 02/05/2025 02/05/25 | For Sale | $329,990 | -- | $199 / Sq Ft |
Similar Homes in Marysville, OH
Source: Columbus and Central Ohio Regional MLS
MLS Number: 225003424
- 1715 Day Break Loop
- 1716 Skybrook Blvd
- 1765 Day Break Loop
- 2200 Sunny View Ct
- 1632 Skyview Dr
- 1642 Skyview Dr
- 1706 Skybrook Blvd
- 1663 Skyview Dr
- 2130 Sun Dusk Way
- 2140 Breezeway Place
- 1590 Day Break Loop
- 1705 Day Break Loop
- 1550 Day Break Loop Unit 107A
- 1692 Skyview Dr
- 1726 Skybrook Blvd
- 1675 Day Break Loop Unit 83A
- 2225 Crisp Air Run
- 2170 Breezeway Place
- 1805 Milridge Ct
- 14963 Payne Rd






