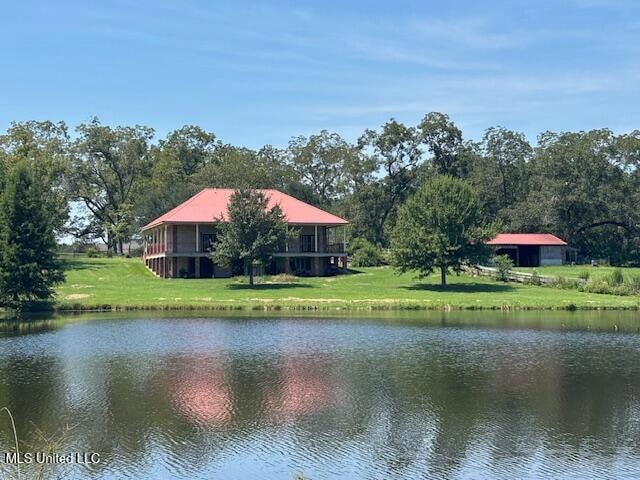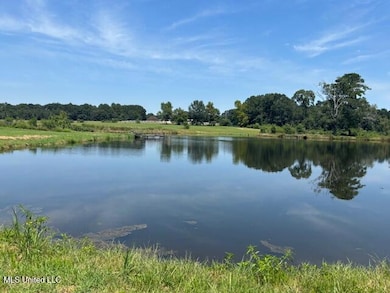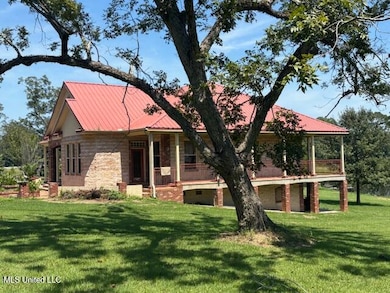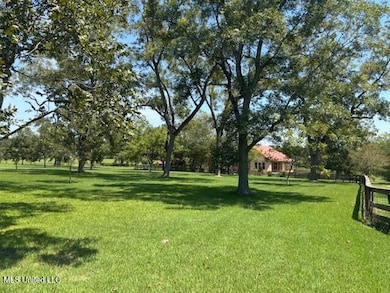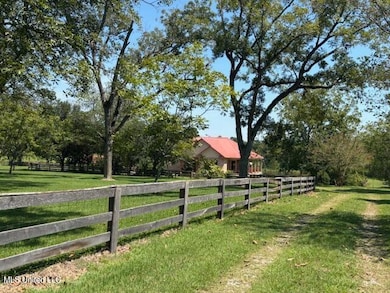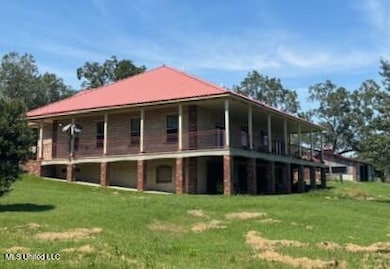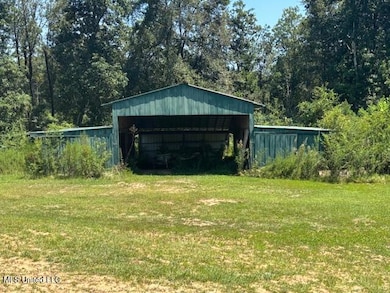
1570 Dupont Harts Chapel Rd Poplarville, MS 39470
Estimated payment $2,619/month
Highlights
- Hot Property
- Docks
- Home fronts a pond
- Poplarville Junior/Senior High School Rated 10
- Barn
- RV Hookup
About This Home
Beautiful location, views that warm the heart, and peace abounding...all in this one 8 +/- acre homeplace. From the many porches surrounding the home you can choose your pleasure. Deer, birds, small wildlife, and the beautiful pond will delight you. The inside does not limit the joy of seeing the landscapes with all the windows with their open views while providing the many delightful amenities of home. The kitchen is spacious and has the equipment you need to entertain family and friends with breakfast bar, window seats, a desk with shelving, a pantry and storage spaces galore. There is a special room with a refreshment bar equipped with a small refrigerator and ice maker that could be used for formal dining or another area for gatherings. The windows wrap the room with light and views as you enjoy tea sipping or dining. Built for endurance, the walls of the home have extra secure walls of concrete blocks and metal reinforcement that is sure to provide stability for many years. The basement is spacious with a full bath and room for designing your own special living quarters. The pond, the porches, and the entire atmosphere belong to a family in search of a loving place to develop their fun, love, and memories. There are outdoor workshops, barns, and room for your farming equipment. Come and see.
Home Details
Home Type
- Single Family
Est. Annual Taxes
- $3,280
Year Built
- Built in 2005
Lot Details
- 8.5 Acre Lot
- Home fronts a pond
- Wood Fence
- Barbed Wire
- Perimeter Fence
- Few Trees
- Garden
- Zoning described as Rural
Home Design
- Contemporary Architecture
- Block Foundation
- Slab Foundation
- Poured Concrete
- Metal Roof
- Masonry
Interior Spaces
- 2,400 Sq Ft Home
- 2-Story Property
- Open Floorplan
- Built-In Features
- Tray Ceiling
- High Ceiling
- Ceiling Fan
- Recessed Lighting
- Wood Burning Stove
- Wood Burning Fireplace
- Factory Built Fireplace
- Free Standing Fireplace
- Heatilator
- Metal Fireplace
- Double Pane Windows
- Drapes & Rods
- Bay Window
- Wood Frame Window
- French Doors
- Insulated Doors
- Entrance Foyer
- Living Room with Fireplace
- Pull Down Stairs to Attic
- Property Views
- Basement
Kitchen
- Eat-In Kitchen
- Breakfast Bar
- Range
- Microwave
- Dishwasher
- Kitchen Island
- Tile Countertops
- Disposal
Flooring
- Wood
- Tile
Bedrooms and Bathrooms
- 3 Bedrooms
- Fireplace in Bathroom
- Freestanding Bathtub
- Soaking Tub
- Walk-in Shower
Laundry
- Laundry on main level
- Washer
- Sink Near Laundry
Parking
- Gravel Driveway
- RV Hookup
Outdoor Features
- Docks
- Separate Outdoor Workshop
- Shed
- Outbuilding
- Front Porch
Schools
- Poplarville Elementary School
- Poplarville Middle School
- Poplarville High School
Farming
- Barn
Utilities
- Central Heating and Cooling System
- Heating System Uses Propane
- Underground Utilities
- Propane
- Septic Tank
- High Speed Internet
Community Details
- No Home Owners Association
- Metes And Bounds Subdivision
Listing and Financial Details
- Assessor Parcel Number 3-15-3-06-000-000-1903
Map
Home Values in the Area
Average Home Value in this Area
Tax History
| Year | Tax Paid | Tax Assessment Tax Assessment Total Assessment is a certain percentage of the fair market value that is determined by local assessors to be the total taxable value of land and additions on the property. | Land | Improvement |
|---|---|---|---|---|
| 2024 | $3,280 | $28,681 | $0 | $0 |
| 2023 | $3,280 | $25,800 | $0 | $0 |
| 2022 | $2,873 | $25,753 | $0 | $0 |
| 2021 | $2,788 | $25,690 | $0 | $0 |
| 2020 | $2,713 | $25,612 | $0 | $0 |
| 2019 | $2,703 | $25,529 | $0 | $0 |
| 2018 | $2,704 | $25,535 | $0 | $0 |
| 2017 | $2,635 | $24,952 | $0 | $0 |
| 2016 | $2,635 | $24,952 | $0 | $0 |
| 2015 | $1,757 | $22,187 | $0 | $0 |
| 2014 | $1,756 | $22,178 | $0 | $0 |
Property History
| Date | Event | Price | List to Sale | Price per Sq Ft | Prior Sale |
|---|---|---|---|---|---|
| 10/31/2025 10/31/25 | Price Changed | $445,000 | -10.1% | $185 / Sq Ft | |
| 08/28/2025 08/28/25 | For Sale | $495,000 | -5.7% | $206 / Sq Ft | |
| 07/30/2015 07/30/15 | Sold | -- | -- | -- | View Prior Sale |
| 07/03/2015 07/03/15 | Pending | -- | -- | -- | |
| 04/09/2015 04/09/15 | For Sale | $525,000 | -- | $219 / Sq Ft |
Purchase History
| Date | Type | Sale Price | Title Company |
|---|---|---|---|
| Quit Claim Deed | -- | Attorney Only | |
| Warranty Deed | -- | -- |
About the Listing Agent
Kay's Other Listings
Source: MLS United
MLS Number: 4123937
APN: 3-15-3-06-000-000-1903
- 3.81 Acre Cowart Holiday Rd
- Tract 2 Cowart Holiday Rd
- 3.81 Cowart Holiday Rd
- Lot 4 Cowart Holiday Rd
- 3.38 Cowart Holiday Rd
- Lot 1 Cowart Holiday Rd
- 0 Buck Kirkland Rd
- 3200 Mississippi 53
- 70 Balmoral Dr
- 25+/- AC Spruce St
- Lot 1 Spruce St
- Lot 2 Spruce St
- 111 Azalea St
- 1576 Dupont Harts Chapel Rd
- 03 Dupont Harts Chapel Rd
- 04 Dupont Harts Chapel Rd
- 0 Spruce St
- 1302 S Main St
- 121 Barlow Ln
- 1232 S Main St
- 200 S 4th St
- 408 E Main Ave
- 404 E Cobb Ave
- 203 9th Ave
- 21 Big Spring Rd
- 21 Big Spring Rd Unit A
- 531 Virginia Ave
- 319 Memphis St Unit C
- 319 Memphis St Unit A
- 319 Memphis St
- 30246 Louisiana 21
- 646 Avenue E
- 724 Avenue F
- 619 E 8th St
- 619 Eighth St Unit B
- 201 Teague St Unit .#2
- 20049 Red Oak Rd
- 100 Elizabeth St Unit E
- 100 Elizabeth St Unit C
- 15260 Sam George Rd Unit 3
