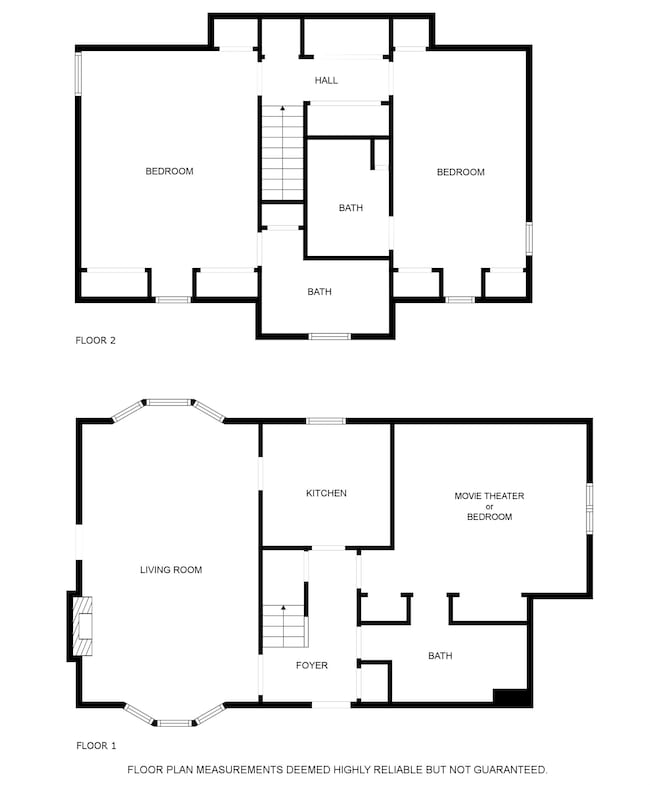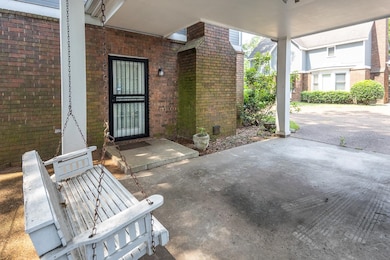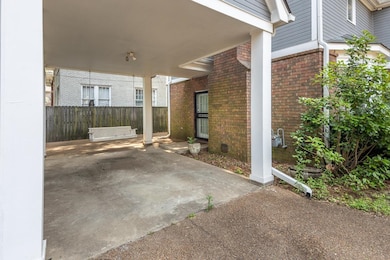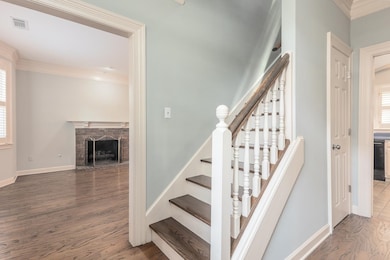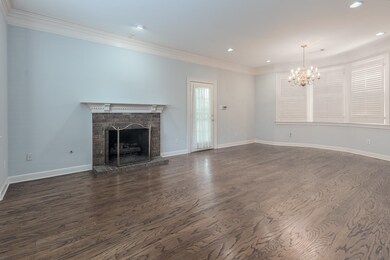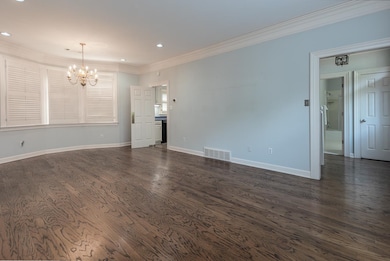1570 Eastmoreland Ave Memphis, TN 38104
Central Gardens NeighborhoodEstimated payment $1,676/month
Highlights
- Two Primary Bedrooms
- Traditional Architecture
- Main Floor Primary Bedroom
- Vaulted Ceiling
- Wood Flooring
- Covered Patio or Porch
About This Home
OPEN HOUSE Sun 7/27 from 1 to 3 pm. Great home in Central Gardens. Located in the heart of Midtown between Overton Square, Cooper Young and Evergreen districts. This home solves a lot of the challenges with the early 1900s homes: every bedroom has an adjacent full bath all with a large vanity and lots of counter space and an unexpectedly large closet. Generous sized rooms with tall ceilings and beautiful trim work that mimics that of the era in which this desirable Midtown neighborhood was developed. Primary bedroom downstairs or use it as a theater room. The home even has an attached covered carport and another off-street parking space. Level floors, insulated double pane windows and plantation shutters. It gets better with the newer roof, copper wiring (no safety concerns from aluminum wiring arcing) and no cast iron pipes for tree roots to get in. Enjoy the engineering improvements in a home 1989 built in vs early 1900 to 1950 wiring and plumbing and still in Central Gardens.
Home Details
Home Type
- Single Family
Est. Annual Taxes
- $1,834
Year Built
- Built in 1989
Lot Details
- 3,049 Sq Ft Lot
- Lot Dimensions are 50x80
- Wood Fence
- Landscaped
- Zero Lot Line
HOA Fees
- $21 Monthly HOA Fees
Home Design
- Traditional Architecture
- Slab Foundation
- Composition Shingle Roof
Interior Spaces
- 1,800-1,999 Sq Ft Home
- 1,884 Sq Ft Home
- 2-Story Property
- Smooth Ceilings
- Vaulted Ceiling
- Ceiling Fan
- Fireplace Features Masonry
- Some Wood Windows
- Double Pane Windows
- Plantation Shutters
- Entrance Foyer
- Living Room with Fireplace
- Combination Dining and Living Room
- Laundry Room
Kitchen
- Oven or Range
- Microwave
- Dishwasher
- Disposal
Flooring
- Wood
- Partially Carpeted
- Tile
Bedrooms and Bathrooms
- 3 Bedrooms | 1 Primary Bedroom on Main
- Primary Bedroom Upstairs
- Double Master Bedroom
- Split Bedroom Floorplan
- En-Suite Bathroom
- 3 Full Bathrooms
Home Security
- Burglar Security System
- Fire and Smoke Detector
- Termite Clearance
- Iron Doors
Parking
- 1 Parking Space
- Driveway
Outdoor Features
- Covered Patio or Porch
- Outdoor Storage
Utilities
- Two cooling system units
- Central Heating and Cooling System
- Two Heating Systems
- Heating System Uses Gas
- 220 Volts
- Gas Water Heater
- Cable TV Available
Community Details
- Voluntary home owners association
- Eastmoreland Pud Subdivision
- Property managed by Central Gardens HOA
- Planned Unit Development
Listing and Financial Details
- Assessor Parcel Number 016036 00013
Map
Home Values in the Area
Average Home Value in this Area
Tax History
| Year | Tax Paid | Tax Assessment Tax Assessment Total Assessment is a certain percentage of the fair market value that is determined by local assessors to be the total taxable value of land and additions on the property. | Land | Improvement |
|---|---|---|---|---|
| 2025 | $1,834 | $73,275 | $11,750 | $61,525 |
| 2024 | $1,834 | $54,100 | $13,650 | $40,450 |
| 2023 | $3,296 | $54,100 | $13,650 | $40,450 |
| 2022 | $3,296 | $54,100 | $13,650 | $40,450 |
| 2021 | $1,866 | $54,100 | $13,650 | $40,450 |
| 2020 | $3,373 | $46,550 | $13,650 | $32,900 |
| 2019 | $1,488 | $46,550 | $13,650 | $32,900 |
| 2018 | $1,488 | $46,550 | $13,650 | $32,900 |
| 2017 | $1,523 | $46,550 | $13,650 | $32,900 |
| 2016 | $1,818 | $41,600 | $0 | $0 |
| 2014 | $1,818 | $41,600 | $0 | $0 |
Property History
| Date | Event | Price | List to Sale | Price per Sq Ft | Prior Sale |
|---|---|---|---|---|---|
| 10/30/2025 10/30/25 | Price Changed | $284,900 | -1.7% | $158 / Sq Ft | |
| 07/21/2025 07/21/25 | Price Changed | $289,900 | -3.3% | $161 / Sq Ft | |
| 06/06/2025 06/06/25 | For Sale | $299,900 | +1.7% | $167 / Sq Ft | |
| 05/21/2021 05/21/21 | Sold | $295,000 | -1.3% | $164 / Sq Ft | View Prior Sale |
| 05/13/2021 05/13/21 | Pending | -- | -- | -- | |
| 04/23/2021 04/23/21 | For Sale | $299,000 | -- | $166 / Sq Ft |
Purchase History
| Date | Type | Sale Price | Title Company |
|---|---|---|---|
| Warranty Deed | $295,000 | None Available | |
| Interfamily Deed Transfer | -- | All Star Title Inc | |
| Warranty Deed | $155,000 | -- |
Mortgage History
| Date | Status | Loan Amount | Loan Type |
|---|---|---|---|
| Previous Owner | $167,000 | No Value Available | |
| Previous Owner | $147,250 | No Value Available |
Source: Memphis Area Association of REALTORS®
MLS Number: 10198417
APN: 01-6036-0-0013
- 1584 Eastmoreland Ave Unit 3
- 1597 Eastmoreland Ave
- 1559 Eastmoreland Ave
- 1570 Linden Ave
- 1619 Eastmoreland Ave
- 1621 Linden Ave
- 1625 Monroe Ave Unit 4
- 1642 Linden Ave
- 1535 Monroe Ave
- 1500 Eastmoreland Ave
- 1486 Eastmoreland Ave
- 1515 Madison Ave
- 1625 Peabody Ave
- 1531 Peabody Ave
- 191 Lemaster St
- 1589 Court Ave
- 1630 Carr Ave
- 1464 Peabody Ave
- 38 Angelus St
- 1544 Court Ave
- 1639 Monroe Ave
- 1544 Madison Ave Unit 1-319.1412385
- 1544 Madison Ave Unit 2-317.1412382
- 1544 Madison Ave Unit 2-309.1412383
- 1544 Madison Ave Unit 3-107.1412386
- 1544 Madison Ave Unit 1-113.1412384
- 1655 Madison Ave
- 1544 Madison Ave
- 1468 Peabody Ave
- 1508 Madison Ave
- 1544 Court Ave
- 1544 Court Ave
- 1544 Court Ave
- 53 N Belvedere Blvd Unit 5
- 20 S Auburndale St
- 290 S Cleveland St
- 1789 Madison Ave Unit 204
- 128 Stonewall St Unit 3
- 128 Stonewall St Unit 7
- 30 N Auburndale St Unit ID1339976P

