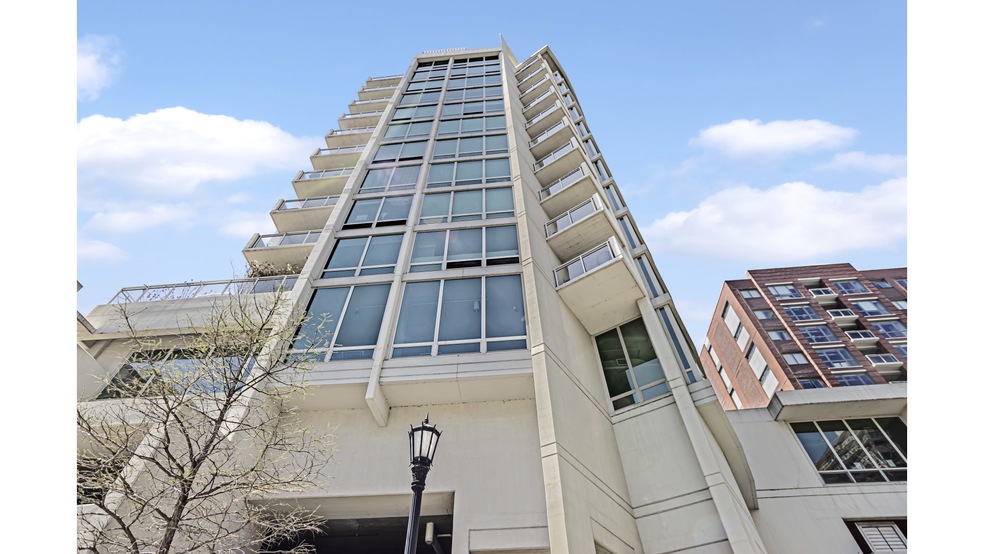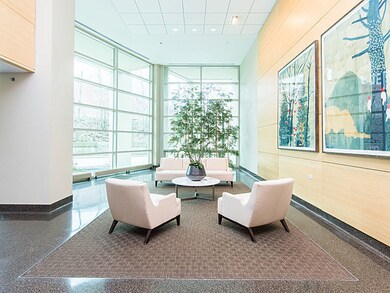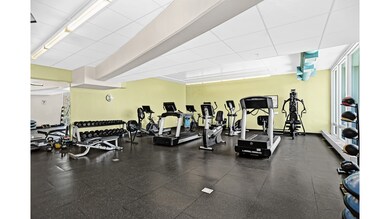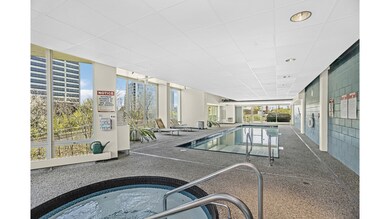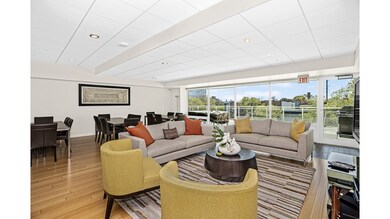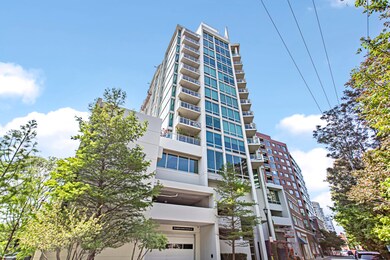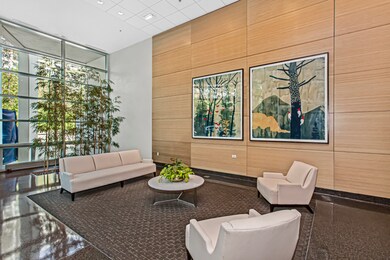
Evanston One 1570 Elmwood Ave Unit 1007 Evanston, IL 60201
Downtown Evanston NeighborhoodHighlights
- Doorman
- 3-minute walk to Davis Station
- Wood Flooring
- Dewey Elementary School Rated A
- Fitness Center
- 5-minute walk to Fountain Square
About This Home
As of July 2024Welcome to One Evanston, where sophistication meets sustainability in this modern condo located in the heart of downtown Evanston. This is one of the most prestigious buildings on the North Shore, offering a full suite of luxury amenities. Enjoy the indoor pool and spa with towel service, work out in the fully equipped fitness center, host events in the party room, or relax on the sun deck. The building also features 24-hour door staff, guest parking, and a bike room for your convenience. Inside this beautiful unit, you'll find an open-concept great room with sleek hardwood flooring throughout the main living areas. Large windows provide views from both the living room and the private balcony, creating a bright and inviting atmosphere. The kitchen is designed with high-end Italian 42-inch cabinetry, granite countertops with breakfast bar, and stainless steel appliances, making it ideal for anyone who loves to entertain. This rare and in demand split-bedroom floor plan ensures privacy and comfort. The spacious primary suite features great and a large attached bath with attractive finishes and a shower-tub combo. Both bedrooms have carpeting and excellent closet space. The hall bath has a walk in shower for added convenience. This condo also includes in-unit laundry, a storage unit (#97), and two deed parking spaces (#319 and #320) in the garage, a rare find in downtown Evanston. Experience the best of downtown Evanston living at One Evanston --with its premium amenities and thoughtful design, this condo is the perfect place to call home.
Last Buyer's Agent
@properties Christie's International Real Estate License #475137563

Property Details
Home Type
- Condominium
Est. Annual Taxes
- $10,781
Year Built
- Built in 2011
HOA Fees
- $766 Monthly HOA Fees
Parking
- 2 Car Attached Garage
- Garage Door Opener
- Parking Included in Price
Interior Spaces
- 1,150 Sq Ft Home
- Combination Dining and Living Room
- Storage
- Wood Flooring
Kitchen
- Range
- Microwave
- Dishwasher
- Disposal
Bedrooms and Bathrooms
- 2 Bedrooms
- 2 Potential Bedrooms
- 2 Full Bathrooms
- Dual Sinks
Laundry
- Laundry in unit
- Washer and Dryer Hookup
Schools
- Dewey Elementary School
- Nichols Middle School
- Evanston Twp High School
Utilities
- Central Air
- Heating System Uses Natural Gas
- 100 Amp Service
- Lake Michigan Water
Additional Features
- Additional Parcels
Community Details
Overview
- Association fees include heat, air conditioning, water, gas, parking, insurance, doorman, exercise facilities, pool, exterior maintenance, scavenger, snow removal
- 96 Units
- Nicole Palmer Association, Phone Number (847) 998-0404
- One Evanston Subdivision
- Property managed by NS MANAGEMENT
- 15-Story Property
Amenities
- Doorman
- Sundeck
- Party Room
- Elevator
- Package Room
- Community Storage Space
Recreation
- Community Spa
- Bike Trail
Pet Policy
- Pets up to 100 lbs
- Dogs and Cats Allowed
Security
- Resident Manager or Management On Site
Ownership History
Purchase Details
Home Financials for this Owner
Home Financials are based on the most recent Mortgage that was taken out on this home.Purchase Details
Home Financials for this Owner
Home Financials are based on the most recent Mortgage that was taken out on this home.Purchase Details
Home Financials for this Owner
Home Financials are based on the most recent Mortgage that was taken out on this home.Map
About Evanston One
Home Values in the Area
Average Home Value in this Area
Purchase History
| Date | Type | Sale Price | Title Company |
|---|---|---|---|
| Warranty Deed | $445,000 | None Listed On Document | |
| Warranty Deed | $340,000 | Ctt | |
| Special Warranty Deed | $1,188,000 | Cti |
Mortgage History
| Date | Status | Loan Amount | Loan Type |
|---|---|---|---|
| Open | $285,000 | New Conventional | |
| Previous Owner | $1,056,000 | Unknown |
Property History
| Date | Event | Price | Change | Sq Ft Price |
|---|---|---|---|---|
| 07/11/2024 07/11/24 | Sold | $445,000 | +1.4% | $387 / Sq Ft |
| 05/17/2024 05/17/24 | For Sale | $439,000 | +31.0% | $382 / Sq Ft |
| 06/29/2015 06/29/15 | Sold | $335,000 | -5.6% | $295 / Sq Ft |
| 06/09/2015 06/09/15 | Pending | -- | -- | -- |
| 05/22/2015 05/22/15 | For Sale | $355,000 | 0.0% | $313 / Sq Ft |
| 05/01/2015 05/01/15 | Pending | -- | -- | -- |
| 04/16/2015 04/16/15 | For Sale | $355,000 | -6.1% | $313 / Sq Ft |
| 12/18/2013 12/18/13 | Sold | $377,900 | +2.1% | $333 / Sq Ft |
| 10/22/2013 10/22/13 | Pending | -- | -- | -- |
| 10/02/2013 10/02/13 | For Sale | $370,000 | -- | $326 / Sq Ft |
Tax History
| Year | Tax Paid | Tax Assessment Tax Assessment Total Assessment is a certain percentage of the fair market value that is determined by local assessors to be the total taxable value of land and additions on the property. | Land | Improvement |
|---|---|---|---|---|
| 2024 | $9,411 | $40,516 | $496 | $40,020 |
| 2023 | $9,411 | $40,516 | $496 | $40,020 |
| 2022 | $9,411 | $40,516 | $496 | $40,020 |
| 2021 | $9,165 | $34,536 | $326 | $34,210 |
| 2020 | $9,043 | $34,536 | $326 | $34,210 |
| 2019 | $8,963 | $38,255 | $326 | $37,929 |
| 2018 | $9,323 | $33,506 | $270 | $33,236 |
| 2017 | $8,152 | $33,506 | $270 | $33,236 |
| 2016 | $7,957 | $33,506 | $270 | $33,236 |
| 2015 | $3,962 | $17,187 | $218 | $16,969 |
| 2014 | $7,459 | $29,645 | $218 | $29,427 |
| 2013 | -- | $6,415 | $218 | $6,197 |
About the Listing Agent

With over 30 years of experience, 1,746 transactions closed, and $3/4 billion in sales, Summerville Partners has built a loyal clientele by demonstrating exceptional market knowledge, outstanding customer service, and the utmost integrity. The team prides itself on its client-centric philosophy which requires continual honing of skills and adaptive ways of doing business. Summerville Partners stays ahead of the curve on market inventory and employs the most current technologies and systems to
Mary's Other Listings
Source: Midwest Real Estate Data (MRED)
MLS Number: 12045244
APN: 11-18-310-029-1057
- 1415 Sherman Ave Unit 306
- 1508 Elmwood Ave Unit 3
- 1572 Maple Ave Unit 401
- 1580 Sherman Ave Unit 1006
- 1580 Sherman Ave Unit 1005
- 807 Davis St Unit 403
- 1640 Maple Ave Unit 807
- 1640 Maple Ave Unit 508
- 1500 Oak Ave Unit 3J
- 1414 Elmwood Ave Unit 1B
- 1585 Ridge Ave Unit 706
- 1585 Ridge Ave Unit 601
- 1401 Elmwood Ave
- 525 Grove St Unit 7A
- 1720 Maple Ave Unit 670
- 1720 Maple Ave Unit 1120
- 1720 Maple Ave Unit 402
- 1720 Maple Ave Unit 2680
- 1720 Maple Ave Unit 2260
- 1720 Maple Ave Unit 2340
