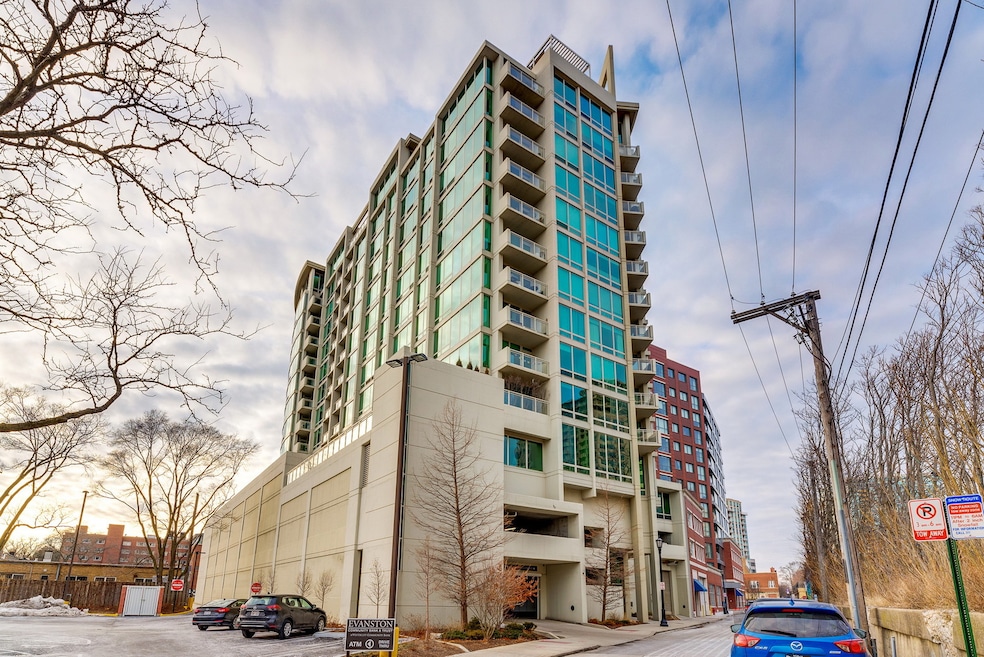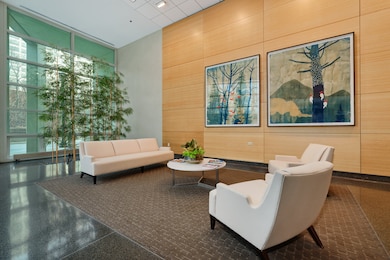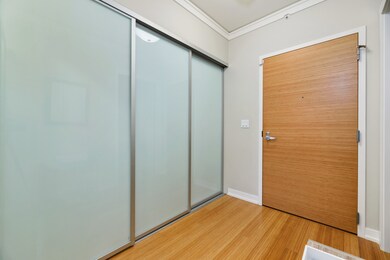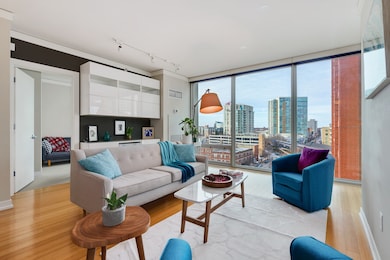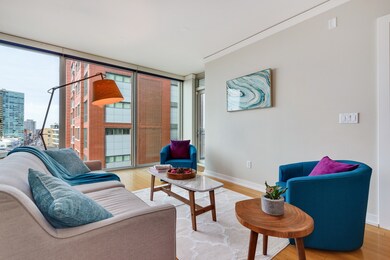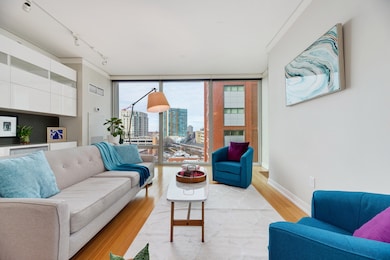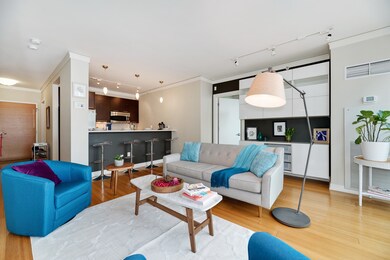
Evanston One 1570 Elmwood Ave Unit 910 Evanston, IL 60201
Downtown Evanston NeighborhoodEstimated payment $4,373/month
Highlights
- Wood Flooring
- 3-minute walk to Davis Station
- Balcony
- Dewey Elementary School Rated A
- Stainless Steel Appliances
- 5-minute walk to Fountain Square
About This Home
In the Heart of Downtown Evanston! This is a must see! Sun-filled condo in full amenity building! Indoor parking included with the unit with additional spots for guests. Door staff, indoor pool and jacuzzi, party room, bike room, and extra storage space make this a perfect home. As you walk into the unit, you are greeted with an open foyer that leads you into the open floor plan with living room/dining room combo. Updated contemporary style kitchen with espresso cabinetry, quartz countertops and stainless steel appliance package and a breakfast bar that seats at least 3. Plenty of space to entertain with indoor and outdoor space such as the spacious balcony off the living room. Hardwood floors in living room and kitchen. Bedrooms are bright and spacious. Close to everything Evanston has to offer. Steps from the famous Bennison's Bakery, CTA Purple line, Metra, gym, shops, restaurants, and more! A+ location and home!
Property Details
Home Type
- Condominium
Est. Annual Taxes
- $9,000
Year Built
- Built in 2009
HOA Fees
- $676 Monthly HOA Fees
Parking
- 1 Car Garage
- Parking Included in Price
Home Design
- Concrete Block And Stucco Construction
Interior Spaces
- Entrance Foyer
- Family Room
- Combination Dining and Living Room
Kitchen
- Range
- Microwave
- Dishwasher
- Stainless Steel Appliances
- Disposal
Flooring
- Wood
- Carpet
Bedrooms and Bathrooms
- 2 Bedrooms
- 2 Potential Bedrooms
- Walk-In Closet
- 2 Full Bathrooms
- Dual Sinks
Laundry
- Laundry Room
- Dryer
- Washer
Outdoor Features
Utilities
- Central Air
- Heating System Uses Natural Gas
Community Details
Overview
- Association fees include water, gas, parking, insurance, doorman, exercise facilities, pool, exterior maintenance, lawn care, scavenger, snow removal
- 96 Units
- Ns Management Association, Phone Number (847) 998-0404
- Property managed by NS Management
- 15-Story Property
Pet Policy
- Limit on the number of pets
- Dogs and Cats Allowed
Map
About Evanston One
Home Values in the Area
Average Home Value in this Area
Tax History
| Year | Tax Paid | Tax Assessment Tax Assessment Total Assessment is a certain percentage of the fair market value that is determined by local assessors to be the total taxable value of land and additions on the property. | Land | Improvement |
|---|---|---|---|---|
| 2024 | $8,250 | $35,518 | $434 | $35,084 |
| 2023 | $8,250 | $35,518 | $434 | $35,084 |
| 2022 | $8,250 | $35,518 | $434 | $35,084 |
| 2021 | $8,035 | $30,276 | $286 | $29,990 |
| 2020 | $7,927 | $30,276 | $286 | $29,990 |
| 2019 | $7,858 | $33,537 | $286 | $33,251 |
| 2018 | $8,173 | $29,373 | $236 | $29,137 |
| 2017 | $7,034 | $29,373 | $236 | $29,137 |
| 2016 | $6,896 | $29,373 | $236 | $29,137 |
| 2015 | $6,356 | $25,988 | $191 | $25,797 |
| 2014 | $6,451 | $25,988 | $191 | $25,797 |
| 2013 | $6,661 | $27,356 | $191 | $27,165 |
Property History
| Date | Event | Price | Change | Sq Ft Price |
|---|---|---|---|---|
| 06/05/2025 06/05/25 | For Sale | $525,000 | 0.0% | -- |
| 12/01/2015 12/01/15 | Rented | $2,400 | -4.0% | -- |
| 10/08/2015 10/08/15 | Under Contract | -- | -- | -- |
| 09/23/2015 09/23/15 | For Rent | $2,500 | 0.0% | -- |
| 08/01/2015 08/01/15 | Under Contract | -- | -- | -- |
| 08/01/2015 08/01/15 | Rented | $2,500 | 0.0% | -- |
| 07/23/2015 07/23/15 | For Rent | $2,500 | -- | -- |
Purchase History
| Date | Type | Sale Price | Title Company |
|---|---|---|---|
| Warranty Deed | $390,000 | Heritage Title Company | |
| Special Warranty Deed | $439,000 | Ticor Title Insurance Co |
Mortgage History
| Date | Status | Loan Amount | Loan Type |
|---|---|---|---|
| Previous Owner | $312,000 | Adjustable Rate Mortgage/ARM | |
| Previous Owner | $350,997 | New Conventional |
Similar Homes in Evanston, IL
Source: Midwest Real Estate Data (MRED)
MLS Number: 12376338
APN: 11-18-310-029-1049
- 1415 Sherman Ave Unit 306
- 1508 Elmwood Ave Unit 3
- 1572 Maple Ave Unit 401
- 1580 Sherman Ave Unit 1006
- 1580 Sherman Ave Unit 1005
- 807 Davis St Unit 403
- 1640 Maple Ave Unit 1105
- 1640 Maple Ave Unit 505
- 1640 Maple Ave Unit 807
- 1500 Oak Ave Unit 3J
- 1414 Elmwood Ave Unit 1B
- 1585 Ridge Ave Unit 706
- 1585 Ridge Ave Unit 601
- 1401 Elmwood Ave
- 1720 Maple Ave Unit 1270
- 1720 Maple Ave Unit 670
- 1720 Maple Ave Unit 1120
- 1720 Maple Ave Unit 402
- 1720 Maple Ave Unit 2680
- 1720 Maple Ave Unit 2260
