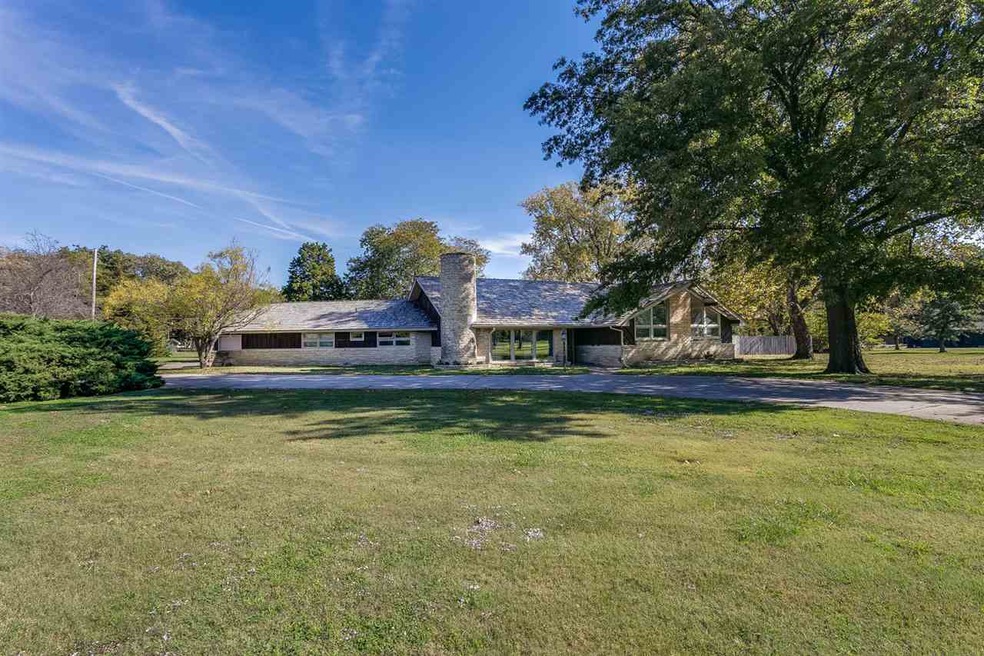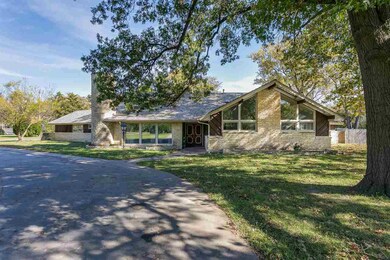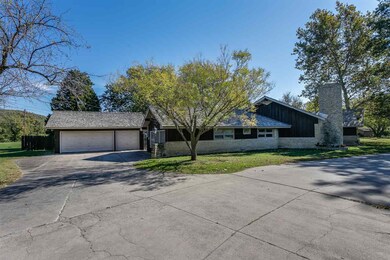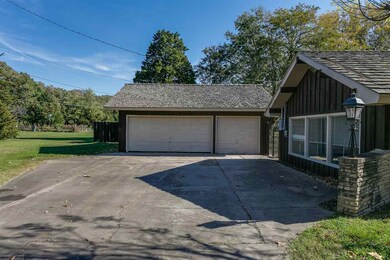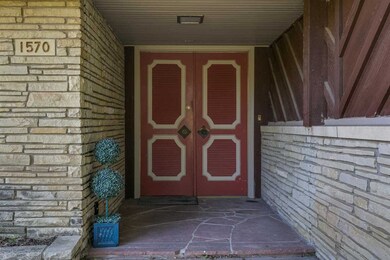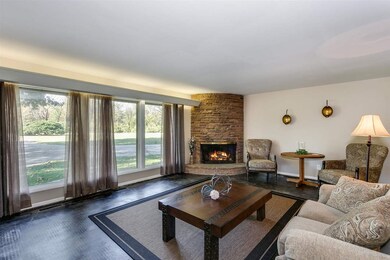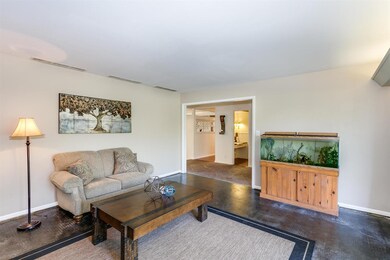
1570 Fairfield Ln Wichita, KS 67208
Northeast Wichita NeighborhoodHighlights
- Tennis Courts
- 2.6 Acre Lot
- Family Room with Fireplace
- In Ground Pool
- Community Lake
- Ranch Style House
About This Home
As of May 2021PRICE REDUCED $ 15,000. Owner has reduced to allow for painting and new carpet for the bedrooms. All the remaining floors are stone, and tile THIS REALLY IS country living!! a bit of a fixer upper but QUALITY BUILT. OWNER BELIEVES THIS IS THE LARGEST SIZED LOT IN SPRING ACRES! CIRCLE DRIVE WITH SUPER LARGE FRONT YARD AND NOTHING BUT TREES ACROSS THE ROAD TO VIEW !!! No houses across the road just a hedge row of trees. It's the SECOND TO LAST HOUSE IN CUL DE SAC; Really is country living smack in the city!!! ( 13th N. and Woodlawn). EXTERIOR OF HOME IS: Winfield Limestone , rough Sawn Cedar, and Redwood in East Wichita "SPRING ACRES" ...Very, very little turnover in this neighborhood. Nearly 3 acres; INCLUDES 5 large BEDROOMS, 3 are high vaulted ceilings w/ beams and natural sunlight. 3 BATHS plus 3 large living areas. 2 Fireplaces; BOTH gas start wood burning ( one has a gas log- could be removed easily back to wood burning) SWIMMING POOL, TENNIS COURTS AND A SHARED DRIVING RANGE WITH over 3,500 SQ FT OF LIVING SPACE, 3 CAR DETACHED GARAGE INCLUDES CONCRETE STORM SHELTER ATTACHED TO BACK OF GARAGE. Three large separete rooms: family room, den and game room. Tons of storage, built-ins, nooks and crannies. This home was designed by Architects Mobley and Safely and was built by Caro Construction Company and features many hand crafted details, built in 1955.
Last Agent to Sell the Property
CAROLYN FRENCH
ERA Great American Realty License #00020151 Listed on: 02/10/2017
Last Buyer's Agent
CAROLYN FRENCH
ERA Great American Realty License #00020151 Listed on: 02/10/2017
Home Details
Home Type
- Single Family
Est. Annual Taxes
- $4,761
Year Built
- Built in 1955
Lot Details
- 2.6 Acre Lot
- Wrought Iron Fence
- Irregular Lot
- Irrigation
Home Design
- Ranch Style House
- Shake Roof
- Masonry
Interior Spaces
- 3,547 Sq Ft Home
- Built-In Desk
- Ceiling Fan
- Multiple Fireplaces
- Wood Burning Fireplace
- Attached Fireplace Door
- Gas Fireplace
- Window Treatments
- Family Room with Fireplace
- Living Room with Fireplace
- Formal Dining Room
- Basement Cellar
- Security Lights
Kitchen
- Oven or Range
- Electric Cooktop
- Range Hood
- Dishwasher
- Kitchen Island
- Trash Compactor
- Disposal
Bedrooms and Bathrooms
- 5 Bedrooms
- En-Suite Primary Bedroom
- Walk-In Closet
- 3 Full Bathrooms
- Dual Vanity Sinks in Primary Bathroom
- Separate Shower in Primary Bathroom
Laundry
- Laundry Room
- Laundry on main level
- Sink Near Laundry
- 220 Volts In Laundry
Parking
- 3 Car Detached Garage
- Garage Door Opener
Pool
- In Ground Pool
- Pool Equipment Stays
Outdoor Features
- Tennis Courts
- Patio
- Rain Gutters
Schools
- Harris Elementary School
- Coleman Middle School
- Southeast High School
Utilities
- Forced Air Zoned Heating and Cooling System
- Heating System Uses Gas
Community Details
- Spring Acres Subdivision
- Community Lake
Listing and Financial Details
- Assessor Parcel Number 20173-121-12-0-42-01-006.0020173-121-12-0-42-01-00
Ownership History
Purchase Details
Home Financials for this Owner
Home Financials are based on the most recent Mortgage that was taken out on this home.Purchase Details
Home Financials for this Owner
Home Financials are based on the most recent Mortgage that was taken out on this home.Purchase Details
Similar Homes in Wichita, KS
Home Values in the Area
Average Home Value in this Area
Purchase History
| Date | Type | Sale Price | Title Company |
|---|---|---|---|
| Warranty Deed | -- | None Available | |
| Warranty Deed | -- | Security 1St Title | |
| Interfamily Deed Transfer | -- | None Available |
Mortgage History
| Date | Status | Loan Amount | Loan Type |
|---|---|---|---|
| Open | $304,000 | New Conventional | |
| Previous Owner | $28,500 | Stand Alone Second | |
| Previous Owner | $310,000 | New Conventional | |
| Previous Owner | $320,000 | New Conventional |
Property History
| Date | Event | Price | Change | Sq Ft Price |
|---|---|---|---|---|
| 05/28/2021 05/28/21 | Sold | -- | -- | -- |
| 04/20/2021 04/20/21 | Pending | -- | -- | -- |
| 04/15/2021 04/15/21 | For Sale | $400,000 | +19.4% | $110 / Sq Ft |
| 04/14/2017 04/14/17 | Sold | -- | -- | -- |
| 02/21/2017 02/21/17 | Pending | -- | -- | -- |
| 02/10/2017 02/10/17 | For Sale | $335,000 | +23.3% | $94 / Sq Ft |
| 07/31/2014 07/31/14 | Sold | -- | -- | -- |
| 07/19/2014 07/19/14 | Pending | -- | -- | -- |
| 05/06/2014 05/06/14 | For Sale | $271,700 | -- | $77 / Sq Ft |
Tax History Compared to Growth
Tax History
| Year | Tax Paid | Tax Assessment Tax Assessment Total Assessment is a certain percentage of the fair market value that is determined by local assessors to be the total taxable value of land and additions on the property. | Land | Improvement |
|---|---|---|---|---|
| 2025 | $5,624 | $50,623 | $12,098 | $38,525 |
| 2023 | $5,624 | $50,623 | $11,546 | $39,077 |
| 2022 | $4,744 | $41,941 | $10,891 | $31,050 |
| 2021 | $4,833 | $41,941 | $8,591 | $33,350 |
| 2020 | $4,545 | $39,308 | $8,591 | $30,717 |
| 2019 | $4,344 | $37,525 | $8,591 | $28,934 |
| 2018 | $4,230 | $36,433 | $6,291 | $30,142 |
| 2017 | $4,949 | $0 | $0 | $0 |
| 2016 | $4,683 | $0 | $0 | $0 |
| 2015 | $4,766 | $0 | $0 | $0 |
| 2014 | $4,060 | $0 | $0 | $0 |
Agents Affiliated with this Home
-
Josh Roy

Seller's Agent in 2021
Josh Roy
Keller Williams Hometown Partners
(316) 799-8615
38 in this area
1,903 Total Sales
-
Justin Chandler

Seller Co-Listing Agent in 2021
Justin Chandler
Berkshire Hathaway PenFed Realty
(316) 371-7764
6 in this area
311 Total Sales
-
Tessa Vice

Buyer's Agent in 2021
Tessa Vice
Vice Real Estate
(316) 393-0888
9 in this area
78 Total Sales
-
C
Seller's Agent in 2017
CAROLYN FRENCH
ERA Great American Realty
-
Megan McCurdy Niedens

Seller's Agent in 2014
Megan McCurdy Niedens
McCurdy Real Estate & Auction, LLC
(316) 204-5928
8 in this area
363 Total Sales
Map
Source: South Central Kansas MLS
MLS Number: 531022
APN: 121-12-0-42-01-006.00
- 5801 E 17th St N
- 5714 Chadowes St
- 1962 N Charlotte St
- 1741 N Floberta Rd
- 1927 N Homestead St
- 2130 N Beaumont St
- 2134 N Beaumont St
- 2138 N Beaumont St
- 2142 N Beaumont St
- 5213 E 20th St N
- 1638 N Oliver Ave
- 1432 N Glendale St
- 5708 Callen St
- 1181 N Pinecrest St
- 5418 Lambsdale St
- 1633 N Pershing St
- 4508 Vesta Dr
- 1602 N Terrace Dr
- 1414 N Stratford Ln
- 5708 E 10th St N
