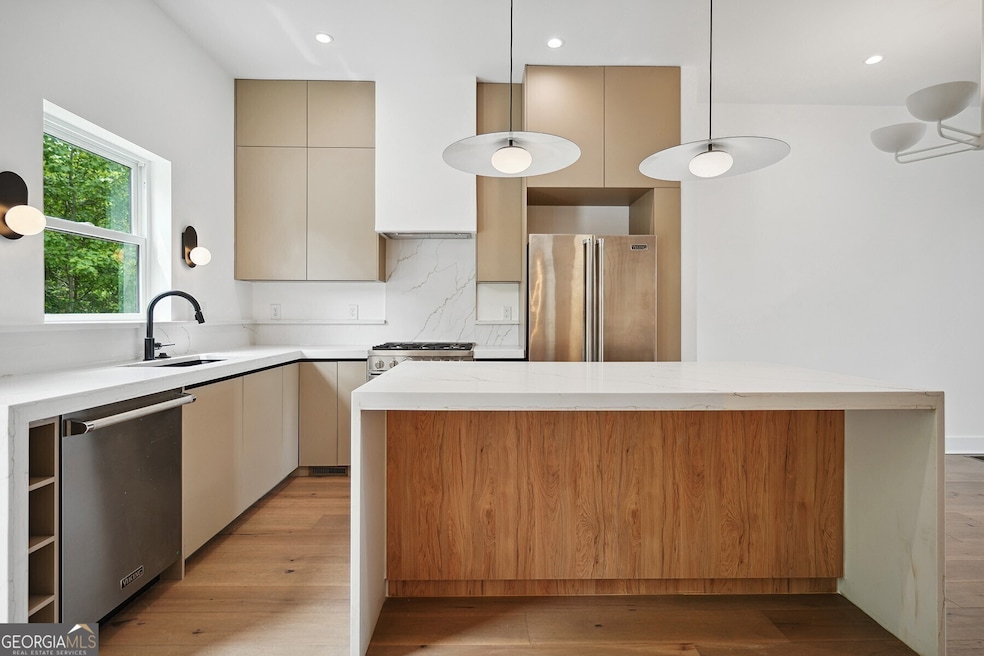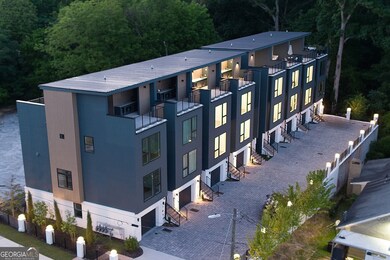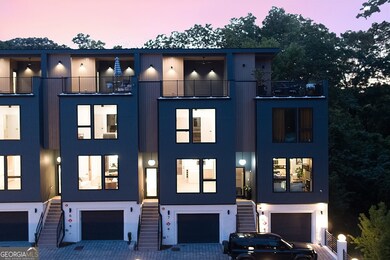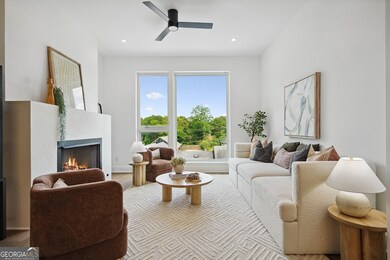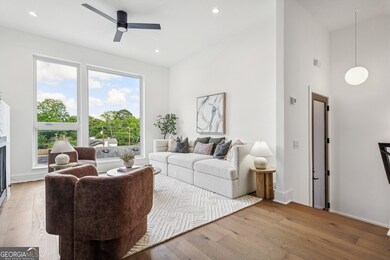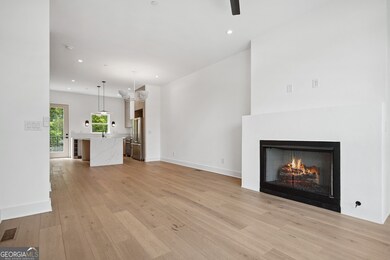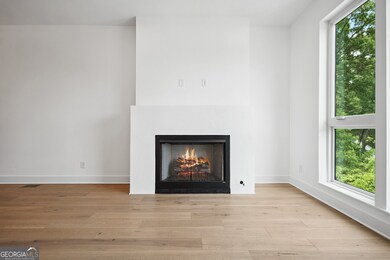1570 Flat Shoals Rd SE Unit 7 Atlanta, GA 30316
East Atlanta NeighborhoodHighlights
- New Construction
- City View
- Vaulted Ceiling
- No Units Above
- Property is near public transit
- Wood Flooring
About This Home
Luxury living awaits at Arlo Modern in vibrant East Atlanta Village! Discover one of eight meticulously crafted townhomes, ideal for those seeking elegance and comfort. Enjoy not one, but two private rooftop terraces offering over 600 sq. ft. of outdoor living, complete with a covered outdoor kitchen and captivating sunsets. Interior features include 10' ceilings, custom millwork, and a cozy gas fireplace, creating an inviting ambiance. The Chef's kitchen boasts a waterfall island, thick counters, and exquisite cabinetry. Situated just steps away from East Atlanta's vibrant dining, eclectic shops, and exciting entertainment options, with easy access to I-20, Arlo Modern offers unparalleled convenience for those seeking an active urban lifestyle. Proof of a 600 or better credit score is required for any showings.
Listing Agent
Atlanta Fine Homes - Sotheby's Int'l License #368392 Listed on: 12/27/2024

Townhouse Details
Home Type
- Townhome
Year Built
- Built in 2024 | New Construction
Lot Details
- No Units Above
- No Units Located Below
- Two or More Common Walls
- Privacy Fence
- Wood Fence
- Back Yard Fenced
- Zero Lot Line
Home Design
- Slab Foundation
- Block Exterior
Interior Spaces
- 1,810 Sq Ft Home
- 3-Story Property
- Wet Bar
- Vaulted Ceiling
- Ceiling Fan
- Gas Log Fireplace
- Entrance Foyer
- Family Room with Fireplace
- Combination Dining and Living Room
- City Views
Kitchen
- Breakfast Bar
- <<microwave>>
- Dishwasher
- Kitchen Island
- Solid Surface Countertops
- Disposal
Flooring
- Wood
- Tile
Bedrooms and Bathrooms
- Walk-In Closet
- Double Vanity
Laundry
- Laundry in Hall
- Laundry on upper level
Finished Basement
- Interior and Exterior Basement Entry
- Finished Basement Bathroom
- Natural lighting in basement
Home Security
Parking
- 1 Car Garage
- Drive Under Main Level
Eco-Friendly Details
- Energy-Efficient Appliances
- Energy-Efficient Windows
- Energy-Efficient Insulation
- Energy-Efficient Doors
Outdoor Features
- Balcony
- Patio
Location
- Property is near public transit
- Property is near schools
- Property is near shops
Schools
- Burgess-Peterson Elementary School
- Mcnair Middle School
- Mcnair High School
Utilities
- Forced Air Zoned Heating and Cooling System
- Electric Water Heater
- High Speed Internet
- Cable TV Available
Listing and Financial Details
- Security Deposit $5,900
- 12-Month Min and 24-Month Max Lease Term
- $100 Application Fee
Community Details
Overview
- Property has a Home Owners Association
- Association fees include insurance, ground maintenance, sewer
- Arlo Modern Subdivision
Pet Policy
- Call for details about the types of pets allowed
- Pet Deposit $500
Security
- Carbon Monoxide Detectors
- Fire and Smoke Detector
- Fire Sprinkler System
Map
Source: Georgia MLS
MLS Number: 10431304
- 1570 Flat Shoals Rd SE Unit 4
- 1691 Flat Shoals Rd SE
- 1218 Crestwood Dr SE
- 954 Bouldercrest Dr SE
- 720 Maynard Terrace SE
- 1583 Braeburn Dr SE
- 1216 Greenleaf Rd SE
- 2142 Cloverdale Dr SE
- 1723 Flat Shoals Rd SE
- 1556 Braeburn Dr SE
- 120 Beardon Cir SE Unit 2
- 1735 Jobeth Ave SE
- 1684 Braeburn Dr SE
- 1753 Russell St SE
- 704 SE Beltloop
- 1371 Lochland Rd SE
- 901 Winfield Ave SE
- 2115 Cavanaugh Ave SE
- 1205 Greenleaf Rd SE
- 2146 Cedarbrook Ct SE
- 1720 Cecile Ave SE
- 679 Ora Ave SE
- 1391 Lochland Rd SE
- 1564 May Ave SE
- 907 Gresham Ave SE
- 1450 May Ave SE
- 1025 Hilburn Dr SE
- 1865 Winthrop Dr SE
- 1069 Shadowridge Dr SE
- 1930 Flat Shoals Rd SE
- 1350 May Ave SE Unit 4
- 1235 Beechview Dr SE
- 830 Moreland Ave SE
- 1215 Lyndale Dr SE
- 443 Maynard Terrace SE
- 752 Moreland Ave SE Unit 9
