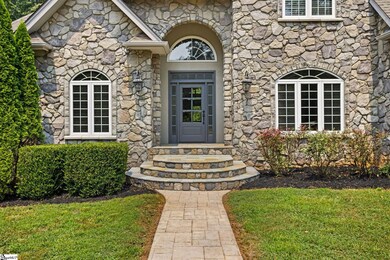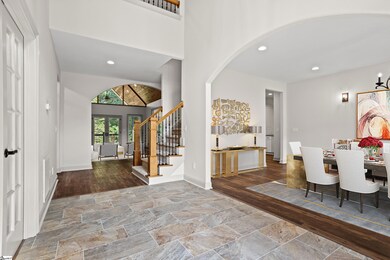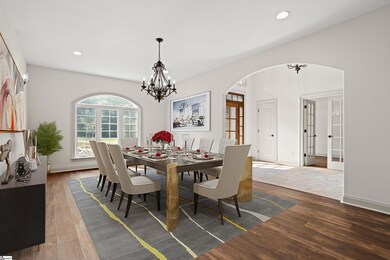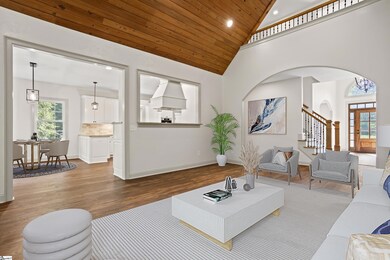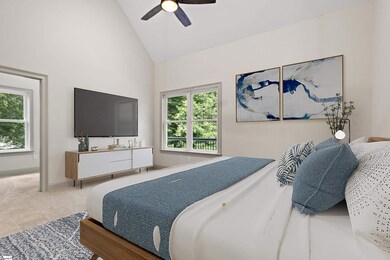
Estimated Value: $996,603
Highlights
- Second Kitchen
- Craftsman Architecture
- Wood Flooring
- James Byrnes Freshman Academy Rated A-
- Deck
- Main Floor Primary Bedroom
About This Home
As of September 2023Welcome to your dream home! The Grand Foyer is a warm and welcoming entrance that sets the tone for this entire home that's offering 5700 spacious square feet of luxury living space. The rock siding enhances the home's timeless appeal while nestled on over 6 acres of picturesque land. A chef's delight featuring top-of-the-line appliances, ample storage, and a large center island for culinary creations. Elegant dining space for hosting memorable gatherings and family meals. A full live-in basement providing additional living space and flexibility, and family rooms on both the main floor and second floor perfect for friends, family, and guests. Master suite features multiple closets, sitting room, and a luxurious bathroom with high-end fixtures and finishes. Newly refinished interiors with meticulous attention to detail and boasting state-of-the-art amenities for a modern and convenient lifestyle. Whether you are on the covered patio, or deck you'll enjoy the serene surroundings of the professionally landscaped grounds with mature trees, manicured lawns. This home provides the perfect blend of luxury, comfort, and natural beauty. Nestled within the picturesque countryside, this property also offers a charming two-story outdoor barn or what could be a converted into an apartment style living space. Don't miss the opportunity to make this magnificent home your own. Contact us today to schedule a private viewing and experience the luxury and beauty this home has to offer.
Home Details
Home Type
- Single Family
Est. Annual Taxes
- $10,045
Year Built
- Built in 2009
Lot Details
- 6.65 Acre Lot
- Few Trees
Home Design
- Craftsman Architecture
- Slab Foundation
- Architectural Shingle Roof
- Stone Exterior Construction
Interior Spaces
- 5,700 Sq Ft Home
- 5,600-5,799 Sq Ft Home
- 2-Story Property
- Ceiling height of 9 feet or more
- Wood Burning Fireplace
- Screen For Fireplace
- Two Story Entrance Foyer
- Dining Room
- Storage In Attic
- Fire and Smoke Detector
Kitchen
- Second Kitchen
- Breakfast Room
- Walk-In Pantry
- Electric Oven
- Electric Cooktop
- Range Hood
- Built-In Microwave
- Dishwasher
- Disposal
Flooring
- Wood
- Carpet
- Ceramic Tile
Bedrooms and Bathrooms
- 5 Bedrooms | 2 Main Level Bedrooms
- Primary Bedroom on Main
- Walk-In Closet
- Primary Bathroom is a Full Bathroom
- 3.5 Bathrooms
- Dual Vanity Sinks in Primary Bathroom
- Garden Bath
- Separate Shower
Laundry
- Laundry Room
- Laundry on main level
- Laundry in Kitchen
- Sink Near Laundry
Finished Basement
- Interior Basement Entry
- Basement Storage
Parking
- 2 Car Attached Garage
- Circular Driveway
Outdoor Features
- Deck
- Patio
Schools
- Lyman Elementary School
- Dr Hill Middle School
- James F. Byrnes High School
Utilities
- Forced Air Heating and Cooling System
- Heat Pump System
- Well
- Electric Water Heater
- Septic Tank
Listing and Financial Details
- Assessor Parcel Number 5-09-00-018.01
Ownership History
Purchase Details
Home Financials for this Owner
Home Financials are based on the most recent Mortgage that was taken out on this home.Purchase Details
Purchase Details
Home Financials for this Owner
Home Financials are based on the most recent Mortgage that was taken out on this home.Purchase Details
Purchase Details
Home Financials for this Owner
Home Financials are based on the most recent Mortgage that was taken out on this home.Purchase Details
Home Financials for this Owner
Home Financials are based on the most recent Mortgage that was taken out on this home.Purchase Details
Similar Homes in the area
Home Values in the Area
Average Home Value in this Area
Purchase History
| Date | Buyer | Sale Price | Title Company |
|---|---|---|---|
| Balconi David Russell | $975,000 | None Listed On Document | |
| Yoder Andrew H | -- | None Available | |
| Yoder Andrew H | -- | -- | |
| Yoder Dwayne S | -- | Attorney | |
| Yoder Dwayne S | $140,000 | None Available | |
| Coponen Douglas A | $1,360 | None Available | |
| Sky Builders Inc | $15,000 | -- |
Mortgage History
| Date | Status | Borrower | Loan Amount |
|---|---|---|---|
| Previous Owner | Yoder Andrew H | $620,000 | |
| Previous Owner | Kommel Belly Renae | $660,000 | |
| Previous Owner | Yoder Andrew H | $50,000 | |
| Previous Owner | Yoder Dwayne S | $40,000 | |
| Previous Owner | Coponen Douglas A | $455,000 |
Property History
| Date | Event | Price | Change | Sq Ft Price |
|---|---|---|---|---|
| 09/08/2023 09/08/23 | Sold | $975,000 | -14.5% | $174 / Sq Ft |
| 08/18/2023 08/18/23 | Price Changed | $1,140,000 | -4.2% | $204 / Sq Ft |
| 07/22/2023 07/22/23 | For Sale | $1,190,000 | -- | $213 / Sq Ft |
Tax History Compared to Growth
Tax History
| Year | Tax Paid | Tax Assessment Tax Assessment Total Assessment is a certain percentage of the fair market value that is determined by local assessors to be the total taxable value of land and additions on the property. | Land | Improvement |
|---|---|---|---|---|
| 2024 | $613 | -- | -- | -- |
| 2023 | $613 | $31,399 | $4,340 | $27,059 |
| 2022 | $10,045 | $27,303 | $3,715 | $23,588 |
| 2021 | $10,045 | $27,303 | $3,715 | $23,588 |
| 2020 | $9,982 | $27,303 | $3,715 | $23,588 |
| 2019 | $9,975 | $27,303 | $3,715 | $23,588 |
| 2018 | $9,800 | $27,303 | $3,715 | $23,588 |
| 2017 | $2,526 | $16,132 | $2,752 | $13,380 |
| 2016 | $2,267 | $14,808 | $2,752 | $12,056 |
| 2015 | $2,241 | $14,808 | $2,752 | $12,056 |
| 2014 | $2,250 | $14,808 | $2,752 | $12,056 |
Agents Affiliated with this Home
-
Eric Jeter

Seller's Agent in 2023
Eric Jeter
Laura Simmons & Associates RE
(864) 320-8092
9 Total Sales
-
Laurie Hughes

Buyer's Agent in 2023
Laurie Hughes
Bluefield Realty Group
(864) 350-8187
307 Total Sales
Map
Source: Greater Greenville Association of REALTORS®
MLS Number: 1503977
APN: 5-09-00-018.01
- 214 Zoar Heights Rd
- 445 Joella Ln
- 151 Tymberbrook Dr
- 9 Brookdale Acres Dr
- 104 Lemon Creek Dr
- 0 High St
- 414 Palmetto Dr
- 309 Reflection Dr
- 123 Carshalton Dr
- 237 Hawkesberry Dr
- 237 Hawkesberry Dr
- 696 Arlington Rd
- 1056 Dobson Meadows Dr
- 1592 Highway 357
- 804 Haven Grey Rd
- 805 Colmore Trail
- 806 Colmore Trail
- 320 Reflection Dr
- 13355 E Wade Hampton Blvd
- 13001 E Wade Hampton Blvd Unit Gap Creek Rd
- 1570 Gap Creek Rd
- 1574 Gap Creek Rd Unit 1574
- 1574 Gap Creek Rd
- 114 Chatim Ridge Ct
- 118 Chatim Ridge Ct
- 110 Chatim Ridge Ct
- 122 Chatim Ridge Ct
- 106 Chatim Ridge Ct
- 1644 Gap Creek Rd
- 1644 Gap Creek Rd
- 252 Tymberbrook Dr
- 243 Tymberbrook Dr
- 1652 Gap Creek Rd
- 248 Tymberbrook Dr
- 1648 Gap Creek Rd
- 130 Chatim Ridge Ct
- 115 Chatim Ridge Ct
- 102 Chatim Ridge Ct
- 119 Chatim Ridge Ct
- 134 Chatim Ridge Ct

