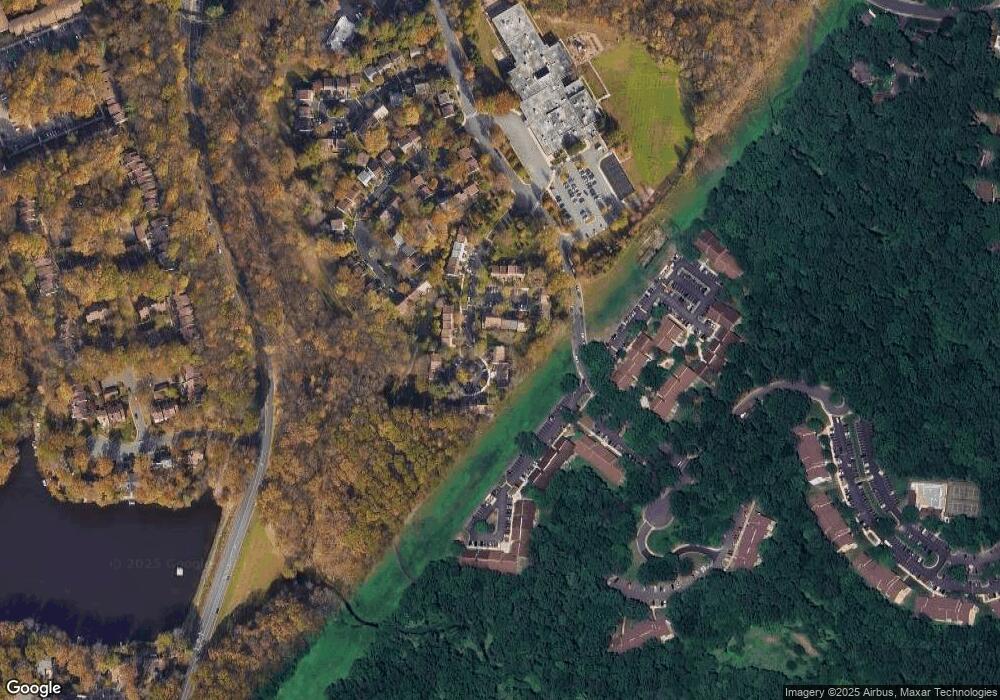1570 Goldenrain Ct Reston, VA 20190
Tall Oaks/Uplands NeighborhoodEstimated Value: $598,000 - $636,407
3
Beds
4
Baths
1,664
Sq Ft
$369/Sq Ft
Est. Value
About This Home
This home is located at 1570 Goldenrain Ct, Reston, VA 20190 and is currently estimated at $614,102, approximately $369 per square foot. 1570 Goldenrain Ct is a home located in Fairfax County with nearby schools including Forest Edge Elementary, South Lakes High School, and Siena Academy.
Ownership History
Date
Name
Owned For
Owner Type
Purchase Details
Closed on
Dec 26, 2007
Sold by
Frey Cynthia A
Bought by
Bianco Melissa M
Current Estimated Value
Home Financials for this Owner
Home Financials are based on the most recent Mortgage that was taken out on this home.
Original Mortgage
$353,340
Outstanding Balance
$224,311
Interest Rate
6.27%
Mortgage Type
New Conventional
Estimated Equity
$389,791
Purchase Details
Closed on
May 5, 1997
Sold by
Sec Hud
Bought by
Frey Cynthia A
Home Financials for this Owner
Home Financials are based on the most recent Mortgage that was taken out on this home.
Original Mortgage
$99,000
Interest Rate
7.85%
Mortgage Type
New Conventional
Purchase Details
Closed on
Jul 23, 1996
Sold by
Miles Kenneth J
Bought by
Sec Of Hud
Create a Home Valuation Report for This Property
The Home Valuation Report is an in-depth analysis detailing your home's value as well as a comparison with similar homes in the area
Home Values in the Area
Average Home Value in this Area
Purchase History
| Date | Buyer | Sale Price | Title Company |
|---|---|---|---|
| Bianco Melissa M | $392,600 | -- | |
| Frey Cynthia A | $110,000 | -- | |
| Sec Of Hud | $101,567 | -- |
Source: Public Records
Mortgage History
| Date | Status | Borrower | Loan Amount |
|---|---|---|---|
| Open | Bianco Melissa M | $353,340 | |
| Previous Owner | Sec Of Hud | $99,000 |
Source: Public Records
Tax History Compared to Growth
Tax History
| Year | Tax Paid | Tax Assessment Tax Assessment Total Assessment is a certain percentage of the fair market value that is determined by local assessors to be the total taxable value of land and additions on the property. | Land | Improvement |
|---|---|---|---|---|
| 2025 | $6,166 | $532,680 | $170,000 | $362,680 |
| 2024 | $6,166 | $511,500 | $155,000 | $356,500 |
| 2023 | $6,240 | $530,870 | $155,000 | $375,870 |
| 2022 | $5,816 | $488,540 | $145,000 | $343,540 |
| 2021 | $5,362 | $439,310 | $130,000 | $309,310 |
| 2020 | $5,273 | $428,490 | $120,000 | $308,490 |
| 2019 | $5,324 | $432,690 | $120,000 | $312,690 |
| 2018 | $4,976 | $432,690 | $120,000 | $312,690 |
| 2017 | $5,227 | $432,690 | $120,000 | $312,690 |
| 2016 | $5,035 | $417,690 | $105,000 | $312,690 |
| 2015 | $4,819 | $414,380 | $105,000 | $309,380 |
| 2014 | $4,681 | $403,320 | $97,000 | $306,320 |
Source: Public Records
Map
Nearby Homes
- 11152 Forest Edge Dr
- 1432 Greenmont Ct
- 1532 Northgate Square Unit 12A
- 1413 Northgate Square Unit 13/12B
- 1526 Park Glen Ct
- 11221 S Shore Rd
- 11026 Saffold Way
- 1405 Northgate Square Unit 22B
- 1434 Northgate Square Unit 34/21B
- 1403 Greenmont Ct
- 11110 Saffold Way
- 1422 Northgate Square Unit 22/1A
- 1704 Bandit Loop Unit 20A
- 1674 Chimney House Rd
- 1623 Parkcrest Cir Unit 9B/300
- 11400 Washington Plaza W Unit 103
- 1656 Parkcrest Cir Unit 2D/301
- 1670 Parkcrest Cir Unit 3B/300
- Sutton Plan at Lake Anne Towns
- Astor Plan at Lake Anne Towns
- 1568 Goldenrain Ct
- 1566 Goldenrain Ct
- 1564 Goldenrain Ct
- 1574 Goldenrain Ct
- 1572 Goldenrain Ct
- 1576 Goldenrain Ct
- 1578 Goldenrain Ct
- 1562 Goldenrain Ct
- 1580 Goldenrain Ct
- 1540 Goldenrain Ct
- 1538 Goldenrain Ct
- 1536 Goldenrain Ct
- 1542 Goldenrain Ct
- 1534 Goldenrain Ct
- 1544 Goldenrain Ct
- 1560 Goldenrain Ct
- 1582 Goldenrain Ct
- 1532 Goldenrain Ct
- 1558 Goldenrain Ct
- 1556 Goldenrain Ct
