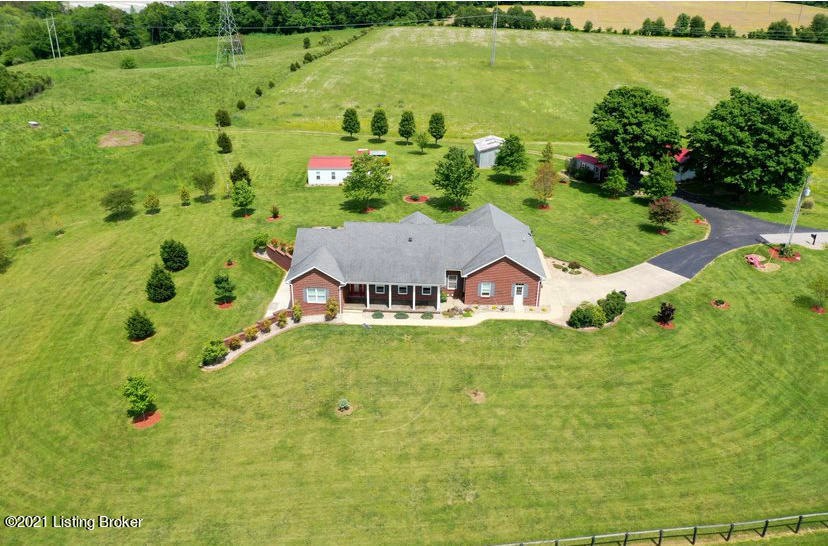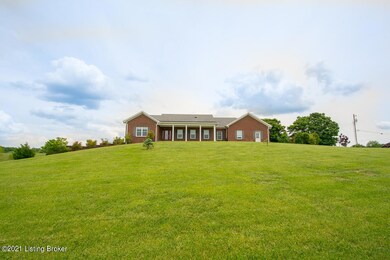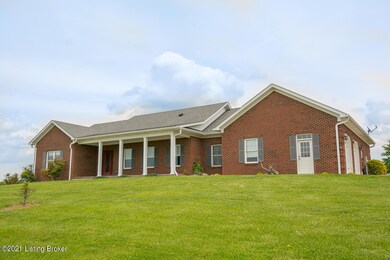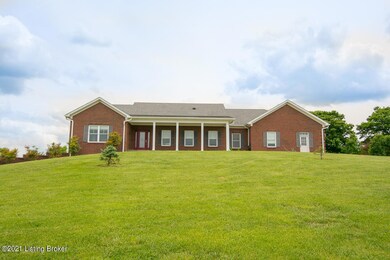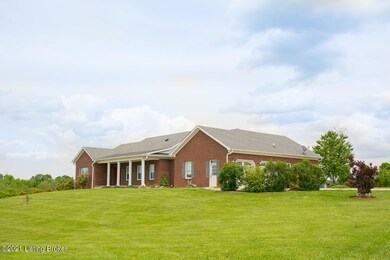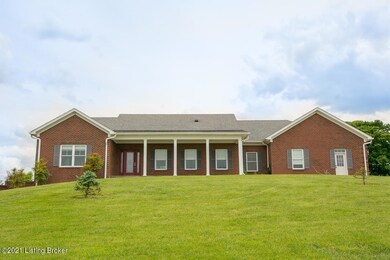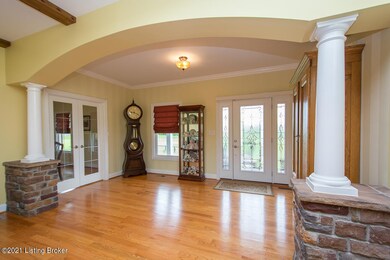
1570 Halls Ln Shepherdsville, KY 40165
Highlights
- 2 Fireplaces
- Screened Porch
- Patio
- No HOA
- 2 Car Attached Garage
- Central Air
About This Home
As of October 2024PRICE ADJUSTMENT! THIS IS A MUST SEE!!! This STUNNING & SPACIOUS and PEACEFUL all brick RANCH with 3 Bedrooms and 4 full baths, offering over 5600 square feet of living space on 6.5 sprawling acres located on Hall's Lane is waiting to welcome its new owners! Relax on the eye catching covered front porch with views that will take your breath away. Enter to the inviting foyer with hardwood flooring that extends into the family room with wood beamed vaulted ceiling & cozy brick fireplace with elevated hearth. Dining Room showcases crown molding, decorative chair rail, French doors, & hardwood floor. Gourmet Kitchen is sure to please the cook in your family with granite countertops, double oven, stainless steel appliances, tile backsplash, recessed lighting, center island, breakfast bar, plentiful cabinetry, and comfortable dining area with access to the covered back screened patio. Wonderful Primary Suite displays tray ceiling, hardwood flooring, & window seat. Primary Bath with jetted tub, tiled shower, makeup vanity area, & walk in closet. Both of the other first level bedrooms also offer hardwood flooring and plenty of natural light and large walk-in closets. Two more updated full baths and a lovely laundry room with built in cabinetry, sink and large window complete the main level. The HUGE walk out finished basement offers a large office/hobby/work station with built in desk and shelving as well as a spacious Family Room with handsome stone gas fireplace, and equipped for bar area. There is also a patio area located on the side of the walk out basement with lots of windows for more gorgeous views! There is also another full bath and additional laundry room and a large storage area. The back of the home features a covered, enclosed screened patio with ceiling fan. 2 1/2 car attached garage. Desirable Green feature: Geo heating. Amazing rolling acreage that looks like a picture on a magazine with a lovely pond and several outbuildings on the property as well. Adorable "she shed" or "man cave" furnished with electric. Additional handyman's dream work shed is equipped with everything you can think of and large enough to be used as a 3-car garage with storage and work areas. This also another shed on the property that was previously used to store tractors and mowers. Enjoy the peaceful country living you've been dreaming of! Call today for your private showing!
Close to I-65, groceries hospitals, and airport!
Property Details
Property Type
- Other
Est. Annual Taxes
- $8,210
Year Built
- Built in 2012
Parking
- 2 Car Attached Garage
- Side or Rear Entrance to Parking
Home Design
- Farm
- Brick Exterior Construction
- Poured Concrete
- Shingle Roof
- Vinyl Siding
Interior Spaces
- 1-Story Property
- 2 Fireplaces
- Screened Porch
- Basement
Bedrooms and Bathrooms
- 3 Bedrooms
- 4 Full Bathrooms
Utilities
- Central Air
- Geothermal Heating and Cooling
- Septic Tank
Additional Features
- Patio
- Partially Fenced Property
Community Details
- No Home Owners Association
Listing and Financial Details
- Assessor Parcel Number 04500000033
- Seller Concessions Not Offered
Ownership History
Purchase Details
Home Financials for this Owner
Home Financials are based on the most recent Mortgage that was taken out on this home.Purchase Details
Home Financials for this Owner
Home Financials are based on the most recent Mortgage that was taken out on this home.Similar Home in Shepherdsville, KY
Home Values in the Area
Average Home Value in this Area
Purchase History
| Date | Type | Sale Price | Title Company |
|---|---|---|---|
| Warranty Deed | $710,000 | None Listed On Document | |
| Warranty Deed | $655,000 | Mattingly Ford Psc |
Mortgage History
| Date | Status | Loan Amount | Loan Type |
|---|---|---|---|
| Open | $532,500 | New Conventional | |
| Previous Owner | $548,250 | New Conventional | |
| Previous Owner | $320,000 | Construction |
Property History
| Date | Event | Price | Change | Sq Ft Price |
|---|---|---|---|---|
| 10/22/2024 10/22/24 | Sold | $710,000 | 0.0% | $126 / Sq Ft |
| 09/23/2024 09/23/24 | Pending | -- | -- | -- |
| 09/06/2024 09/06/24 | For Sale | $710,000 | +8.4% | $126 / Sq Ft |
| 08/20/2021 08/20/21 | Sold | $655,000 | +0.8% | $116 / Sq Ft |
| 06/30/2021 06/30/21 | Pending | -- | -- | -- |
| 06/12/2021 06/12/21 | Price Changed | $649,900 | -18.7% | $115 / Sq Ft |
| 06/07/2021 06/07/21 | Price Changed | $799,000 | -3.2% | $141 / Sq Ft |
| 05/28/2021 05/28/21 | For Sale | $825,000 | -- | $146 / Sq Ft |
Tax History Compared to Growth
Tax History
| Year | Tax Paid | Tax Assessment Tax Assessment Total Assessment is a certain percentage of the fair market value that is determined by local assessors to be the total taxable value of land and additions on the property. | Land | Improvement |
|---|---|---|---|---|
| 2024 | $8,210 | $655,000 | $655,000 | $0 |
| 2023 | $8,158 | $655,000 | $655,000 | $0 |
| 2022 | $8,237 | $655,000 | $655,000 | $0 |
| 2021 | $5,256 | $456,744 | $0 | $0 |
| 2020 | $449 | $456,744 | $0 | $0 |
| 2019 | $413 | $36,600 | $0 | $0 |
| 2018 | $1,246 | $105,078 | $0 | $0 |
| 2017 | $1,138 | $105,078 | $0 | $0 |
| 2016 | $1,172 | $105,078 | $0 | $0 |
| 2015 | $1,138 | $105,080 | $0 | $0 |
| 2014 | $1,045 | $105,078 | $0 | $0 |
Agents Affiliated with this Home
-
Lindsey O'Daniel

Seller's Agent in 2024
Lindsey O'Daniel
Semonin Realty
(502) 762-4202
29 Total Sales
-
Steve Hughes

Buyer's Agent in 2024
Steve Hughes
The Breland Group
(502) 744-5678
89 Total Sales
-
Grace Patterson
G
Buyer Co-Listing Agent in 2024
Grace Patterson
The Breland Group
(502) 396-4983
83 Total Sales
-
Kathy Wolford

Seller's Agent in 2021
Kathy Wolford
Homepage Realty
(502) 649-8086
84 Total Sales
-

Buyer Co-Listing Agent in 2021
Lauren Thomas
Semonin Realty
(502) 802-5308
Map
Source: Metro Search (Greater Louisville Association of REALTORS®)
MLS Number: 1587021
APN: 424833
- 2175 N Preston Hwy
- 193 Village Circle Dr
- 110 Cherokee Ct
- 124 Iroquois Ct
- 591 Arrowhead Ln
- 150 Algonquin Ct
- 134 Huron Ct
- 495 Nancy Dr
- Lot 2 Gavin Dr
- 142 Flintstone Ct
- 1465 N Buckman St
- 1515 Highway 44 E
- Lot 34 John Paul Ct
- 204 N Peak Ave
- 225 Melwood Dr
- 496 Jackie Way
- 260 Northside Ave Unit 6
- 478 Tollview Dr
- 127 Dayflower Ct
- 107 Dayflower Ct
