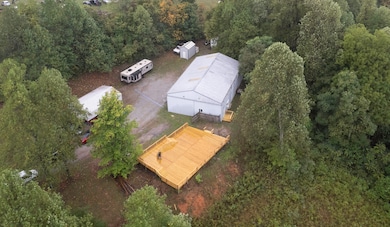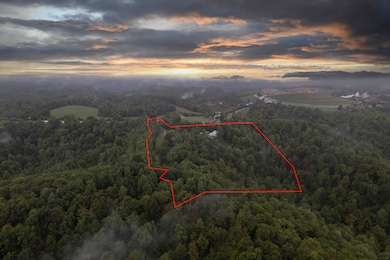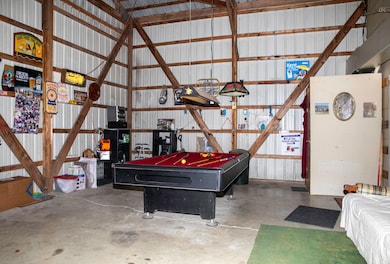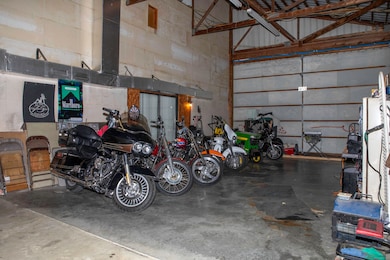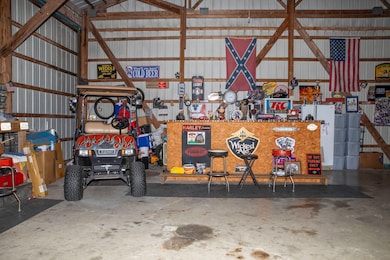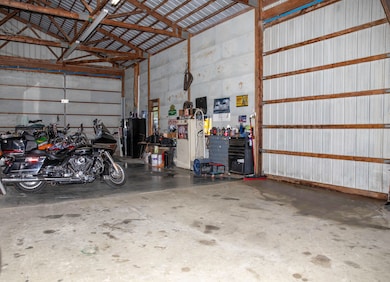1570 Highway 3249 Stanford, KY 40484
Estimated payment $3,140/month
Highlights
- Horses Allowed On Property
- Secluded Lot
- Rural View
- 44.22 Acre Lot
- Wooded Lot
- Converted Barn or Barndominium
About This Home
PRICE IMPROVEMENT! The full 44± acre property—including the 3-bed, 2.5-bath home, the attached 1,600 sq ft workshop, and all remaining acreage—is now offered together for $499,000. This rare shop-home combination provides both comfort and capability. The attached workshop features tall ceilings, concrete floors, full electrical service, and oversized doors—ideal for equipment, vehicles, inventory, or large projects. Perfect for mechanics, welders, fabricators, woodworkers, or anyone needing substantial indoor workspace. (Some workshop photos are digitally decluttered to show space; additional unedited photos reflect current condition.) Inside, you'll find an open kitchen, dining, and living area with main-level laundry, plus three bedrooms and two full baths upstairs. The layout is functional, welcoming, and designed for everyday living. Outside, enjoy 44± unrestricted acres with multiple storage buildings, sheds, a carport, and an oversized deck overlooking open hills and peaceful Kentucky views. Ample room for livestock, recreation, expansion, or business use—all with convenient access to Stanford and Danville. Purchase Options Available: The seller is willing to split the property to meet buyer needs. Buyers may purchase: • The home with approximately 7± acres, • Additional acreage separately, or • The full 44± acres together for $499,000 (this listing). Buyer to verify acreage, boundaries, surveys, and any restrictions. 1570 State Highway 3249, Stanford, KY 40484 Listed by Kacie McWhorter, REALTOR® | Central Kentucky Realty & Associates | 606-669-1665 "Let's get you home."
Listing Agent
Central Kentucky Realty & Associates, LLC License #300379 Listed on: 10/07/2025
Home Details
Home Type
- Single Family
Year Built
- Built in 1995
Lot Details
- 44.22 Acre Lot
- Secluded Lot
- Wooded Lot
- Many Trees
Home Design
- Converted Barn or Barndominium
- Slab Foundation
- Metal Roof
- Metal Siding
Interior Spaces
- 1,600 Sq Ft Home
- 2-Story Property
- Ceiling Fan
- Skylights
- Living Room
- Workshop
- First Floor Utility Room
- Utility Room
- Carpet
- Rural Views
- Crawl Space
Kitchen
- Breakfast Bar
- Self-Cleaning Oven
- Cooktop
- Microwave
- Dishwasher
Bedrooms and Bathrooms
- 3 Bedrooms
- Primary bedroom located on second floor
- Bathroom on Main Level
Laundry
- Laundry on main level
- Dryer
- Washer
Parking
- Garage
- 3,025 Detached Carport Spaces
- Driveway
Outdoor Features
- Shed
- Side Porch
Schools
- Highland Elementary School
- Lincoln Co Middle School
- Lincoln Co High School
Farming
- Pasture
Horse Facilities and Amenities
- Horses Allowed On Property
- Hay Storage
Utilities
- Central Air
- Heat Pump System
- Electric Water Heater
- Septic Tank
- Phone Available
Community Details
- No Home Owners Association
- Rural Subdivision
Listing and Financial Details
- Assessor Parcel Number 53-074C and 53-074D
Map
Home Values in the Area
Average Home Value in this Area
Property History
| Date | Event | Price | List to Sale | Price per Sq Ft |
|---|---|---|---|---|
| 11/15/2025 11/15/25 | Price Changed | $499,900 | -3.7% | $312 / Sq Ft |
| 10/07/2025 10/07/25 | For Sale | $519,000 | -- | $324 / Sq Ft |
Source: ImagineMLS (Bluegrass REALTORS®)
MLS Number: 25503177
- 1570 Highway 3249 Unit b
- 89 Ridgeview Rd
- 565 Ky 3249
- 166 Amber Ct
- 5225 U S 27
- 1170 Kentucky 698
- 1151 Horse Ridge Rd
- 162 Howell Ln
- 140 Halls Gap Estates Rd
- 1007 N Maywood Rd
- Tract 1 Sam Baughman Rd
- 0 Sam Baughman Rd
- Tract 2 Sam Baughman Rd
- 0 Sam Baughman Rd Unit LotWP001 24575594
- 1570 Kentucky 1247
- 9999 Martins Trail
- 8925 Ky Highway 1247
- Lot H Greasy Ridge Rd
- 2212 Wilderness Trail Rd
- 1884 Tick Ridge Rd
- 53 Beechwood Dr
- 66 Benedict Dr
- 303 S Alta Ave
- 216 N 2nd St
- 131 Beech St
- 319 Harding St
- 1003 Whipporwill Dr
- 545 Henrico Rd
- 409 Lawson Dr Unit B
- 3507 Lakeside Ct
- 63 Melrose Dr
- 98 Melrose Dr Unit A
- 1611 Kentucky 1247 Unit A
- 1613 Kentucky 1247 Unit B
- 1611 Kentucky 1247 Unit B
- 561 Hampton Way Unit 1
- 8189 Driftwood Loop
- 215 Mcdaniel Ave
- 224 Wray Ct Unit 24
- 236 Wray Ct Unit 28

