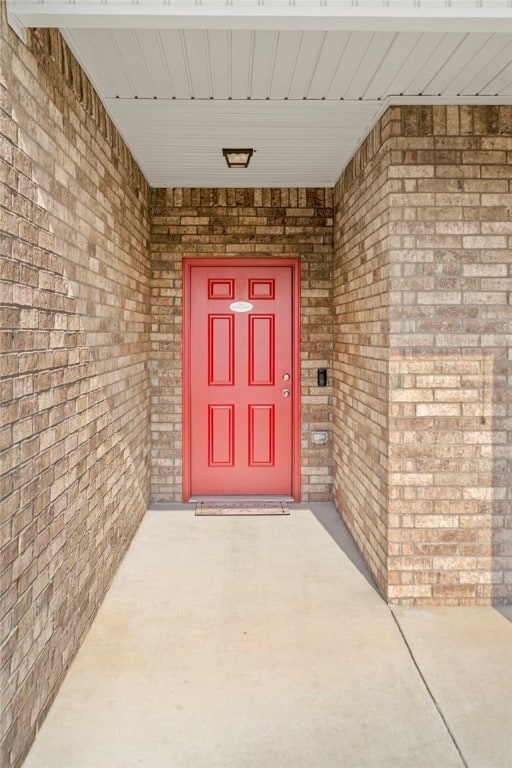1570 Joseph Way Centerton, AR 72719
Estimated payment $1,922/month
Highlights
- Traditional Architecture
- Attic
- 2 Car Attached Garage
- Centerton Gamble Elementary School Rated A
- Covered Patio or Porch
- Double Pane Windows
About This Home
Don’t miss this opportunity to own this beautifully designed home on one of the largest lots in the neighborhood! Located on a prime turnabout lot, just 2 blocks from the brand-new Cornerwoods Park! The open-concept layout connects the living, dining, and kitchen areas—perfect for everyday living and entertaining. Large windows fill the space with natural light. Enjoy the over 1/3 acre lot from your private covered patio, ideal for outdoor dining or relaxing evenings. This home has many features you won't find in other homes including Luxury Vinyl Plank, 9' Ceilings, Tray Ceiling in Master, Covered Patio in Front and Back, Brick Pillars, Ceiling fans in every bedroom, Floored storage in the attic, 2" Faux wood blinds, upgraded closet storage, and a 12x20 shop with a Roll Up Door. With this home it's all about extra! From the wide entry, to the separate laundry room, to the pantry. Just steps away, Cornerwoods Park features new play structures, a scenic walking path around a pond, and a bike trail with a pump track.
Listing Agent
Coldwell Banker Harris McHaney & Faucette-Rogers Brokerage Phone: 479-531-2627 License #EB00056196 Listed on: 09/19/2025

Home Details
Home Type
- Single Family
Est. Annual Taxes
- $1,666
Year Built
- Built in 2015
Lot Details
- 0.34 Acre Lot
- Privacy Fence
- Wood Fence
- Back Yard Fenced
- Landscaped
- Cleared Lot
Home Design
- Traditional Architecture
- Slab Foundation
- Shingle Roof
- Architectural Shingle Roof
- Vinyl Siding
Interior Spaces
- 1,554 Sq Ft Home
- 1-Story Property
- Ceiling Fan
- Double Pane Windows
- Vinyl Clad Windows
- Blinds
- Storage
- Luxury Vinyl Plank Tile Flooring
- Fire and Smoke Detector
- Attic
Kitchen
- Electric Oven
- Electric Range
- Plumbed For Ice Maker
- Dishwasher
Bedrooms and Bathrooms
- 3 Bedrooms
- Walk-In Closet
- 2 Full Bathrooms
Laundry
- Laundry Room
- Dryer
- Washer
Parking
- 2 Car Attached Garage
- Garage Door Opener
Outdoor Features
- Covered Patio or Porch
- Outbuilding
Utilities
- Central Heating and Cooling System
- Electric Water Heater
Community Details
- Morningside Sub Ph I Centerton Subdivision
Listing and Financial Details
- Legal Lot and Block 77 / 1
Map
Home Values in the Area
Average Home Value in this Area
Tax History
| Year | Tax Paid | Tax Assessment Tax Assessment Total Assessment is a certain percentage of the fair market value that is determined by local assessors to be the total taxable value of land and additions on the property. | Land | Improvement |
|---|---|---|---|---|
| 2025 | $2,269 | $58,091 | $15,000 | $43,091 |
| 2024 | $2,188 | $58,091 | $15,000 | $43,091 |
| 2023 | $2,084 | $37,840 | $7,600 | $30,240 |
| 2022 | $1,666 | $37,840 | $7,600 | $30,240 |
| 2021 | $1,557 | $37,840 | $7,600 | $30,240 |
| 2020 | $1,492 | $29,360 | $4,000 | $25,360 |
| 2019 | $1,492 | $29,360 | $4,000 | $25,360 |
| 2018 | $1,517 | $29,360 | $4,000 | $25,360 |
| 2017 | $1,453 | $29,360 | $4,000 | $25,360 |
| 2016 | $1,453 | $29,360 | $4,000 | $25,360 |
| 2015 | $247 | $4,000 | $4,000 | $0 |
| 2014 | $247 | $4,000 | $4,000 | $0 |
Property History
| Date | Event | Price | List to Sale | Price per Sq Ft |
|---|---|---|---|---|
| 09/24/2025 09/24/25 | Pending | -- | -- | -- |
| 09/19/2025 09/19/25 | For Sale | $335,000 | -- | $216 / Sq Ft |
Purchase History
| Date | Type | Sale Price | Title Company |
|---|---|---|---|
| Warranty Deed | $146,075 | First National Title Company |
Mortgage History
| Date | Status | Loan Amount | Loan Type |
|---|---|---|---|
| Open | $150,205 | No Value Available |
Source: Northwest Arkansas Board of REALTORS®
MLS Number: 1322856
APN: 06-04626-000
- 920 Queen St
- 1241 Bootleg Rd
- 1251 Bootleg Rd
- 1570 Scotland Dr
- 1340 Forest Dr
- 1721 Hermitage Dr
- 1650 King Rd
- 1760 Forest Dr
- 1720 Greenbank Dr
- 1770 King Rd
- 1400 Blue Moon Rd
- 780 Napa Ave
- 1320 Pinot Ave
- 1140 Shiraz Dr
- 1150 Tulip St
- 1420 Florentine Rd
- 1110 Tulip St
- 1100 Garrett Ln
- 1110 Garrett Ln
- 1431 Ocean Dr
- 1051 Pebble Pass
- 1241 Bootleg Rd
- 1701 Forest Dr
- 1751 Forest Dr
- 741 Reisling St
- 1120 Sunshine Ct
- 1000 Tulip St
- 1811 Kinyon Rd
- 561 Firewood Dr
- 1010 Pebble Pass
- 440 Carlson St
- 430 Carlson St
- 661 Appleridge Dr
- 511 N Brookfield Dr
- 905 Valley Oaks Ln
- 431 Spicewood Trail
- 671 Victoria Place
- 1841 Lapis Ave
- 814 Valley Oaks Ln
- 815 Valley Oaks Ln






