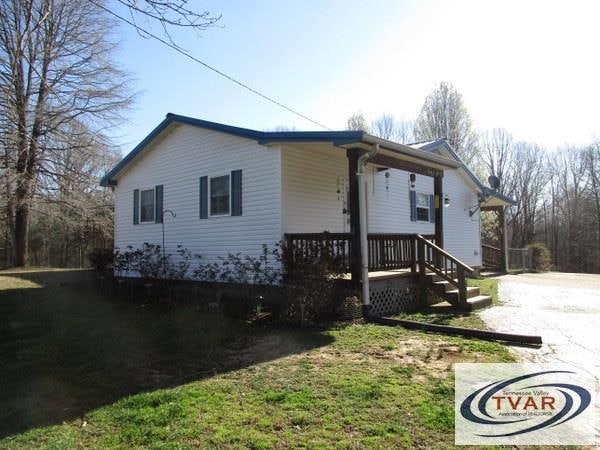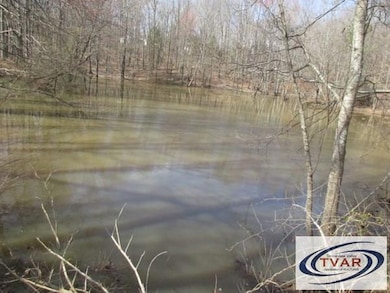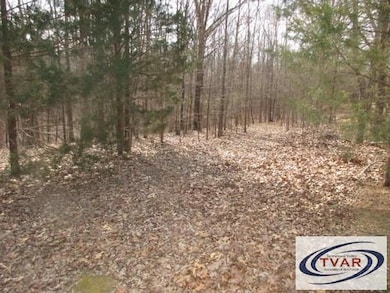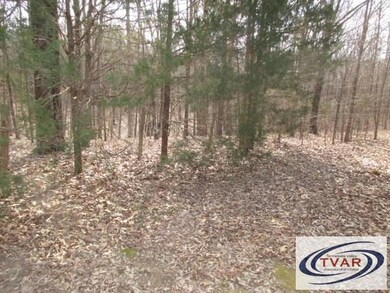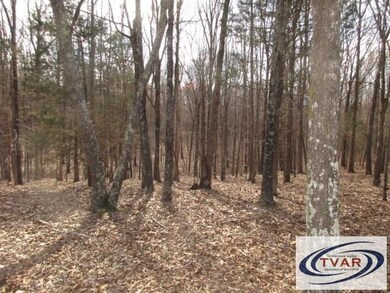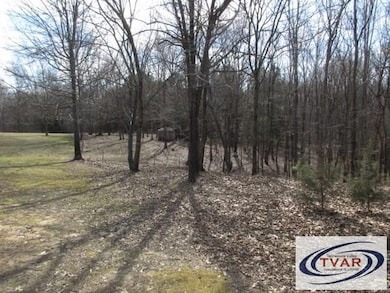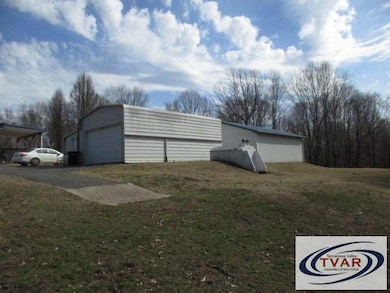1570 Mccullough Rd Huntingdon, TN 38344
Estimated payment $1,823/month
Highlights
- Horses Allowed On Property
- 50 Acre Lot
- Farmhouse Style Home
- Home fronts a pond
- Main Floor Bedroom
- 2 Car Detached Garage
About This Home
Country living at its finest! Looking for peaceful and quiet? 50 acres of deer hunting, turkey, bobcat, and other wildlife. Birds enjoy the frontyard! Fenced in area in backyard for your pets! Chicken pen! Owner previous had goats! 2 Big garages with workshop space! Beautiful Hardwood floors! Large dining for the family and Large family room! Storm shelter. Beautiful flowers! One of a kind with lots of extras. Lots of road frontage. Call today and lets make it Yours! call Listing agent for special terms.
Listing Agent
Abbott Realty Brokerage Phone: 7319865272 License #258826 Listed on: 03/03/2025
Home Details
Home Type
- Single Family
Est. Annual Taxes
- $660
Year Built
- Built in 1978
Lot Details
- 50 Acre Lot
- Home fronts a pond
- Wire Fence
- Garden
Parking
- 2 Car Detached Garage
- Open Parking
Home Design
- Farmhouse Style Home
- Vinyl Siding
Interior Spaces
- 1,392 Sq Ft Home
- 1-Story Property
- Insulated Doors
- Living Room
- Dining Room
- Crawl Space
Kitchen
- Electric Range
- Microwave
- Dishwasher
Bedrooms and Bathrooms
- 2 Main Level Bedrooms
Laundry
- Dryer
- Washer
Outdoor Features
- Outdoor Storage
- Rear Porch
Schools
- W. Carroll Elementary And Middle School
- West Carroll High School
Horse Facilities and Amenities
- Horses Allowed On Property
Utilities
- Central Heating and Cooling System
- Well
- Septic Tank
Listing and Financial Details
- Assessor Parcel Number 022.03 and 022.02
Map
Home Values in the Area
Average Home Value in this Area
Tax History
| Year | Tax Paid | Tax Assessment Tax Assessment Total Assessment is a certain percentage of the fair market value that is determined by local assessors to be the total taxable value of land and additions on the property. | Land | Improvement |
|---|---|---|---|---|
| 2024 | $526 | $19,975 | $3,775 | $16,200 |
| 2023 | $526 | $19,975 | $3,775 | $16,200 |
| 2022 | $526 | $19,975 | $3,775 | $16,200 |
| 2021 | $282 | $19,975 | $3,775 | $16,200 |
| 2020 | $526 | $19,975 | $3,775 | $16,200 |
| 2019 | $544 | $18,750 | $3,450 | $15,300 |
| 2018 | $544 | $18,750 | $3,450 | $15,300 |
| 2017 | $544 | $18,750 | $3,450 | $15,300 |
| 2016 | $797 | $18,750 | $3,450 | $15,300 |
| 2015 | $562 | $18,750 | $3,450 | $15,300 |
| 2014 | $563 | $18,750 | $3,450 | $15,300 |
| 2013 | $563 | $18,205 | $0 | $0 |
Property History
| Date | Event | Price | Change | Sq Ft Price |
|---|---|---|---|---|
| 07/24/2025 07/24/25 | Pending | -- | -- | -- |
| 07/11/2025 07/11/25 | For Sale | $334,900 | 0.0% | $241 / Sq Ft |
| 06/03/2025 06/03/25 | Pending | -- | -- | -- |
| 03/22/2025 03/22/25 | Price Changed | $334,900 | -1.5% | $241 / Sq Ft |
| 03/03/2025 03/03/25 | For Sale | $340,000 | -- | $244 / Sq Ft |
Purchase History
| Date | Type | Sale Price | Title Company |
|---|---|---|---|
| Deed | $42,300 | -- | |
| Deed | $80,000 | -- | |
| Deed | $36,250 | -- | |
| Deed | $25,000 | -- | |
| Deed | $71,500 | -- | |
| Deed | $53,000 | -- | |
| Deed | -- | -- |
Mortgage History
| Date | Status | Loan Amount | Loan Type |
|---|---|---|---|
| Previous Owner | $7,165 | New Conventional |
Source: Tennessee Valley Association of REALTORS®
MLS Number: 133782
APN: 097-022.03
- 0 Windy Pines Ln Unit 2501569
- 0 Independence Rd
- 670 Jones Ln
- 0 Hood Ln
- 10533 Highway 70 E
- 10533 Highway 70
- 14655 Highway 70 E
- 000 Little Grove Rd
- 1595 Christian Chapel Rd
- Lakewood Lake Ln
- 1570 Reedy Creek Rd
- 1830 Reedy Creek Rd
- 2574 Old Stage Rd
- 000 Leach
- 00 Reedy Creek Rd and Kyle Rd
- 1700 Reedy Creek Rd
- Lot 125 Southern Shores Pt (Kyle Rd)
- 0 Reedy Creek Rd
- lot #126 Southern Shores Pt ( Kyle Road)
- 25 Shoreview Ln
