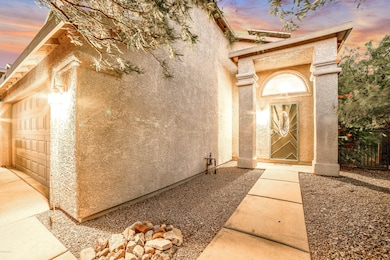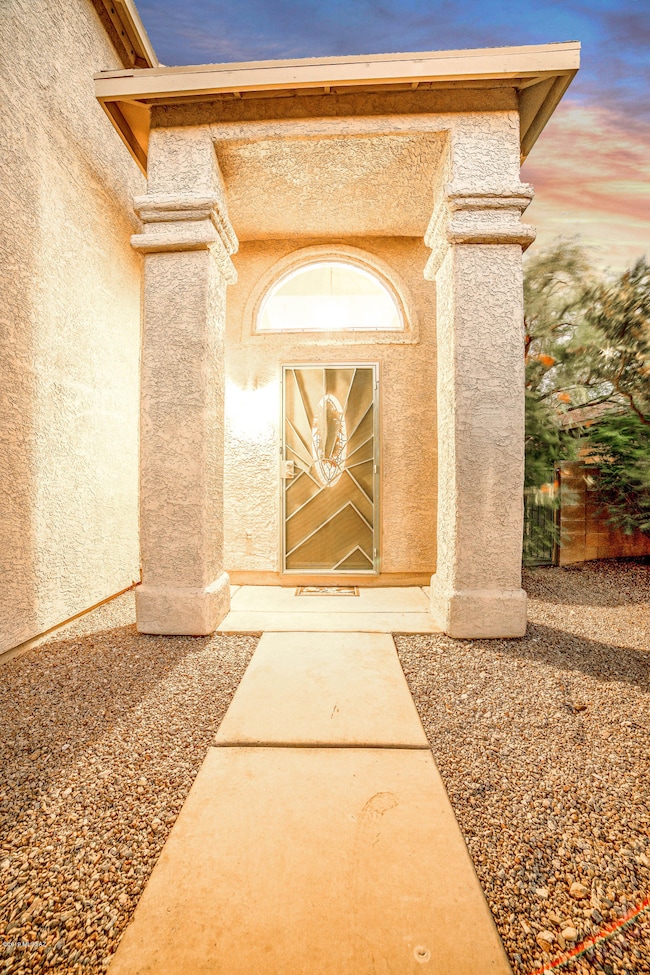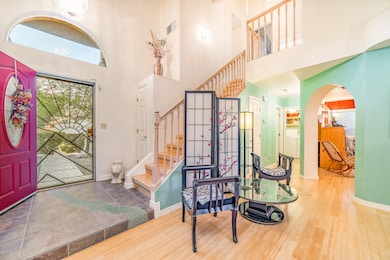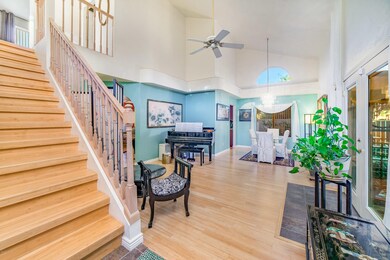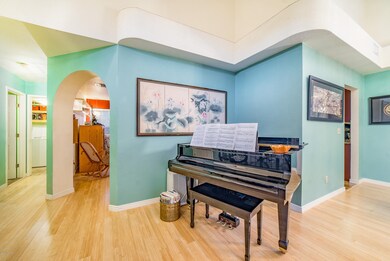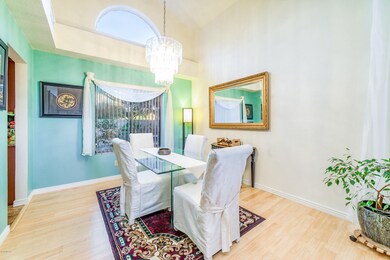
1570 N Amberbrooke Ave Tucson, AZ 85745
Ward 1 NeighborhoodEstimated Value: $359,000 - $392,000
Highlights
- Private Pool
- City View
- Cathedral Ceiling
- Solar Power System
- Contemporary Architecture
- Wood Flooring
About This Home
As of December 2019Meticulously maintained masterpiece! With no detail overlooked as you walk through this home you will feel the value in every corner. The owners love this home and it shows. From the bamboo flooring, ceramic tile in wet areas, remodeled kitchen featuring granite counter tops, stainless steel appliances, upgraded cabinetry, and island bar. The upstairs master bedroom features vaulted ceilings, full size master bathroom with tub and double vanities, his and hers closets, bamboo flooring, and rooftop deck with a jacuzzi for the ultimate desert dwelling. Two guest bedrooms and full size guest bathroom with double vanities upstairs. Downstairs features a full size dining room, living room, kitchen, laundry room, and powder room.
Home Details
Home Type
- Single Family
Est. Annual Taxes
- $2,043
Year Built
- Built in 1995
Lot Details
- 6,098 Sq Ft Lot
- Lot Dimensions are 55x99
- Block Wall Fence
- Desert Landscape
- Shrub
- Landscaped with Trees
- Property is zoned Tucson - R3
HOA Fees
- $13 Monthly HOA Fees
Property Views
- City
- Mountain
Home Design
- Contemporary Architecture
- Shingle Roof
- Stucco Exterior
Interior Spaces
- 1,961 Sq Ft Home
- Property has 1 Level
- Shelving
- Cathedral Ceiling
- Ceiling Fan
- Wood Burning Fireplace
- Double Pane Windows
- Entrance Foyer
- Family Room with Fireplace
- Family Room Off Kitchen
- Living Room
- Formal Dining Room
- Storage
- Laundry Room
Kitchen
- Breakfast Bar
- Walk-In Pantry
- Gas Oven
- Gas Range
- Microwave
- Dishwasher
- Stainless Steel Appliances
- Granite Countertops
- Disposal
Flooring
- Wood
- Pavers
- Ceramic Tile
Bedrooms and Bathrooms
- 4 Bedrooms
- Walk-In Closet
- Dual Vanity Sinks in Primary Bathroom
- Soaking Tub
- Bathtub with Shower
Home Security
- Alarm System
- Fire and Smoke Detector
Parking
- 2 Car Garage
- Parking Storage or Cabinetry
- Garage Door Opener
- Driveway
Eco-Friendly Details
- Solar Power System
Outdoor Features
- Private Pool
- Balcony
- Covered patio or porch
- Outdoor Grill
Schools
- Tully Elementary School
- Mansfeld Middle School
- Tucson High School
Utilities
- Forced Air Heating and Cooling System
- Heating System Uses Natural Gas
- Natural Gas Water Heater
- High Speed Internet
- Phone Available
- Cable TV Available
Community Details
Overview
- $400 HOA Transfer Fee
- Cadden Management Association, Phone Number (520) 297-0797
- Sunset Shadows Subdivision
- The community has rules related to deed restrictions
Recreation
- Jogging Path
- Hiking Trails
Ownership History
Purchase Details
Home Financials for this Owner
Home Financials are based on the most recent Mortgage that was taken out on this home.Purchase Details
Home Financials for this Owner
Home Financials are based on the most recent Mortgage that was taken out on this home.Purchase Details
Home Financials for this Owner
Home Financials are based on the most recent Mortgage that was taken out on this home.Similar Homes in Tucson, AZ
Home Values in the Area
Average Home Value in this Area
Purchase History
| Date | Buyer | Sale Price | Title Company |
|---|---|---|---|
| Tanguay Jeffrey S | $246,000 | Fidelity Natl Ttl Agcy Inc | |
| Fleming Robert E | $45,000 | -- | |
| Fleming Robert | $117,060 | -- |
Mortgage History
| Date | Status | Borrower | Loan Amount |
|---|---|---|---|
| Open | Tanguay Jeffrey S | $245,500 | |
| Closed | Tanguay Jeffrey S | $239,455 | |
| Closed | Tanguay Jeffrey S | $241,544 | |
| Previous Owner | Fleming Robert | $108,592 | |
| Previous Owner | Fleming Silvia | $96,000 | |
| Previous Owner | Fleming Robert | $70,000 | |
| Previous Owner | Fleming Robert | $50,000 | |
| Previous Owner | Fleming Robert E | $33,750 | |
| Previous Owner | Fleming Robert | $119,401 |
Property History
| Date | Event | Price | Change | Sq Ft Price |
|---|---|---|---|---|
| 12/27/2019 12/27/19 | Sold | $246,000 | 0.0% | $125 / Sq Ft |
| 11/27/2019 11/27/19 | Pending | -- | -- | -- |
| 10/03/2019 10/03/19 | For Sale | $246,000 | -- | $125 / Sq Ft |
Tax History Compared to Growth
Tax History
| Year | Tax Paid | Tax Assessment Tax Assessment Total Assessment is a certain percentage of the fair market value that is determined by local assessors to be the total taxable value of land and additions on the property. | Land | Improvement |
|---|---|---|---|---|
| 2024 | $2,272 | $20,659 | -- | -- |
| 2023 | $2,272 | $19,675 | $0 | $0 |
| 2022 | $2,289 | $18,738 | $0 | $0 |
| 2021 | $2,297 | $16,996 | $0 | $0 |
| 2020 | $2,205 | $16,996 | $0 | $0 |
| 2019 | $2,141 | $20,430 | $0 | $0 |
| 2018 | $2,043 | $14,682 | $0 | $0 |
| 2017 | $1,949 | $14,682 | $0 | $0 |
| 2016 | $1,901 | $13,983 | $0 | $0 |
| 2015 | $1,818 | $13,317 | $0 | $0 |
Agents Affiliated with this Home
-
Rudy Ruiz
R
Seller's Agent in 2019
Rudy Ruiz
Long Realty
(520) 342-9809
4 in this area
165 Total Sales
-
Jeff Lemcke

Buyer's Agent in 2019
Jeff Lemcke
Help-U-Sell Realty Advantage
(520) 990-9054
69 Total Sales
Map
Source: MLS of Southern Arizona
MLS Number: 21925703
APN: 116-02-6210
- 1542 N Amberbrooke Ave
- 2431 W Paine Trail
- 2431 W Tucana St
- 2550 W Drachman St
- 1516 N Old Ranch Rd
- 2699 W Avenida Azahar
- 2145 N Horseshoe Trail
- 2113 N Jacana Loop
- 2730 W Avenida Azahar
- 2401 W Ironwood Ridge Dr
- 1293 N Thunder Ridge Dr
- 1651 N Atwood Ave
- 1201 N Falcon Ridge Dr
- 2802 W Carnation Place
- 1402 N Camino Miraflores
- 2451 N Palo Hacha Dr
- 3000 W Camino Claveles
- 2435 N Silver Mosaic Dr
- 2479 N Palo Dulce Dr
- 2486 N Ironwood Ridge Dr
- 1570 N Amberbrooke Ave
- 1584 N Amberbrooke Ave
- 1556 N Amberbrooke Ave
- 1598 N Amberbrooke Ave
- 1571 N Amberbrooke Ave
- 1561 N Amberbrooke Ave
- 1551 N Amberbrooke Ave
- 2531 W Crawford St
- 1541 N Amberbrooke Ave
- 1626 N Amberbrooke Ave
- 1528 N Amberbrooke Ave
- 1570 N Blacklawn Ave
- 1560 N Blacklawn Ave
- 2475 W Haase Ct
- 2476 W Haase Ct
- 2541 W Crawford St
- 1531 N Amberbrooke Ave
- 1550 N Blacklawn Ave
- 1640 N Amberbrooke Ave
- 1540 N Blacklawn Ave

