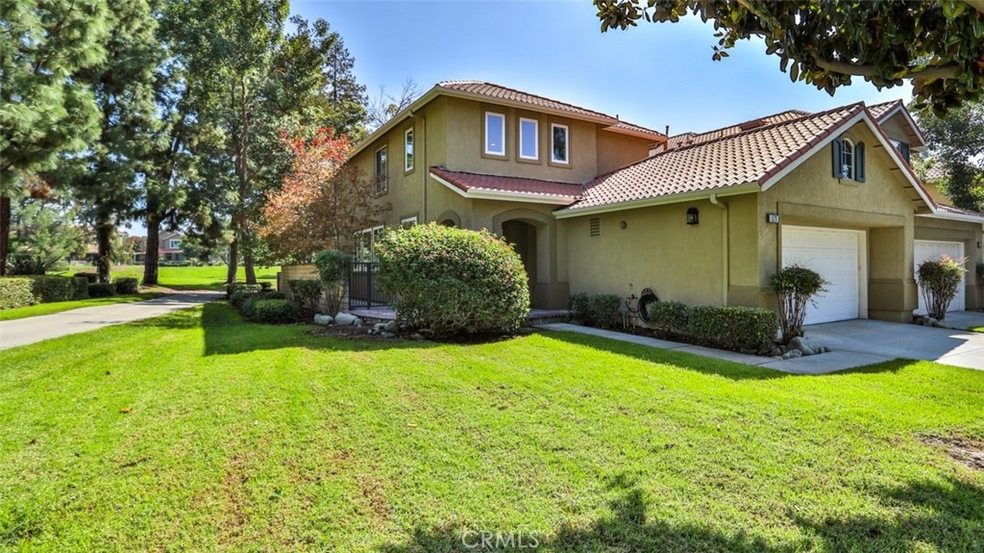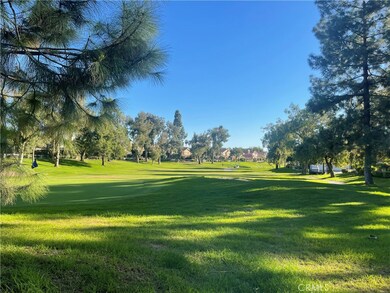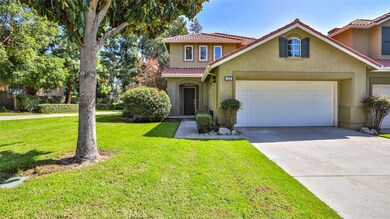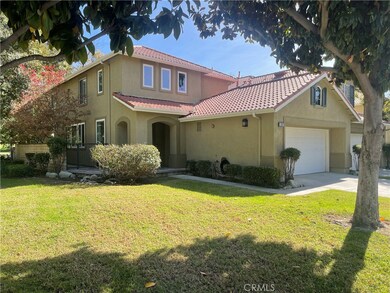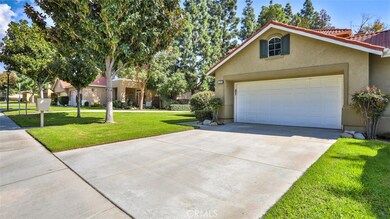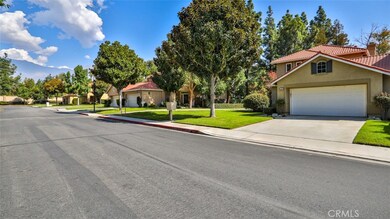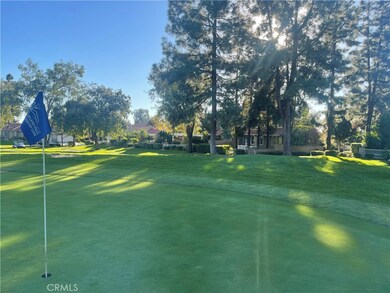
1570 N La Quinta Dr Upland, CA 91786
Estimated Value: $794,000 - $840,405
Highlights
- On Golf Course
- In Ground Pool
- Gated Community
- Alta Loma High Rated A
- Primary Bedroom Suite
- Updated Kitchen
About This Home
As of January 2023HUGE PRICE REDUCTION.. SELLERS MOTIVATED!! GOLF COUESE LIVING AT ITS FINEST!! WE HARDLY EVER SEE HOMES LIKE THIS COME UP ON THE MARKET!! THIS BEAUTIFUL TOWNHOUSE IS LOCATED BEHIND A GATED COMMUNITY, GOLF COURSE VIEWS FROM BOTH THE FRONT AND THE BACK! THIS HOME HAS BEEN COMPLETELY REMODELED, RENOVATED, AND UPDATED!! MODEL PERFECT!! THIS HOME IS FOR THE BUYER WITH THE MOST DISCRIMINATING TASTE, WHO APPRECIATES HIGH END DESIGN, AND HIGH END FEAUTURES, AND WHO WANTS TO MOVE INTO A HOME WHERE ABSOLUTELY NOTHING IS NEEDED!! THERE ARE TWO BEDROOMS AND A LOFT/COULD BE THIRD BEDROOM OR OFFICE. FAMILY AND LIVING ROOM WITH FORMAL DINING AREA. KITCHEN ALSO HAS A BREAKFAST NOOK. CUSTOM BRICK FRONT PORCH AND BACKYARD HAS A BUILT IN BBQ ISLAND AND TREES THAT OVERLOOKS THE SPACTACULAR GOLF COURSE OF THE UPLAND HILLS COUNTRY CLUB. DIRECT ACCESS TO TWO CAR GARAGE WITH EPOXY FLOORS. INDOOR LAUNDRY ROOM. COMMUNITY TENNIS PICKLEBALL COURTS PLUS 3 SWIMMING POOLS AND SPAS. HOA COVERS WATER, TRASH, ORIGINAL BUILDING INSURANCE, COMMUNITY AMENITIES, PLUS WEEKLY MAINTANCE OF YARDS OUTSIDE PRIVATE HOME GATES, EXTERIOR PAINT, AND ROOFING. THIS HOME IS BRIGHT AND SPACIOUS!! OWNER PUT OVER $159,000 INTO THIS BEAUTIFUL HOME!!
Last Agent to Sell the Property
RE/MAX INNOVATIONS License #00987247 Listed on: 10/11/2022

Townhouse Details
Home Type
- Townhome
Year Built
- Built in 1998
Lot Details
- 1,892 Sq Ft Lot
- On Golf Course
- End Unit
- 1 Common Wall
- Wrought Iron Fence
- Block Wall Fence
- Landscaped
- Front and Back Yard Sprinklers
- Private Yard
- Back and Front Yard
HOA Fees
Parking
- 2 Car Attached Garage
- Parking Available
- Front Facing Garage
- Two Garage Doors
- Garage Door Opener
- Driveway Level
- Automatic Gate
Property Views
- Golf Course
- Mountain
Home Design
- Traditional Architecture
- Turnkey
- Brick Exterior Construction
- Slab Foundation
- Spanish Tile Roof
- Pre-Cast Concrete Construction
- Stucco
Interior Spaces
- 1,892 Sq Ft Home
- 2-Story Property
- Open Floorplan
- Crown Molding
- Wainscoting
- Ceiling Fan
- Gas Fireplace
- Plantation Shutters
- Custom Window Coverings
- Family Room with Fireplace
- Living Room
- Formal Dining Room
- Loft
- Termite Clearance
- Laundry Room
Kitchen
- Updated Kitchen
- Eat-In Kitchen
- Breakfast Bar
- Gas Range
- Free-Standing Range
- Microwave
- Dishwasher
- Quartz Countertops
- Disposal
Flooring
- Carpet
- Laminate
Bedrooms and Bathrooms
- 3 Bedrooms
- All Upper Level Bedrooms
- Primary Bedroom Suite
- Walk-In Closet
- Remodeled Bathroom
- Quartz Bathroom Countertops
- Dual Vanity Sinks in Primary Bathroom
- Bathtub
- Walk-in Shower
- Closet In Bathroom
Pool
- In Ground Pool
- In Ground Spa
- Fence Around Pool
Outdoor Features
- Open Patio
- Front Porch
Utilities
- Central Heating and Cooling System
- Gas Water Heater
Listing and Financial Details
- Tax Lot 5
- Tax Tract Number 15337
- Assessor Parcel Number 0207612210000
Community Details
Overview
- Front Yard Maintenance
- Master Insurance
- 274 Units
- First Service Residential Association, Phone Number (800) 428-5588
- First Service HOA
- Maintained Community
- Foothills
Recreation
- Golf Course Community
- Tennis Courts
- Pickleball Courts
- Community Pool
- Community Spa
Security
- Gated Community
- Carbon Monoxide Detectors
- Fire and Smoke Detector
Ownership History
Purchase Details
Home Financials for this Owner
Home Financials are based on the most recent Mortgage that was taken out on this home.Purchase Details
Home Financials for this Owner
Home Financials are based on the most recent Mortgage that was taken out on this home.Purchase Details
Home Financials for this Owner
Home Financials are based on the most recent Mortgage that was taken out on this home.Purchase Details
Home Financials for this Owner
Home Financials are based on the most recent Mortgage that was taken out on this home.Purchase Details
Purchase Details
Similar Homes in Upland, CA
Home Values in the Area
Average Home Value in this Area
Purchase History
| Date | Buyer | Sale Price | Title Company |
|---|---|---|---|
| Ramirez Adam C | $775,000 | Lawyers Title | |
| Coal Carolynn | $599,000 | Wfg National Title Company | |
| Li Gangqiang | $470,000 | Fidelity National Title Co | |
| Condino David A | $485,000 | Southland Title Corporation | |
| Mccaughey Nancy D | -- | -- | |
| Mccaughey William L | $230,000 | First American Title Ins Co |
Mortgage History
| Date | Status | Borrower | Loan Amount |
|---|---|---|---|
| Open | Ramirez Adam C | $726,200 | |
| Previous Owner | Coal Carolynn | $509,150 | |
| Previous Owner | Condino David A | $237,840 | |
| Previous Owner | Condino David A | $258,000 | |
| Previous Owner | Condino David A | $260,000 | |
| Previous Owner | Condino David A | $388,000 |
Property History
| Date | Event | Price | Change | Sq Ft Price |
|---|---|---|---|---|
| 01/30/2023 01/30/23 | Sold | $775,000 | 0.0% | $410 / Sq Ft |
| 01/04/2023 01/04/23 | Pending | -- | -- | -- |
| 01/03/2023 01/03/23 | For Sale | $775,000 | 0.0% | $410 / Sq Ft |
| 12/28/2022 12/28/22 | Pending | -- | -- | -- |
| 12/14/2022 12/14/22 | Price Changed | $775,000 | -3.0% | $410 / Sq Ft |
| 12/03/2022 12/03/22 | Price Changed | $799,000 | -2.0% | $422 / Sq Ft |
| 11/21/2022 11/21/22 | Price Changed | $815,000 | -3.4% | $431 / Sq Ft |
| 11/07/2022 11/07/22 | Price Changed | $844,000 | -2.4% | $446 / Sq Ft |
| 11/01/2022 11/01/22 | Price Changed | $865,000 | -1.1% | $457 / Sq Ft |
| 10/20/2022 10/20/22 | Price Changed | $875,000 | -2.7% | $462 / Sq Ft |
| 10/11/2022 10/11/22 | For Sale | $899,000 | +27.5% | $475 / Sq Ft |
| 05/13/2022 05/13/22 | Sold | $705,000 | -1.4% | $373 / Sq Ft |
| 04/27/2022 04/27/22 | Pending | -- | -- | -- |
| 04/20/2022 04/20/22 | For Sale | $715,000 | +19.4% | $378 / Sq Ft |
| 03/10/2021 03/10/21 | Sold | $599,000 | 0.0% | $317 / Sq Ft |
| 02/08/2021 02/08/21 | Pending | -- | -- | -- |
| 11/11/2020 11/11/20 | For Sale | $599,000 | 0.0% | $317 / Sq Ft |
| 02/22/2019 02/22/19 | Rented | $2,600 | 0.0% | -- |
| 02/18/2019 02/18/19 | Under Contract | -- | -- | -- |
| 02/12/2019 02/12/19 | Price Changed | $2,600 | -13.3% | $1 / Sq Ft |
| 02/01/2019 02/01/19 | For Rent | $3,000 | 0.0% | -- |
| 06/03/2015 06/03/15 | Sold | $470,000 | 0.0% | $248 / Sq Ft |
| 04/30/2015 04/30/15 | Pending | -- | -- | -- |
| 04/30/2015 04/30/15 | Off Market | $470,000 | -- | -- |
| 03/31/2015 03/31/15 | For Sale | $485,000 | -- | $256 / Sq Ft |
Tax History Compared to Growth
Agents Affiliated with this Home
-
Stacey Rosas

Seller's Agent in 2023
Stacey Rosas
RE/MAX
(626) 945-2568
8 in this area
58 Total Sales
-
Jennifer Ramstad

Buyer's Agent in 2023
Jennifer Ramstad
TRENDS RE INC
(909) 549-1902
2 in this area
70 Total Sales
-
Nathan Lee

Seller's Agent in 2022
Nathan Lee
BERKSHIRE HATHAWAY CA PROP
(626) 757-2133
3 in this area
58 Total Sales
-
Helen Wong

Seller's Agent in 2021
Helen Wong
Imax Realty & Mortgage Inc.
(626) 715-8333
1 in this area
31 Total Sales
-
J
Seller's Agent in 2015
JACK BONAFEDE
Century 21 Masters
Map
Source: California Regional Multiple Listing Service (CRMLS)
MLS Number: CV22219664
APN: 0207-612-21
- 7586 Cerrito Rojo Dr
- 1444 Upland Hills Dr N Unit 226
- 1526 Cole Ln
- 1314 N North Hills Dr
- 7563 Alta Cuesta Dr
- 1268 Upland Hills Dr S
- 1244 Winged Foot Dr Unit 24
- 1461 E 14th St
- 8535 La Vine St
- 1347 Cole Ln
- 1303 Swan Loop S
- 1635 Hogan Ct
- 1635 Faldo Ct
- 1432 Felicita Ct
- 8672 La Grande St
- 1498 Diego Way
- 7822 Alta Cuesta Dr
- 1333 Grove Ave
- 1327 Grove Ave
- 1353 Monte Verde Ave
- 1570 N La Quinta Dr
- 1568 N La Quinta Dr
- 1566 N La Quinta Dr Unit 198
- 1562 N La Quinta Dr
- 1582 N La Quinta Dr
- 1584 N La Quinta Dr Unit 202
- 1539 Upland Hills Dr S
- 1535 Upland Hills Dr S
- 1529 Upland Hills Dr S Unit 194
- 1588 N La Quinta Dr
- 1550 Upland Hills Dr S
- 1525 Upland Hills Dr S
- 1554 Upland Hills Dr S Unit 180
- 1540 Augusta Dr
- 1590 N La Quinta Dr
- 1542 Upland Hills Dr S
- 1560 Upland Hills Dr S
- 1536 Augusta Dr
- 1538 Upland Hills Dr S
- 1564 Upland Hills Dr S
