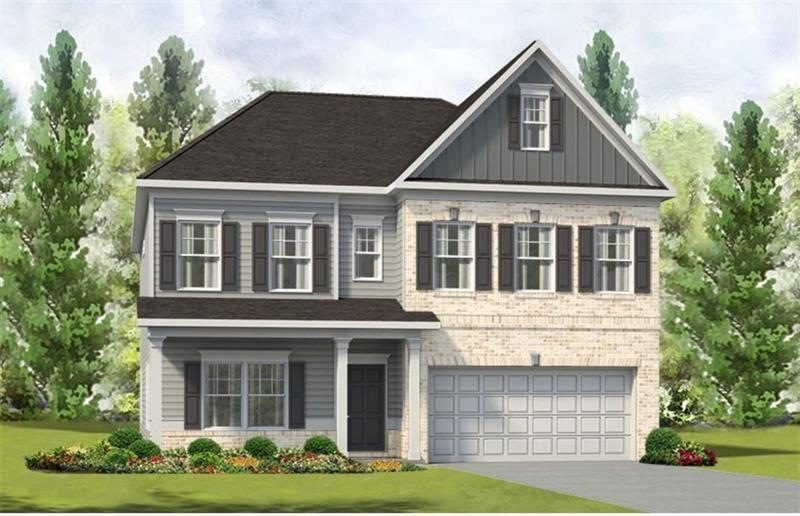
$339,000
- 4 Beds
- 3 Baths
- 2,200 Sq Ft
- 1994 Brenda Dr
- Austell, GA
Welcome to this luxury, fully remodeled gem nestled in the heart of Austell a growing suburban community just minutes from Atlanta! This 4-bedroom, 3-full bathroom ranch-style home offers the perfect blend of modern elegance and functional design, all on one level. *Fully Renovated from the Studs Up* Everything is BRAND NEW-roof, HVAC, plumbing, electrical, drywall, windows, insulation, and
Natalie Grant BHGRE Metro Brokers
