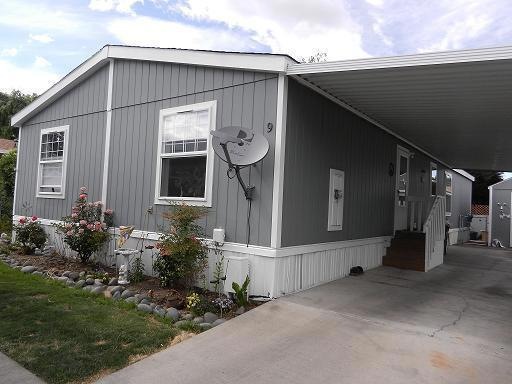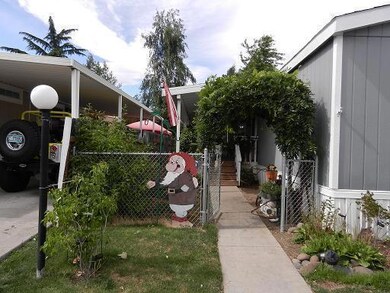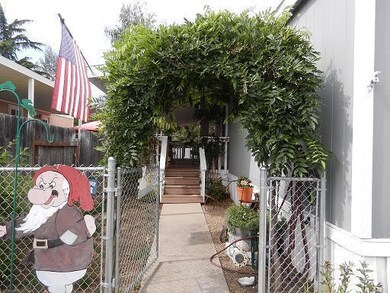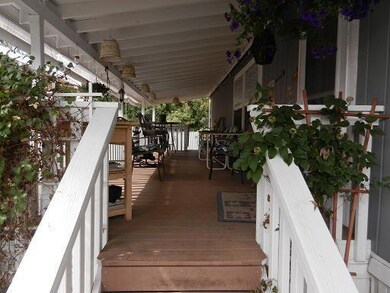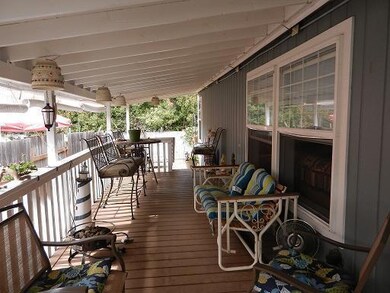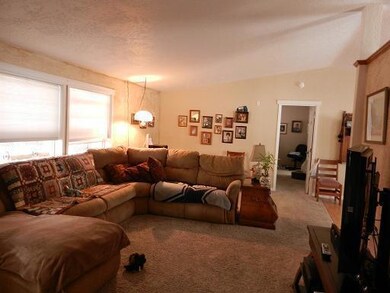
1570 S Peach St Unit 9 Medford, OR 97501
Southwest Medford NeighborhoodHighlights
- Deck
- Vaulted Ceiling
- 1-Story Property
- Territorial View
- Walk-In Closet
- Attached Carport
About This Home
As of April 2015Pride of ownership in this home with many upgrades. Custom oak cabinetry throughout the home, all upgraded lighting fixtures, ceiling fans in bedrooms, can lights in kitchen, skylights in kitchen and master bath. New pull-out shelves in kitchen, bath, new dishwasher, all appliances are new since purchased in 2008. 8' x 30' trex deck, 8' x 20' shed. Space rent is $330/mo.
Co-Listed By
Jolie Johnson
John L. Scott Medford License #890800131
Last Buyer's Agent
X No Realtor Representation
No Office
Property Details
Home Type
- Mobile/Manufactured
Year Built
- Built in 1994
Lot Details
- Fenced
- Level Lot
Parking
- Attached Carport
Home Design
- Composition Roof
Interior Spaces
- 1-Story Property
- Vaulted Ceiling
- Ceiling Fan
- Territorial Views
- Fire and Smoke Detector
Kitchen
- Oven
- Range
- Dishwasher
Flooring
- Carpet
- Laminate
- Vinyl
Bedrooms and Bathrooms
- 3 Bedrooms
- Walk-In Closet
- 2 Full Bathrooms
Schools
- Jefferson Elementary School
- Mcloughlin Middle School
Additional Features
- Deck
- Forced Air Heating and Cooling System
Community Details
- Park Manager: Kathy
Listing and Financial Details
- Assessor Parcel Number 30146115
Map
Similar Homes in Medford, OR
Home Values in the Area
Average Home Value in this Area
Property History
| Date | Event | Price | Change | Sq Ft Price |
|---|---|---|---|---|
| 04/13/2015 04/13/15 | Sold | $45,000 | -8.2% | $28 / Sq Ft |
| 03/27/2015 03/27/15 | Pending | -- | -- | -- |
| 03/20/2015 03/20/15 | For Sale | $49,000 | -7.5% | $30 / Sq Ft |
| 08/13/2013 08/13/13 | Sold | $53,000 | +6.0% | $33 / Sq Ft |
| 07/15/2013 07/15/13 | Pending | -- | -- | -- |
| 06/20/2013 06/20/13 | For Sale | $50,000 | -- | $31 / Sq Ft |
Source: Southern Oregon MLS
MLS Number: 102939441
- 1555 S Columbus Ave
- 1178 Ginger Way
- 1200 Douglas Ave
- 795 Halvorsen St
- 1066 Diamond St
- 1833 S Peach St
- 788 Garfield St
- 1687 Lillian St
- 1352 Kyle St
- 701 Dane Dr
- 1570 Williamsburg Cir
- 1719 Fiona Ln
- 1297 Clearsprings Dr
- 892 W Stewart Ave
- 1012 Winchester Ave
- 1662 Alexis Way
- 1337 Winchester Ave
- 1345 Winchester Ave
- 0 Kings Hwy Unit 1 220187225
- 837 Agate St
