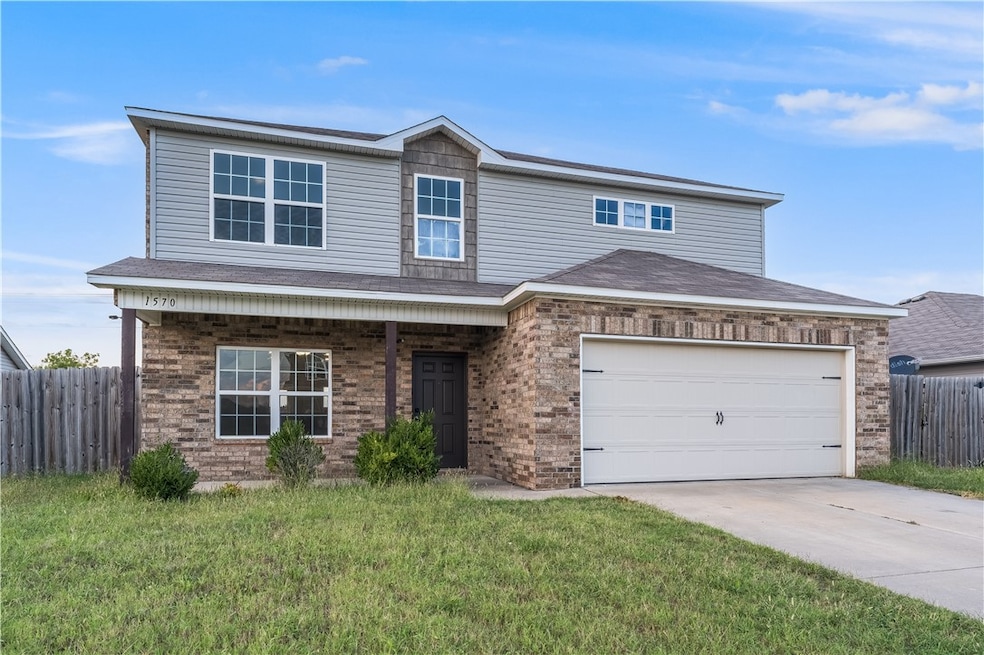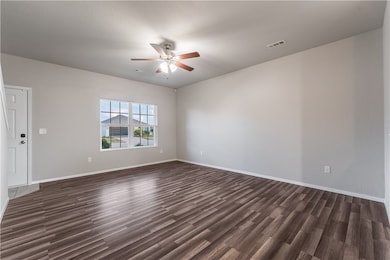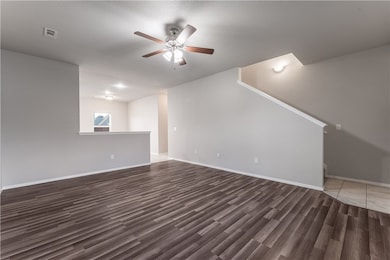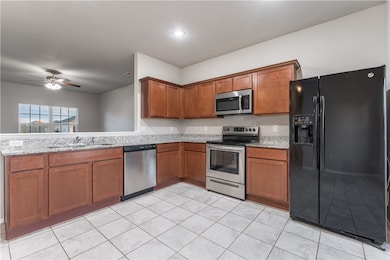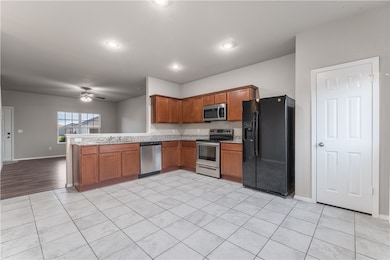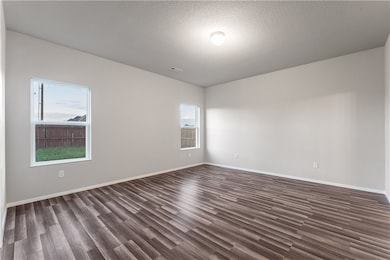1570 Scotland Dr Centerton, AR 72719
Estimated payment $2,240/month
Highlights
- Property is near a park
- Bonus Room
- Porch
- Centerton Gamble Elementary School Rated A
- Granite Countertops
- 2 Car Attached Garage
About This Home
Very Motivated Seller! Move-in ready in West Centerton! Fresh paint throughout, new laminate flooring on the main level, and plush new carpet upstairs. The kitchen boasts granite countertops, and all appliances convey for true move-in convenience. Main-level primary suite with two oversized walk-in closets, plus spacious bedrooms and a versatile bonus/game room upstairs. This home delivers exceptional value in one of Centerton’s most desirable areas—an opportunity you won’t want to miss!
Listing Agent
Dallas Real Estate Services Brokerage Phone: 479-879-5995 License #SA00085124 Listed on: 09/04/2025
Home Details
Home Type
- Single Family
Est. Annual Taxes
- $3,168
Year Built
- Built in 2019
Lot Details
- 6,534 Sq Ft Lot
- Privacy Fence
- Wood Fence
- Back Yard Fenced
- Level Lot
HOA Fees
- $10 Monthly HOA Fees
Home Design
- Slab Foundation
- Shingle Roof
- Architectural Shingle Roof
- Vinyl Siding
Interior Spaces
- 2,493 Sq Ft Home
- 2-Story Property
- Ceiling Fan
- Bonus Room
- Game Room
- Fire and Smoke Detector
Kitchen
- Eat-In Kitchen
- Electric Range
- Dishwasher
- Granite Countertops
- Disposal
Flooring
- Carpet
- Luxury Vinyl Plank Tile
Bedrooms and Bathrooms
- 4 Bedrooms
- Walk-In Closet
Laundry
- Dryer
- Washer
Parking
- 2 Car Attached Garage
- Garage Door Opener
Outdoor Features
- Patio
- Porch
Location
- Property is near a park
- City Lot
Utilities
- Central Heating and Cooling System
- Electric Water Heater
- Phone Available
- Cable TV Available
Listing and Financial Details
- Tax Lot 11
Community Details
Overview
- Morningside Estates Ph 1 Centerton Subdivision
Amenities
- Shops
Recreation
- Park
Map
Home Values in the Area
Average Home Value in this Area
Tax History
| Year | Tax Paid | Tax Assessment Tax Assessment Total Assessment is a certain percentage of the fair market value that is determined by local assessors to be the total taxable value of land and additions on the property. | Land | Improvement |
|---|---|---|---|---|
| 2025 | $3,457 | $69,315 | $15,000 | $54,315 |
| 2024 | $3,200 | $69,315 | $15,000 | $54,315 |
| 2023 | $2,909 | $47,150 | $7,600 | $39,550 |
| 2022 | $2,980 | $47,150 | $7,600 | $39,550 |
| 2021 | $2,841 | $47,150 | $7,600 | $39,550 |
| 2020 | $2,621 | $41,210 | $4,000 | $37,210 |
| 2019 | $254 | $4,000 | $4,000 | $0 |
| 2018 | $0 | $0 | $0 | $0 |
Property History
| Date | Event | Price | List to Sale | Price per Sq Ft | Prior Sale |
|---|---|---|---|---|---|
| 12/04/2025 12/04/25 | Price Changed | $375,000 | -0.7% | $150 / Sq Ft | |
| 11/17/2025 11/17/25 | Price Changed | $377,500 | -1.9% | $151 / Sq Ft | |
| 11/03/2025 11/03/25 | Price Changed | $385,000 | -0.6% | $154 / Sq Ft | |
| 10/09/2025 10/09/25 | Price Changed | $387,500 | -1.9% | $155 / Sq Ft | |
| 09/04/2025 09/04/25 | For Sale | $395,000 | +88.0% | $158 / Sq Ft | |
| 03/14/2019 03/14/19 | Sold | $210,101 | +0.4% | $89 / Sq Ft | View Prior Sale |
| 02/12/2019 02/12/19 | Pending | -- | -- | -- | |
| 12/20/2018 12/20/18 | For Sale | $209,206 | -- | $89 / Sq Ft |
Purchase History
| Date | Type | Sale Price | Title Company |
|---|---|---|---|
| Warranty Deed | $315,000 | City Title | |
| Warranty Deed | $209,206 | First National Title Company |
Mortgage History
| Date | Status | Loan Amount | Loan Type |
|---|---|---|---|
| Open | $300,000 | Construction |
Source: Northwest Arkansas Board of REALTORS®
MLS Number: 1320063
APN: 06-05462-000
- 1540 Edinburgh Dr
- 1450 Dresden Dr
- 920 Queen St
- 1400 Blue Moon Rd
- 1721 Hermitage Dr
- 1610 Eveningshade Ln
- 911 Belhaven Rd
- 8770 Anise Dr
- 8760 Anise Dr
- 8751 Anise Dr
- 8740 Anise Dr
- 8850 Anise Dr
- 8741 Anise Dr
- 8750 Anise Dr
- 8731 Anise Dr
- 8811 Anise Dr
- 8851 Anise Dr
- 8761 Anise Dr
- 8771 Anise Dr
- 8781 Anise Dr
- 1600 Scotland Dr
- 1701 Forest Dr
- 1751 Forest Dr
- 1751 Eveningshade Ln
- 1001 Tulip St
- 1041 Monarch Rd
- 531 Timber Ridge St
- 913 Valley Oaks Ln
- 905 Valley Oaks Ln
- 827 Valley Oaks Ln
- 440 Timber Ridge St
- 661 Appleridge Dr
- 908 Valley Oaks Ln
- 460 Azurite Rd
- 511 N Brookfield Dr
- 950 Honeysuckle Dr
- 804 Tyler St
- 800-919 Valley Oaks Ln
- 1821 Lapis Ave
- 1831 Lapis Ave
