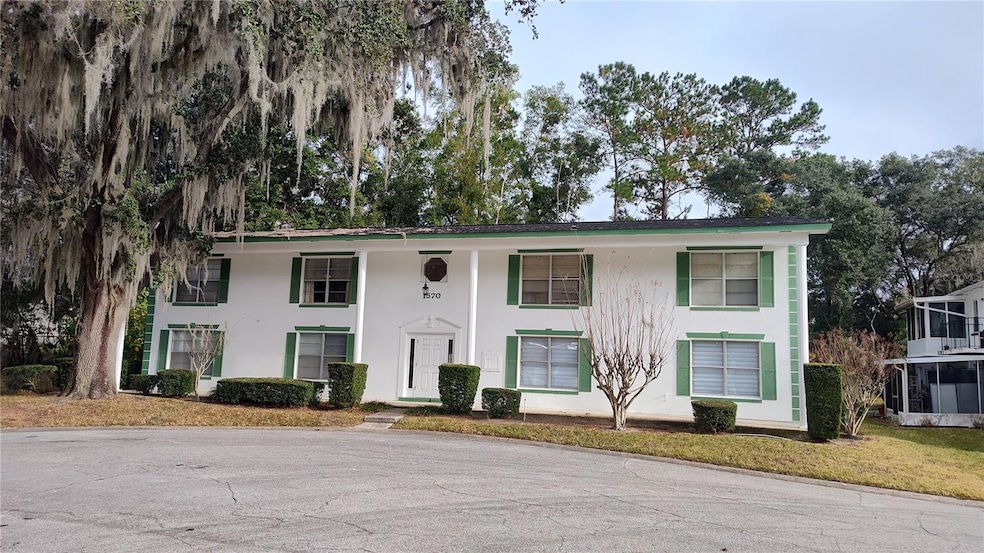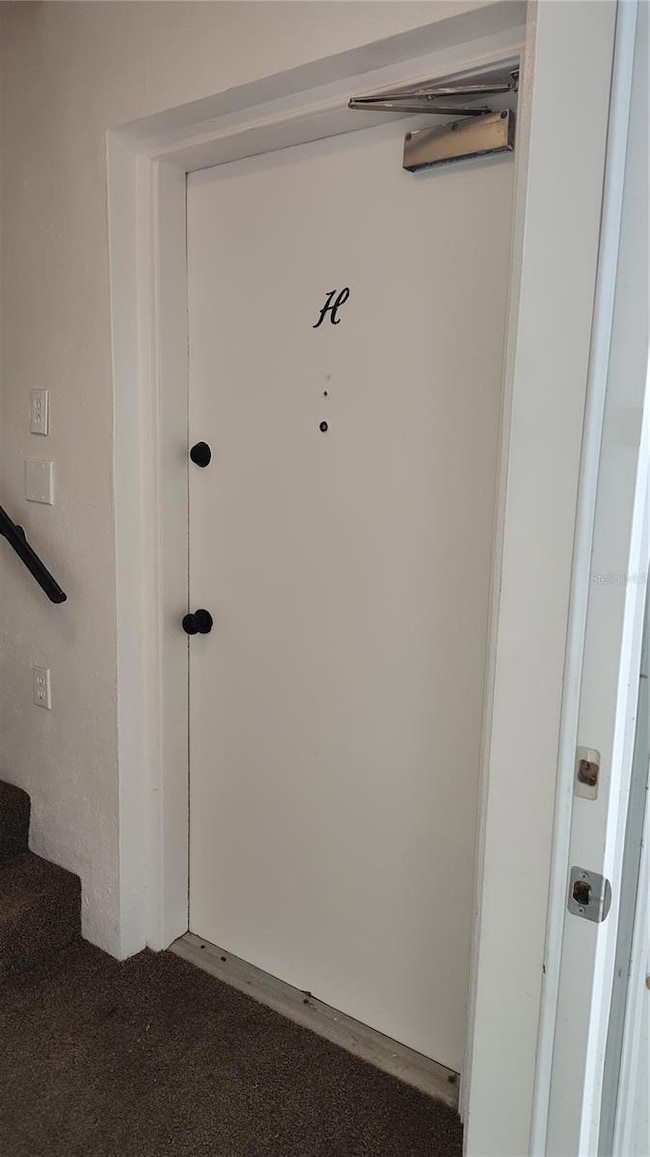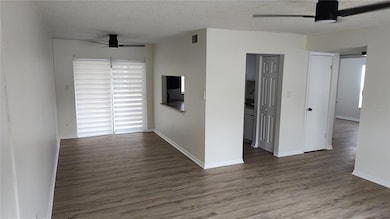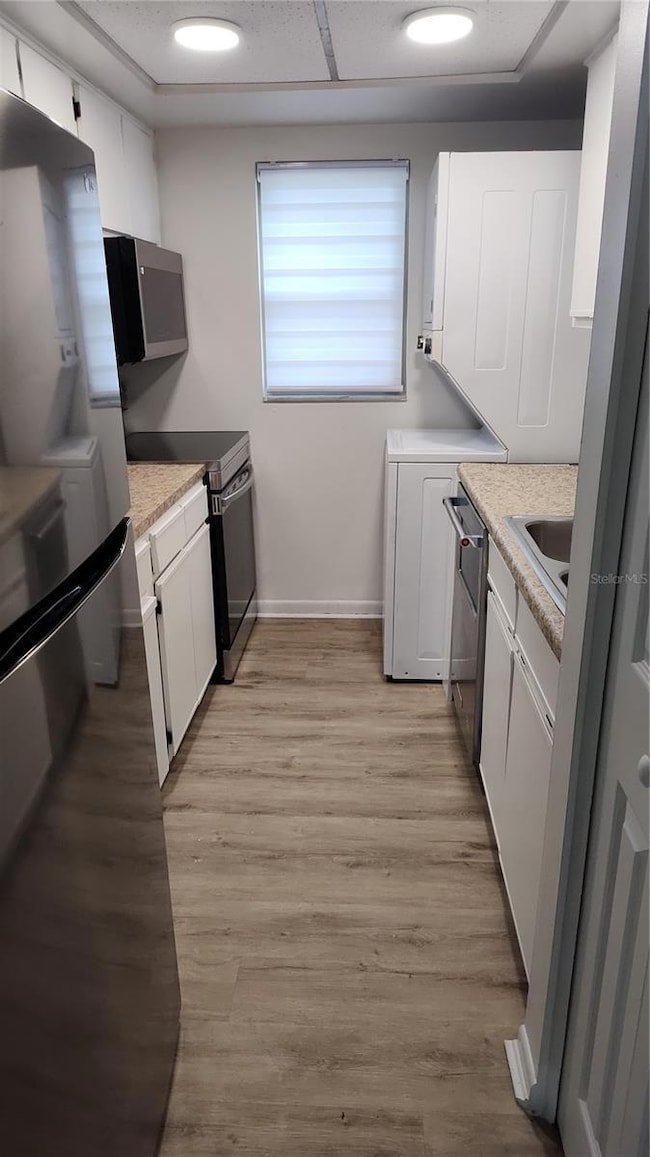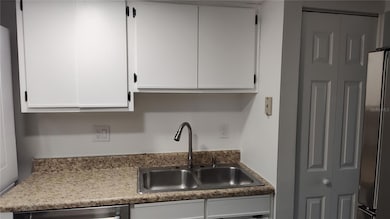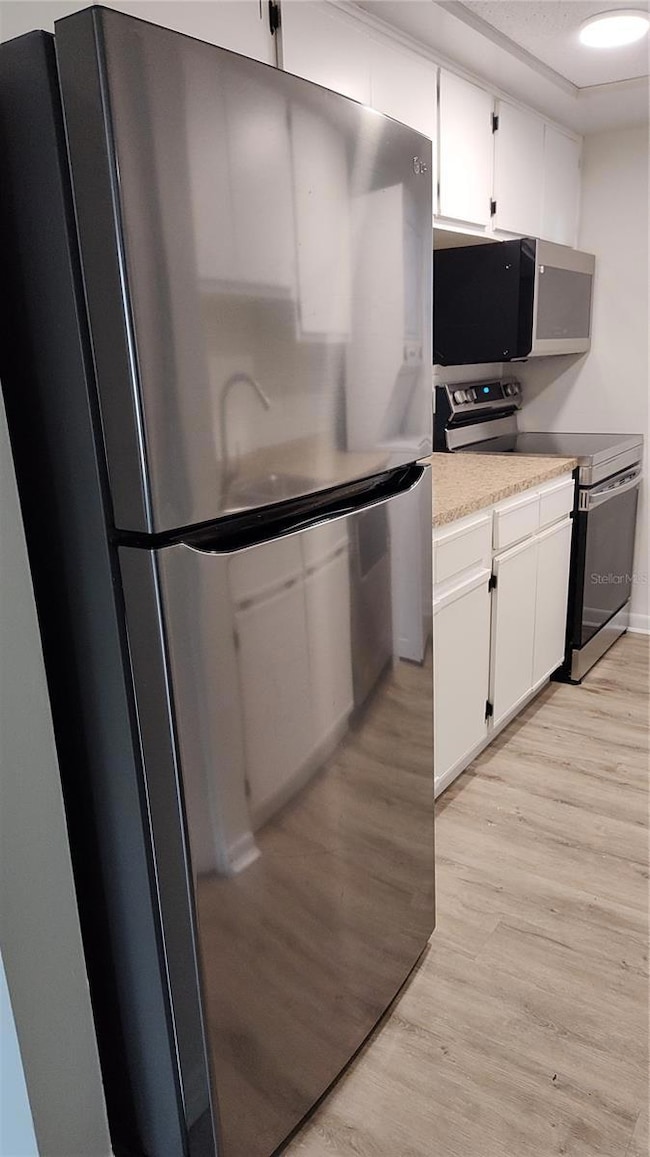1570 SE 27th St Unit H Ocala, FL 34471
Southeast Ocala NeighborhoodEstimated payment $1,144/month
Highlights
- Open Floorplan
- Community Pool
- Central Heating and Cooling System
- Forest High School Rated A-
- Sliding Doors
- Combination Dining and Living Room
About This Home
Within the quiet community of Springwood Village, this cozy condo provides an ideal location in the SE Ocala region! Located just minutes from Downtown Ocala and the historic district, this ground floor unit offers a total of 2-bedrooms and 1-full bath. A perfect option for first time buyers or for those looking to downsize, the condo features an open floor plan complete with wood-look laminate flooring, window treatments, and plenty of light throughout. The kitchen comes fully equipped with all customary appliances, as well as a stacked washer and dryer for added convenience. Both bedrooms are nice and inviting, and the bathroom has been recently updated to feature newer fixtures, lighting, and tiling. Springwood Village’s HOA amenities include access to the community clubhouse, community pool, and recreational courts. HOA also covers water, trash, common area maintenance, outside exterior, and roof. This property is a great option for those looking to enjoy some of Ocala’s outdoor options with several parks nearby including Brick City Adventure Park. With its unbeatable location, thoughtful updates, and access to fantastic community amenities, this home is ready to welcome you home. Schedule your private tour today and experience all this delightful property has to offer!
Listing Agent
SHOWCASE PROPERTIES OF CENTRAL Brokerage Phone: 352-351-4718 License #615765 Listed on: 12/20/2024
Property Details
Home Type
- Condominium
Est. Annual Taxes
- $1,461
Year Built
- Built in 1971
Lot Details
- Northwest Facing Home
HOA Fees
- $287 Monthly HOA Fees
Home Design
- Entry on the 1st floor
- Block Foundation
- Shingle Roof
- Stucco
Interior Spaces
- 891 Sq Ft Home
- 1-Story Property
- Open Floorplan
- Ceiling Fan
- Window Treatments
- Sliding Doors
- Combination Dining and Living Room
- Laminate Flooring
Kitchen
- Range
- Microwave
- Dishwasher
Bedrooms and Bathrooms
- 2 Bedrooms
- 1 Full Bathroom
Laundry
- Laundry in Kitchen
- Dryer
- Washer
Utilities
- Central Heating and Cooling System
- Heat Pump System
- Cable TV Available
Listing and Financial Details
- Visit Down Payment Resource Website
- Assessor Parcel Number 29863-019-08
Community Details
Overview
- Association fees include maintenance structure, pool
- Bosshardt Property Management Association
- Springwood Village Un H Subdivision
Recreation
- Community Pool
Pet Policy
- Pets Allowed
- Pets up to 100 lbs
Map
Home Values in the Area
Average Home Value in this Area
Tax History
| Year | Tax Paid | Tax Assessment Tax Assessment Total Assessment is a certain percentage of the fair market value that is determined by local assessors to be the total taxable value of land and additions on the property. | Land | Improvement |
|---|---|---|---|---|
| 2024 | $1,537 | $59,664 | -- | -- |
| 2023 | $1,429 | $54,240 | $0 | $0 |
| 2022 | $1,189 | $49,309 | $0 | $0 |
| 2021 | $1,179 | $50,259 | $10,000 | $40,259 |
| 2020 | $780 | $45,705 | $10,000 | $35,705 |
| 2019 | $719 | $41,938 | $10,000 | $31,938 |
| 2018 | $612 | $33,678 | $6,000 | $27,678 |
| 2017 | $610 | $33,002 | $6,000 | $27,002 |
| 2016 | $597 | $31,919 | $0 | $0 |
| 2015 | $570 | $30,035 | $0 | $0 |
| 2014 | $518 | $28,653 | $0 | $0 |
Property History
| Date | Event | Price | List to Sale | Price per Sq Ft |
|---|---|---|---|---|
| 09/23/2025 09/23/25 | Price Changed | $139,500 | -1.7% | $157 / Sq Ft |
| 07/23/2025 07/23/25 | Price Changed | $141,900 | -2.1% | $159 / Sq Ft |
| 06/02/2025 06/02/25 | Price Changed | $144,900 | -2.8% | $163 / Sq Ft |
| 12/20/2024 12/20/24 | For Sale | $149,000 | 0.0% | $167 / Sq Ft |
| 02/24/2017 02/24/17 | Rented | $550 | -29.0% | -- |
| 01/25/2017 01/25/17 | Under Contract | -- | -- | -- |
| 12/23/2016 12/23/16 | For Rent | $775 | -- | -- |
Purchase History
| Date | Type | Sale Price | Title Company |
|---|---|---|---|
| Warranty Deed | $67,000 | Brick City Title Insurance A | |
| Warranty Deed | $17,300 | Gullett Title Inc |
Mortgage History
| Date | Status | Loan Amount | Loan Type |
|---|---|---|---|
| Open | $63,650 | Purchase Money Mortgage |
Source: Stellar MLS
MLS Number: OM691679
APN: 29863-019-08
- 1610 SE 25th St Unit A
- 2419 SE 16th Ave Unit H
- 1562 SE 27th St Unit E
- 1738 SE 27th Loop
- 1548 SE 27th St Unit C
- 1556 SE 27th St Unit C
- 2564 SE 15th Ave Unit G
- 1701 SE 28th St
- 1701 SE 24th Rd Unit 201
- 1701 SE 24th Rd Unit 1901
- 1701 SE 24th Rd Unit 1302
- 1701 SE 24th Rd Unit 103
- 1701 SE 24th Rd Unit 1702
- 1810 SE 21st Place
- 1021 SE 27th St
- 1051 SE 28th Rd
- 2010 SE 25th St
- 1000 SE 28th St
- 2824 SE 20th Ave
- 2243 Laurel Run Dr
- 1611 SE 25th St Unit C
- 1538 SE 25th St Unit F
- 1525 SE 25th St Unit B
- 2550 SE 15th Ave
- 3001 SE Lake Weir Ave
- 1850 SE 18th Ave
- 3250 SE Lake Weir Ave
- 908 SE 23rd St
- 1819 SE 12th Ave
- 2342 SE 18th Cir
- 3800 SE 17th Ct
- 2484 SE 18th Cir
- 2061 SE 38th St
- 1203 SE 14th Ave
- 3961 SE 18th Ave Unit D
- 1029 SE 13th Ave
- 2227 S Pine Ave Unit 201
- 1102 SE 10th St
- 4111 SE 22nd Ave Unit A
- 719 SE 41st St
