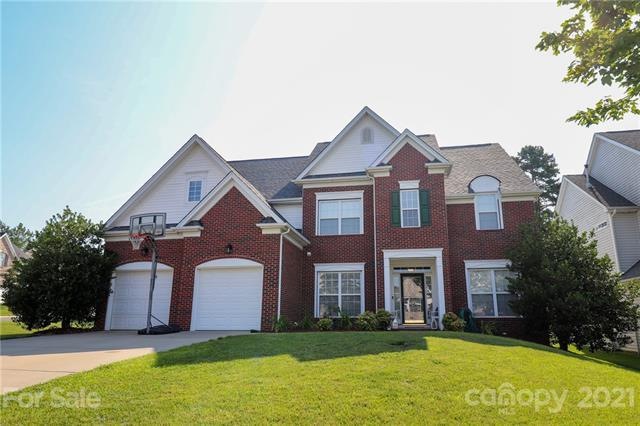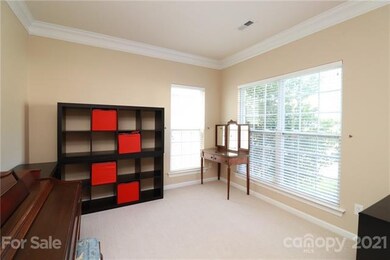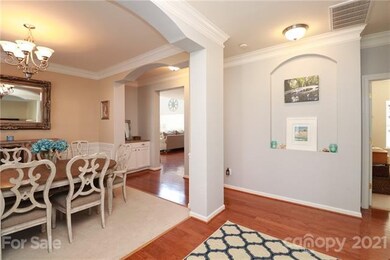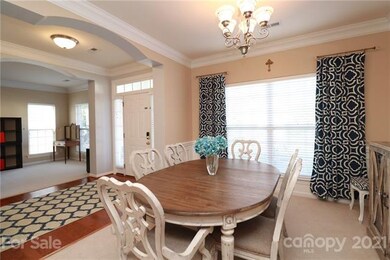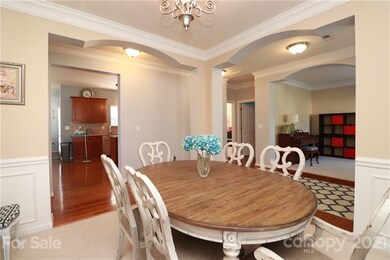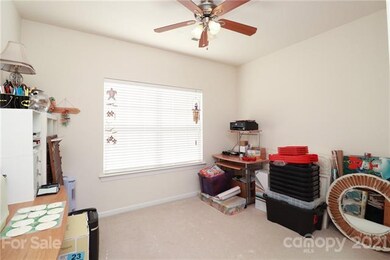
1570 Shadow Creek St NW Concord, NC 28027
Estimated Value: $525,000 - $561,000
Highlights
- Clubhouse
- Traditional Architecture
- Corner Lot
- W.R. Odell Elementary School Rated A-
- Wood Flooring
- Community Pool
About This Home
As of July 2021Enjoy your gatherings on the beautiful patio in one of Cabarrus County's most desirable neighborhoods. Just steps to the incredible clubhouse amenities including 3 pools, pickleball, basketball and tennis courts, a fitness center and nature trail. The light filled open concept home features a bedroom and full bath on the main floor, large great room with built ins and also a large bonus room and laundry room on the upper floor. This home move in ready. New roof 2019, screens 2021, dishwasher 2019. Nest system conveys. Other upgrades include light fixtures, ceiling fans, media port, irrigation system and custom paint etc. Direct all offers and questions to Dakeita Vanderburg 704-793-8972 dakeita.vanderburg-johnson@allentate.com. Don't let this home slip thru your hands! See it now!
Last Agent to Sell the Property
Allen Tate Concord License #161527 Listed on: 07/06/2021

Home Details
Home Type
- Single Family
Year Built
- Built in 2004
Lot Details
- Corner Lot
HOA Fees
- $60 Monthly HOA Fees
Parking
- Attached Garage
Home Design
- Traditional Architecture
- Slab Foundation
- Vinyl Siding
Interior Spaces
- Gas Log Fireplace
- Insulated Windows
- Pull Down Stairs to Attic
- Kitchen Island
Flooring
- Wood
- Linoleum
- Vinyl Plank
Bedrooms and Bathrooms
- Walk-In Closet
- 3 Full Bathrooms
Utilities
- Heating System Uses Natural Gas
- Cable TV Available
Listing and Financial Details
- Assessor Parcel Number 4681-28-6668-0000
Community Details
Overview
- First Services Residental Association, Phone Number (855) 546-9462
Amenities
- Clubhouse
Recreation
- Tennis Courts
- Recreation Facilities
- Community Playground
- Community Pool
Ownership History
Purchase Details
Home Financials for this Owner
Home Financials are based on the most recent Mortgage that was taken out on this home.Purchase Details
Home Financials for this Owner
Home Financials are based on the most recent Mortgage that was taken out on this home.Purchase Details
Home Financials for this Owner
Home Financials are based on the most recent Mortgage that was taken out on this home.Purchase Details
Similar Homes in Concord, NC
Home Values in the Area
Average Home Value in this Area
Purchase History
| Date | Buyer | Sale Price | Title Company |
|---|---|---|---|
| Locust Roddy Eric | $423,000 | None Available | |
| Popovich Marko | $261,000 | None Available | |
| Endaya Francisco F | $285,000 | None Available | |
| Shea Homes Llc | $176,000 | -- |
Mortgage History
| Date | Status | Borrower | Loan Amount |
|---|---|---|---|
| Open | Locust Roddy Eric | $57,200 | |
| Open | Locust Roddy Eric | $401,850 | |
| Previous Owner | Popovich Marko | $256,272 | |
| Previous Owner | Endaya Francisco F | $201,125 | |
| Previous Owner | Endaya Francisco F | $28,000 | |
| Previous Owner | Endaya Francisco F | $42,735 | |
| Previous Owner | Endaya Francisco F | $227,920 |
Property History
| Date | Event | Price | Change | Sq Ft Price |
|---|---|---|---|---|
| 07/30/2021 07/30/21 | Sold | $423,000 | +1.9% | $149 / Sq Ft |
| 07/12/2021 07/12/21 | Pending | -- | -- | -- |
| 07/06/2021 07/06/21 | For Sale | $415,000 | -- | $146 / Sq Ft |
Tax History Compared to Growth
Tax History
| Year | Tax Paid | Tax Assessment Tax Assessment Total Assessment is a certain percentage of the fair market value that is determined by local assessors to be the total taxable value of land and additions on the property. | Land | Improvement |
|---|---|---|---|---|
| 2024 | $4,708 | $472,710 | $101,000 | $371,710 |
| 2023 | $3,580 | $293,460 | $62,000 | $231,460 |
| 2022 | $3,558 | $291,630 | $62,000 | $229,630 |
| 2021 | $3,558 | $291,630 | $62,000 | $229,630 |
| 2020 | $3,558 | $291,630 | $62,000 | $229,630 |
| 2019 | $2,992 | $245,260 | $42,000 | $203,260 |
| 2018 | $2,943 | $245,260 | $42,000 | $203,260 |
| 2017 | $2,894 | $245,260 | $42,000 | $203,260 |
| 2016 | $1,717 | $226,490 | $35,000 | $191,490 |
| 2015 | $2,673 | $226,490 | $35,000 | $191,490 |
| 2014 | $2,673 | $226,490 | $35,000 | $191,490 |
Agents Affiliated with this Home
-
Diane Honeycutt

Seller's Agent in 2021
Diane Honeycutt
Allen Tate Realtors
(704) 791-2807
228 Total Sales
-
Dakeita Vanderburg

Seller Co-Listing Agent in 2021
Dakeita Vanderburg
Allen Tate Realtors
(704) 793-8972
117 Total Sales
-
Ed Funderburk

Buyer's Agent in 2021
Ed Funderburk
ProStead Realty
(704) 438-1123
10 Total Sales
Map
Source: Canopy MLS (Canopy Realtor® Association)
MLS Number: CAR3759197
APN: 4681-28-6668-0000
- 9727 White Chapel Dr NW
- 1394 Fitzgerald St NW
- 9684 Ravenscroft Ln NW
- 9639 Ravenscroft Ln NW
- 1564 Trippett St NW
- 1656 Respect St NW
- 1650 Respect St NW
- 1642 Respect St NW
- 9700 Ravenscroft Ln NW
- 1572 Edenton St NW
- 9593 Indian Beech Ave NW
- 1598 Respect St NW
- 9641 Bellamy Place NW
- 1618 Bay Meadows Ave NW
- 9553 Teamwork St NW
- 9612 Indian Beech Ave NW Unit 1266
- 9531 Teamwork St NW
- 9527 Teamwork St NW
- 1522 Napa St NW
- 9565 Horsebit Ln
- 1570 Shadow Creek St NW
- 1570 Shadow Creek St NW Unit LT-144
- 1560 Shadow Creek St NW
- 9509 Autumn Fire Ave NW
- 9512 Autumn Fire Ave NW
- 1581 Shadow Creek St NW
- 9505 Autumn Fire Ave NW
- 1601 Shadow Creek St NW
- 9529 Muir Ct NW
- 1561 Shadow Creek St NW
- 9508 Autumn Fire Ave NW
- 9504 Autumn Fire Ave NW
- 1611 Shadow Creek St NW
- 1520 Shadow Creek St NW
- 1551 Shadow Creek St NW
- 1621 Shadow Creek St NW
- 9528 Muir Ct NW
- 1541 Shadow Creek St NW
- 1631 Shadow Creek St NW
- 1630 Shadow Creek St NW
