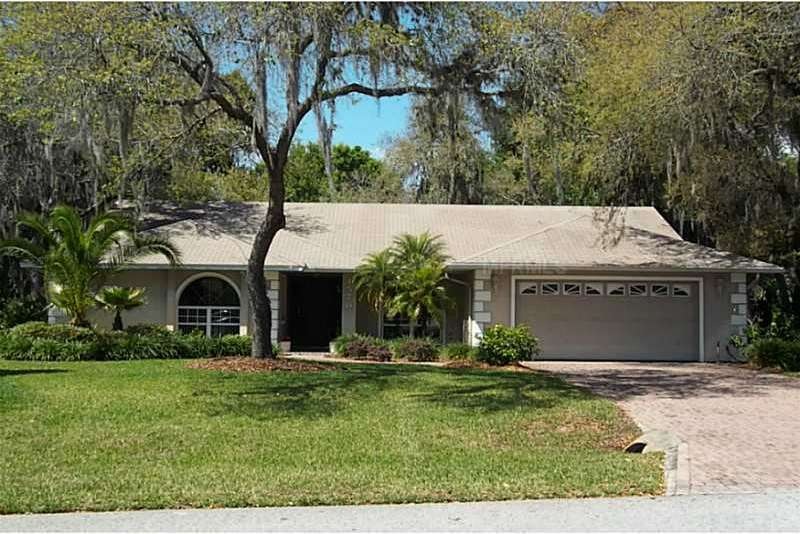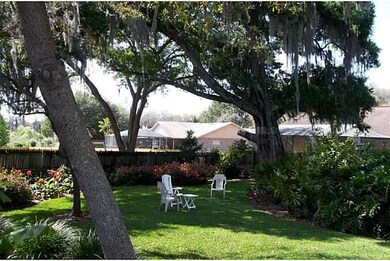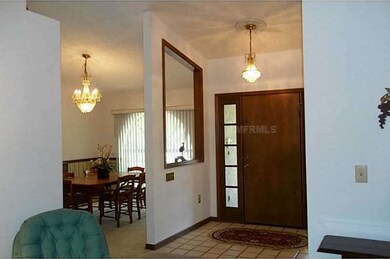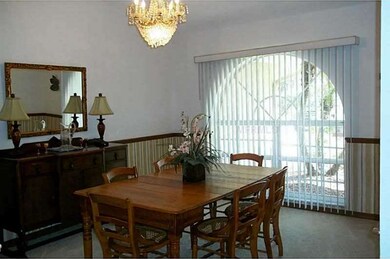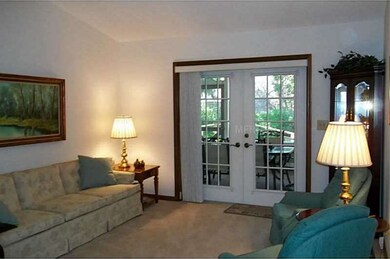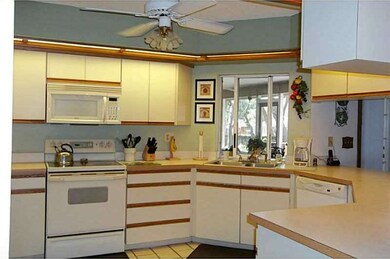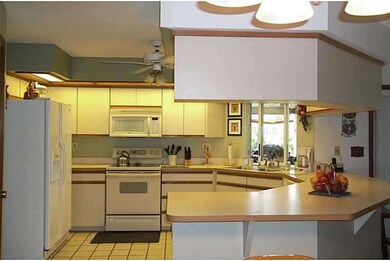
1570 Sir Henrys Trail Lakeland, FL 33809
Estimated Value: $396,057 - $480,000
Highlights
- Contemporary Architecture
- Family Room with Fireplace
- Attic
- Lincoln Avenue Academy Rated A-
- Cathedral Ceiling
- Separate Formal Living Room
About This Home
As of August 2013This wonderful 4 bedroom/2 bath home sits on a gorgeous lot in beautiful Buckingham Subdivision.From the lovely pavered driveway and walk to the park-like manicured yard----this is a home not to be missed ! This home features a living & dining room and alarge family room with a brick fireplace, cathedral ceilings, ceramic tile, inside laundry room and feels open & spacious. The kitchen overlooks the family room and has a large informal eating area. The master suite has French doors opening to the lanaiand includes a jetted garden tub and separate shower. The entertainment sized lanai (32 ft x 11 ft) stretches across the back of the house and overlooks a beautiful back yard---park-like and serene. Roof is only about 7 years old and the complete air-conditioning system (compressor and handler) was replaced less than 2 years ago. The hot water heater is new and the refrigerator and dishwasher approx 2 years old. Call for your appointment today!
Co-Listed By
Jan Bellamy
License #436385
Home Details
Home Type
- Single Family
Est. Annual Taxes
- $1,592
Year Built
- Built in 1989
Lot Details
- 0.33 Acre Lot
- Lot Dimensions are 93.0x155.0
- South Facing Home
- Level Lot
- Landscaped with Trees
HOA Fees
- $31 Monthly HOA Fees
Parking
- 2 Car Attached Garage
- Garage Door Opener
- Open Parking
Home Design
- Contemporary Architecture
- Slab Foundation
- Shingle Roof
- Block Exterior
- Stucco
Interior Spaces
- 2,271 Sq Ft Home
- Cathedral Ceiling
- Ceiling Fan
- Wood Burning Fireplace
- French Doors
- Entrance Foyer
- Family Room with Fireplace
- Separate Formal Living Room
- Formal Dining Room
- Inside Utility
- Attic
Kitchen
- Eat-In Kitchen
- Range
- Microwave
- Dishwasher
- Disposal
Flooring
- Carpet
- Ceramic Tile
Bedrooms and Bathrooms
- 4 Bedrooms
- Split Bedroom Floorplan
- Walk-In Closet
- 2 Full Bathrooms
Utilities
- Central Heating and Cooling System
- Electric Water Heater
- Septic Tank
- Cable TV Available
Community Details
- Buckingham Subdivision
- The community has rules related to deed restrictions
Listing and Financial Details
- Down Payment Assistance Available
- Homestead Exemption
- Visit Down Payment Resource Website
- Tax Lot 10
- Assessor Parcel Number 24-27-16-161090-000100
Ownership History
Purchase Details
Home Financials for this Owner
Home Financials are based on the most recent Mortgage that was taken out on this home.Purchase Details
Purchase Details
Purchase Details
Purchase Details
Purchase Details
Home Financials for this Owner
Home Financials are based on the most recent Mortgage that was taken out on this home.Purchase Details
Home Financials for this Owner
Home Financials are based on the most recent Mortgage that was taken out on this home.Similar Homes in Lakeland, FL
Home Values in the Area
Average Home Value in this Area
Purchase History
| Date | Buyer | Sale Price | Title Company |
|---|---|---|---|
| Hine Gilbert C | $193,500 | Lakeland Title Llc | |
| Myers Herman J | -- | Attorney | |
| Myers Herman J | $265,000 | Integrity First Title Llc | |
| Vandersteen Ernest | $172,000 | Integrity First Title Llc | |
| Tegtmeyer Ronald G | -- | -- | |
| Williams Richard M | $178,000 | Companion Title Services Inc | |
| Olds James H | $137,500 | -- |
Mortgage History
| Date | Status | Borrower | Loan Amount |
|---|---|---|---|
| Open | Hine Gilbert C | $57,000 | |
| Open | Hine Gilbert C | $174,150 | |
| Previous Owner | Williams Richard M | $142,000 | |
| Previous Owner | Olds James H | $141,625 |
Property History
| Date | Event | Price | Change | Sq Ft Price |
|---|---|---|---|---|
| 08/01/2013 08/01/13 | Sold | $193,500 | -3.0% | $85 / Sq Ft |
| 06/25/2013 06/25/13 | Pending | -- | -- | -- |
| 04/15/2013 04/15/13 | For Sale | $199,500 | -- | $88 / Sq Ft |
Tax History Compared to Growth
Tax History
| Year | Tax Paid | Tax Assessment Tax Assessment Total Assessment is a certain percentage of the fair market value that is determined by local assessors to be the total taxable value of land and additions on the property. | Land | Improvement |
|---|---|---|---|---|
| 2023 | $2,564 | $193,065 | $0 | $0 |
| 2022 | $2,465 | $187,442 | $0 | $0 |
| 2021 | $2,474 | $181,983 | $0 | $0 |
| 2020 | $2,435 | $179,470 | $0 | $0 |
| 2018 | $2,372 | $172,164 | $0 | $0 |
| 2017 | $2,313 | $168,623 | $0 | $0 |
| 2016 | $2,276 | $165,155 | $0 | $0 |
| 2015 | $1,906 | $164,007 | $0 | $0 |
| 2014 | $2,174 | $162,705 | $0 | $0 |
Agents Affiliated with this Home
-
Linda Zedonek

Seller's Agent in 2013
Linda Zedonek
RE/MAX
(863) 529-7898
110 Total Sales
-
J
Seller Co-Listing Agent in 2013
Jan Bellamy
-
Becky Lane

Buyer's Agent in 2013
Becky Lane
RE/MAX
(863) 602-8605
51 Total Sales
Map
Source: Stellar MLS
MLS Number: L4641943
APN: 24-27-16-161090-000100
- 7741 Merrily Way
- 1634 Lady Bowers Trail
- 0 Walt Williams Rd Unit MFRL4953008
- 1337 Covey Cir S
- 1423 Ridgegreen Loop N
- 1405 Ridgegreen Loop N
- 1323 Hammock Shade Dr
- 7410 Locksley Ln
- 7222 Stanford Dr
- 1837 Farrington Dr
- 1845 Farrington Dr
- 7026 Parliament Place
- 1854 Sherwood Lakes Blvd
- 1235 Odoniel Loop S
- 1555 Archers Path
- 6759 Ashbury Dr
- 1423 Spruce Rd N
- 1215 Timberidge Dr
- 0 Spruce Rd N
- 6728 Great Bear Dr
- 1570 Sir Henrys Trail
- 1602 Sir Henrys Trail
- 1564 Sir Henrys Trail
- 1553 Yeomans Path
- 1547 Yeomans Path
- 1559 Yeomans Path
- 1558 Sir Henrys Trail
- 1608 Sir Henrys Trail
- 1565 Sir Henrys Trail
- 1541 Yeomans Path
- 1603 Sir Henrys Trail
- 1605 Yeomans Path
- 1552 Sir Henrys Trail
- 1614 Sir Henrys Trail
- 1609 Sir Henrys Trail
- 1555 Sir Henrys Trail
- 1535 Yeomans Path
- 1556 Yeomans Path
- 1544 Yeomans Path
- 1611 Yeomans Path
