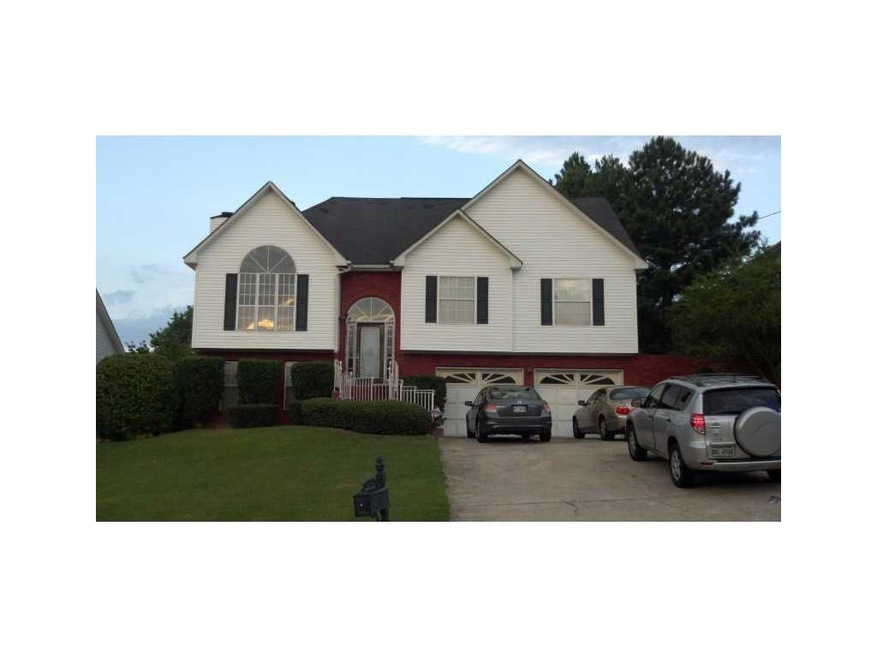1570 Smithson Dr Lithonia, GA 30058
Highlights
- Deck
- Main Floor Primary Bedroom
- Ceiling height of 10 feet on the upper level
- Traditional Architecture
- Formal Dining Room
- Eat-In Kitchen
About This Home
As of March 2014AVAILABLE!! VACANT! GO AND SHOW! STILL ACCEPTING OFFERS UNTIL JULY 21, 2013. VERY SPACIOUS HOME. SOLD 'AS IS'. APPROVED SHORT SALE. OUTSTANDING VALUE FOR THE AREA.
Last Agent to Sell the Property
Saint Anderson
NOT A VALID MEMBER License #271699
Last Buyer's Agent
NON-MLS NMLS
Non FMLS Member
Home Details
Home Type
- Single Family
Est. Annual Taxes
- $1,091
Year Built
- Built in 1992
Parking
- 2 Car Garage
Home Design
- Traditional Architecture
- Split Level Home
Interior Spaces
- 1,974 Sq Ft Home
- Tray Ceiling
- Ceiling height of 10 feet on the upper level
- Fireplace With Gas Starter
- Family Room
- Living Room with Fireplace
- Formal Dining Room
- Carpet
- Fire and Smoke Detector
Kitchen
- Eat-In Kitchen
- Self-Cleaning Oven
- Electric Range
- Dishwasher
Bedrooms and Bathrooms
- 3 Main Level Bedrooms
- Primary Bedroom on Main
- Dual Closets
- Separate Shower in Primary Bathroom
- Soaking Tub
Laundry
- Laundry Room
- Laundry on lower level
Schools
- Princeton Elementary School
- Redan Middle School
- Lithonia High School
Utilities
- Central Air
- Heating System Uses Natural Gas
- Cable TV Available
Additional Features
- Deck
- Sloped Lot
Community Details
- Castle Down Subdivision
Listing and Financial Details
- Legal Lot and Block 16 / A
- Assessor Parcel Number 1570SmithsonDR
Ownership History
Purchase Details
Purchase Details
Home Financials for this Owner
Home Financials are based on the most recent Mortgage that was taken out on this home.Purchase Details
Home Financials for this Owner
Home Financials are based on the most recent Mortgage that was taken out on this home.Map
Home Values in the Area
Average Home Value in this Area
Purchase History
| Date | Type | Sale Price | Title Company |
|---|---|---|---|
| Warranty Deed | -- | -- | |
| Warranty Deed | -- | -- | |
| Warranty Deed | $108,000 | -- | |
| Warranty Deed | $55,000 | -- |
Mortgage History
| Date | Status | Loan Amount | Loan Type |
|---|---|---|---|
| Previous Owner | $106,043 | FHA | |
| Previous Owner | $53,000 | New Conventional | |
| Previous Owner | $119,820 | Stand Alone Second | |
| Previous Owner | $27,900 | No Value Available | |
| Previous Owner | $84,731 | No Value Available |
Property History
| Date | Event | Price | Change | Sq Ft Price |
|---|---|---|---|---|
| 03/12/2014 03/12/14 | Sold | $108,000 | -6.8% | $55 / Sq Ft |
| 11/16/2013 11/16/13 | For Sale | $115,900 | +110.7% | $59 / Sq Ft |
| 09/30/2013 09/30/13 | Sold | $55,000 | +12.2% | $28 / Sq Ft |
| 07/24/2013 07/24/13 | Pending | -- | -- | -- |
| 07/27/2012 07/27/12 | For Sale | $49,000 | -- | $25 / Sq Ft |
Tax History
| Year | Tax Paid | Tax Assessment Tax Assessment Total Assessment is a certain percentage of the fair market value that is determined by local assessors to be the total taxable value of land and additions on the property. | Land | Improvement |
|---|---|---|---|---|
| 2023 | $2,456 | $103,480 | $16,000 | $87,480 |
| 2022 | $2,149 | $84,640 | $10,000 | $74,640 |
| 2021 | $1,721 | $66,080 | $10,000 | $56,080 |
| 2020 | $1,530 | $57,640 | $10,000 | $47,640 |
| 2019 | $1,434 | $53,680 | $10,000 | $43,680 |
| 2018 | $1,090 | $48,520 | $10,000 | $38,520 |
| 2017 | $1,262 | $45,360 | $7,440 | $37,920 |
| 2016 | $1,067 | $37,560 | $7,440 | $30,120 |
| 2014 | $1,338 | $21,972 | $7,292 | $14,680 |
Source: First Multiple Listing Service (FMLS)
MLS Number: 5047188
APN: 16-125-01-062
- 1592 Smithson Ct
- 6419 Edenfield Dr
- 6367 Deshong Dr
- 1429 Smithson Dr
- 6541 Lazy Creek Ct
- 2000 Stone Mountain Lithonia Rd
- 6413 Swift Creek Dr
- 1699 Redan W
- 6536 Rebecca Lou Ln Unit 3
- 6322 Scudders Dr
- 6318 Scudders Dr
- 6415 Shalks Crossing Dr
- 1622 Phillips Rd
- 1887 Plainsboro Dr
- 6899 Dalehollow Dr
- 1884 Plainsboro Dr
- 1958 Dillon Dr
