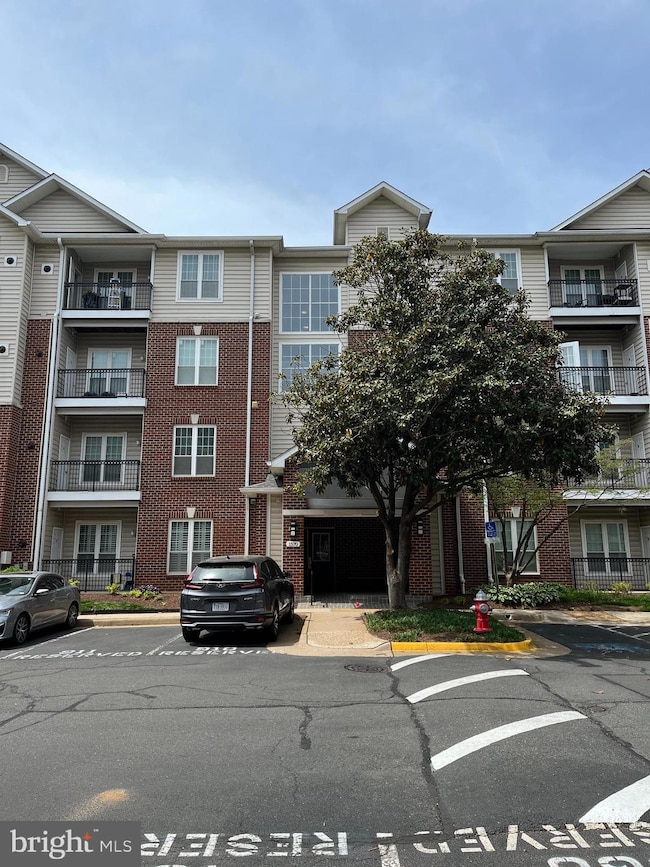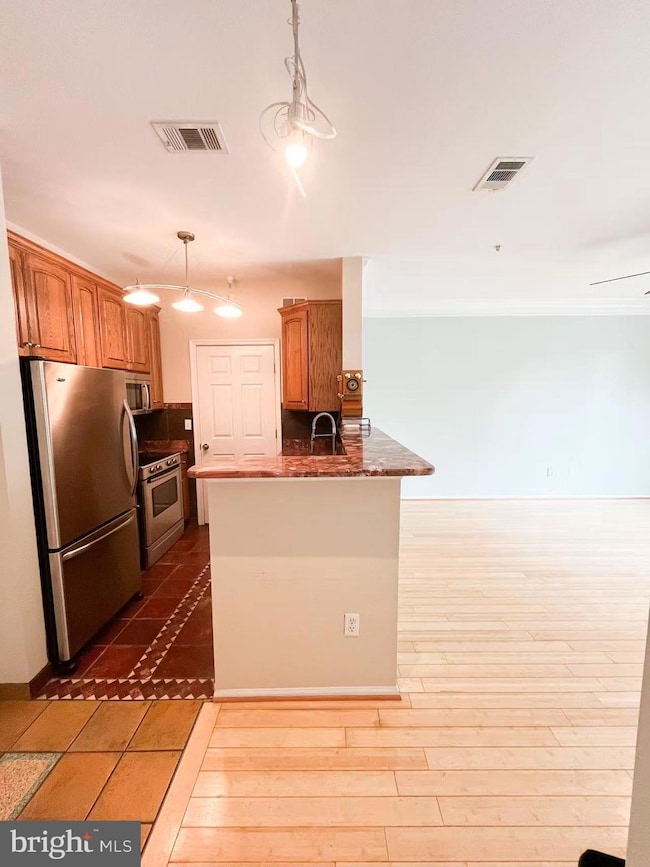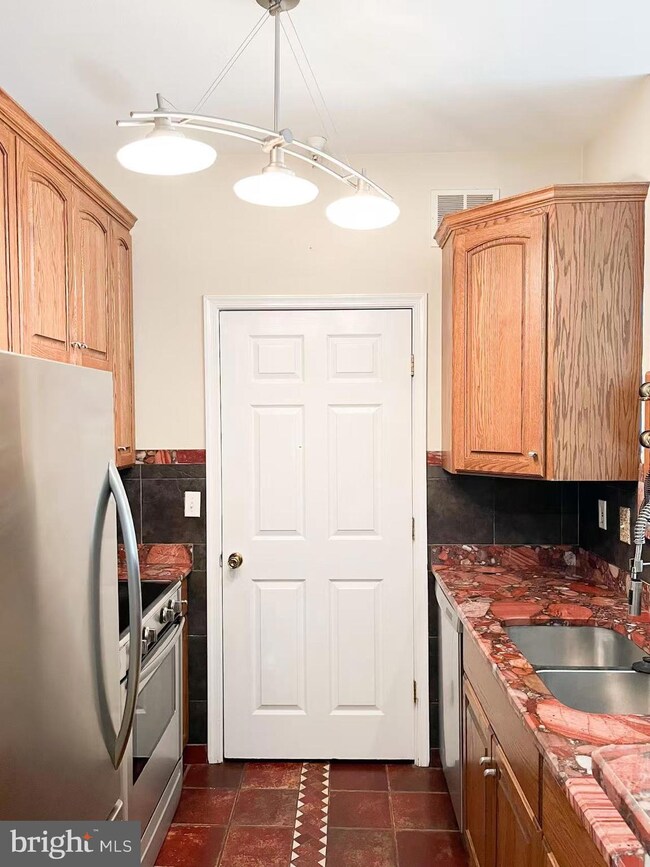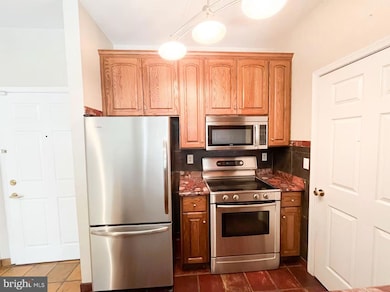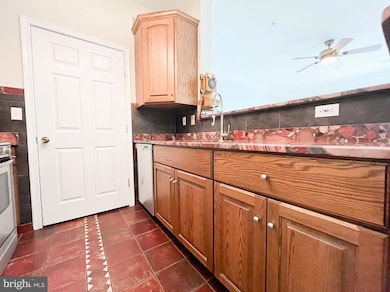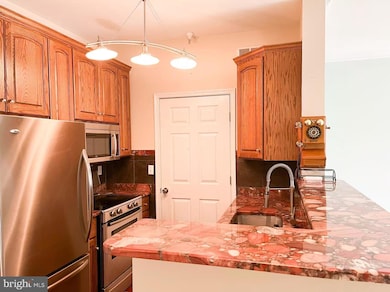1570 Spring Gate Dr Unit 7109 McLean, VA 22102
Tysons Corner NeighborhoodHighlights
- Gated Community
- Clubhouse
- Traditional Floor Plan
- Kilmer Middle School Rated A
- Contemporary Architecture
- Wood Flooring
About This Home
Charming and spacious, this beautifully updated 1-bedroom condo is nestled in one of McLean’s most desirable communities. Featuring energy-efficient Andersen windows, classic plantation shutters, sleek Brazilian granite countertops, custom oak cabinetry, and top-of-the-line stainless steel appliances, the kitchen is a chef’s delight. The home is enhanced with bamboo wood flooring in the living area, Spanish tile in the kitchen and foyer, and elegant terrazzo and granite finishes in the bathroom. Residents enjoy resort-style amenities including a peaceful community pool, a clubhouse with a fully equipped gym, basketball court, grill areas, and more. Ideally located just across from Wegmans and Capital One Center, and only a block from the McLean Metro Station, with quick access to Tysons Corner, I-66, I-495, DC, and major airports.
Condo Details
Home Type
- Condominium
Est. Annual Taxes
- $3,540
Year Built
- Built in 1997
Home Design
- Contemporary Architecture
- Aluminum Siding
Interior Spaces
- 690 Sq Ft Home
- Property has 1 Level
- Traditional Floor Plan
- Ceiling Fan
- Wood Flooring
Kitchen
- Breakfast Area or Nook
- Cooktop
- Microwave
- Dishwasher
- Disposal
Bedrooms and Bathrooms
- 1 Main Level Bedroom
- 1 Full Bathroom
Laundry
- Laundry in unit
- Dryer
- Washer
Home Security
- Security Gate
- Intercom
- Surveillance System
Parking
- Assigned parking located at #915
- Parking Lot
- 1 Assigned Parking Space
Schools
- Westgate Elementary School
- Kilmer Middle School
- Marshall High School
Utilities
- Central Heating and Cooling System
- Vented Exhaust Fan
- Electric Water Heater
Additional Features
- Patio
- Property is in very good condition
Listing and Financial Details
- Residential Lease
- Security Deposit $1,950
- $100 Move-In Fee
- Tenant pays for electricity, internet, minor interior maintenance, utilities - some
- Rent includes common area maintenance, hoa/condo fee, parking, snow removal, trash removal, water
- No Smoking Allowed
- 12-Month Min and 36-Month Max Lease Term
- Available 4/25/25
- $50 Application Fee
- $100 Repair Deductible
- Assessor Parcel Number 0294 12070109
Community Details
Overview
- Low-Rise Condominium
- Gates Of Mclean Condo Community
- Gates Of Mclean Subdivision
- Property Manager
Amenities
- Clubhouse
- Community Center
Recreation
- Community Basketball Court
- Community Playground
- Community Pool
- Bike Trail
Pet Policy
- No Pets Allowed
Security
- Security Service
- Gated Community
Map
Source: Bright MLS
MLS Number: VAFX2236558
APN: 0294-12070109
- 1581 Spring Gate Dr Unit 5403
- 1580 Spring Gate Dr Unit 4303
- 1530 Spring Gate Dr Unit 9310
- 1530 Spring Gate Dr Unit 9213
- 1530 Spring Gate Dr Unit 9219
- 1600 Spring Gate Dr Unit 2112
- 1601 Spring Gate Dr Unit 1110
- 1601 Spring Gate Dr Unit 1305
- 1521 Spring Gate Dr Unit 10206
- 1521 Spring Gate Dr Unit 10102
- 1781 Chain Bridge Rd Unit 307
- 7349 Eldorado Ct
- 7388 Hallcrest Dr
- 7507 Box Elder Ct
- 7414 Old Maple Square
- 1646 Colonial Hills Dr
- 1625 Seneca Ave
- 1650 Colonial Hills Dr
- 7360 Montcalm Dr
- 7719 Falstaff Ct

