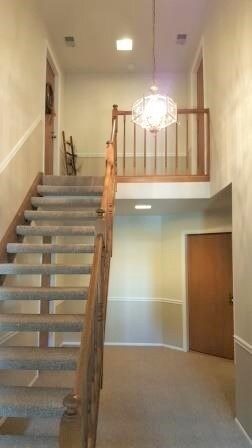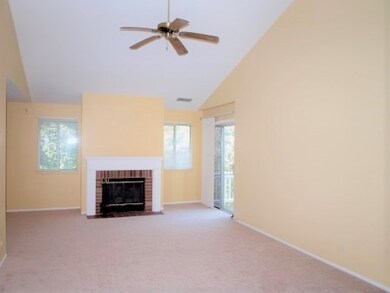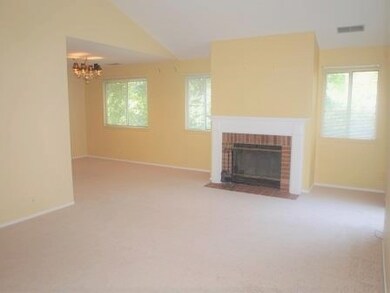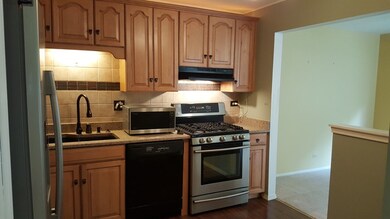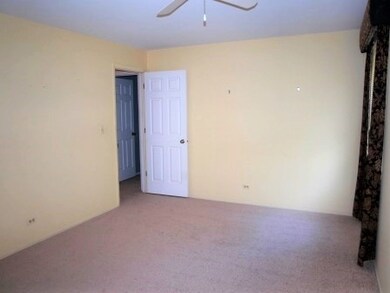
1570 Stonehill Ct Unit C Wheaton, IL 60189
West Wheaton NeighborhoodHighlights
- Vaulted Ceiling
- End Unit
- Walk-In Pantry
- Madison Elementary School Rated A
- Den
- Stainless Steel Appliances
About This Home
As of September 2022Lots of space in this 2nd floor ranch condo. You'll enjoy cooking in this updated eat-in kitchen w/Stainless appliances, granite and big pantry. Like to Entertain? There's plenty of space in the formal DR plus LR w/brick FP, vaulted ceiling and SGD to private deck. 2 BRs & 2 baths PLUS Den w/French Doors. Master has updated bath, walk-in closet and dressing area. Brand new carpet thru-out. White 6 panel doors. Extra storage in the large in-unit laundry room. Private attached 1 car garage. This is an Estate sale. The property is in very nice condition but is being sold "as-is".
Last Agent to Sell the Property
Keller Williams Premiere Properties License #475152555 Listed on: 08/19/2016

Property Details
Home Type
- Condominium
Est. Annual Taxes
- $4,512
Year Built
- 1986
HOA Fees
- $316 per month
Parking
- Attached Garage
- Garage Transmitter
- Garage Door Opener
- Driveway
- Parking Included in Price
- Garage Is Owned
Home Design
- Asphalt Shingled Roof
- Stone Siding
- Vinyl Siding
Interior Spaces
- Primary Bathroom is a Full Bathroom
- Vaulted Ceiling
- Skylights
- Gas Log Fireplace
- Den
- Storage
- Laminate Flooring
Kitchen
- Breakfast Bar
- Walk-In Pantry
- Oven or Range
- Microwave
- Dishwasher
- Stainless Steel Appliances
Laundry
- Dryer
- Washer
Home Security
Utilities
- Forced Air Heating and Cooling System
- Heating System Uses Gas
Additional Features
- Balcony
- End Unit
Listing and Financial Details
- Homeowner Tax Exemptions
Community Details
Pet Policy
- Pets Allowed
Security
- Storm Screens
Ownership History
Purchase Details
Home Financials for this Owner
Home Financials are based on the most recent Mortgage that was taken out on this home.Purchase Details
Home Financials for this Owner
Home Financials are based on the most recent Mortgage that was taken out on this home.Purchase Details
Home Financials for this Owner
Home Financials are based on the most recent Mortgage that was taken out on this home.Purchase Details
Similar Homes in the area
Home Values in the Area
Average Home Value in this Area
Purchase History
| Date | Type | Sale Price | Title Company |
|---|---|---|---|
| Warranty Deed | $220,000 | Chicago Title | |
| Warranty Deed | $167,000 | Chicago Title | |
| Deed | $160,000 | Fidelity National Title | |
| Interfamily Deed Transfer | -- | None Available |
Mortgage History
| Date | Status | Loan Amount | Loan Type |
|---|---|---|---|
| Previous Owner | $186,915 | New Conventional | |
| Previous Owner | $112,000 | New Conventional | |
| Previous Owner | $20,000 | Unknown |
Property History
| Date | Event | Price | Change | Sq Ft Price |
|---|---|---|---|---|
| 09/07/2022 09/07/22 | Sold | $219,900 | 0.0% | $150 / Sq Ft |
| 08/23/2022 08/23/22 | Pending | -- | -- | -- |
| 08/18/2022 08/18/22 | For Sale | $219,900 | +37.4% | $150 / Sq Ft |
| 10/26/2016 10/26/16 | Sold | $160,000 | -5.0% | $109 / Sq Ft |
| 09/15/2016 09/15/16 | Pending | -- | -- | -- |
| 08/19/2016 08/19/16 | For Sale | $168,500 | -- | $115 / Sq Ft |
Tax History Compared to Growth
Tax History
| Year | Tax Paid | Tax Assessment Tax Assessment Total Assessment is a certain percentage of the fair market value that is determined by local assessors to be the total taxable value of land and additions on the property. | Land | Improvement |
|---|---|---|---|---|
| 2023 | $4,512 | $74,580 | $5,200 | $69,380 |
| 2022 | $3,656 | $63,630 | $4,910 | $58,720 |
| 2021 | $3,629 | $62,120 | $4,790 | $57,330 |
| 2020 | $3,612 | $61,540 | $4,740 | $56,800 |
| 2019 | $3,512 | $59,910 | $4,610 | $55,300 |
| 2018 | $3,190 | $54,910 | $4,340 | $50,570 |
| 2017 | $2,880 | $49,680 | $3,930 | $45,750 |
| 2016 | $3,197 | $47,690 | $3,770 | $43,920 |
| 2015 | $3,159 | $45,500 | $3,600 | $41,900 |
| 2014 | $4,008 | $60,280 | $4,760 | $55,520 |
| 2013 | $3,908 | $60,460 | $4,770 | $55,690 |
Agents Affiliated with this Home
-
I
Seller's Agent in 2022
Ivan Santos
eXp Realty - Yorkville
-

Seller Co-Listing Agent in 2022
Aaron Westerfield
O'Neil Property Group, LLC
(630) 708-6365
2 in this area
106 Total Sales
-

Buyer's Agent in 2022
Roberta Alvir
United Real Estate - Chicago
(847) 490-7779
1 in this area
31 Total Sales
-

Seller's Agent in 2016
Lyda Fester
Keller Williams Premiere Properties
(630) 853-1110
44 Total Sales
-

Buyer's Agent in 2016
Paul Rusin
Coldwell Banker Realty
(305) 799-4864
6 Total Sales
Map
Source: Midwest Real Estate Data (MRED)
MLS Number: MRD09321477
APN: 05-19-310-020
- 27W020 Walz Way
- 1521 S County Farm Rd Unit 2-2
- 1S420 Shaffner Rd
- 2134 Belleau Woods Ct
- 1486 Stonebridge Cir Unit A3
- 1310 Yorkshire Woods Ct
- 27W161 Mack Rd
- 1544 Orth Ct
- 1632 Hemstock Ave
- 26W266 Tomahawk Dr
- 1575 Burning Trail
- 2215 Barger Ct
- 1075 Creekside Dr
- 2059 W Roosevelt Rd
- 2S054 Orchard Rd
- 51 Mitchell Cir
- 1938 Gresham Cir Unit A
- 1675 Grosvenor Cir Unit D
- 27W0S Roosevelt Rd
- Lot 17,18,19 Roosevelt Rd

