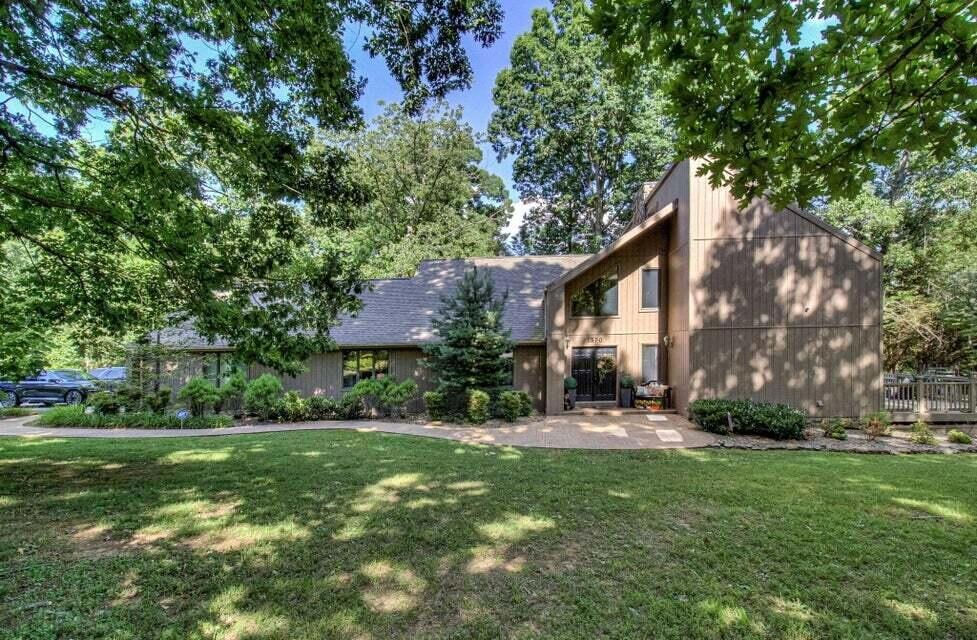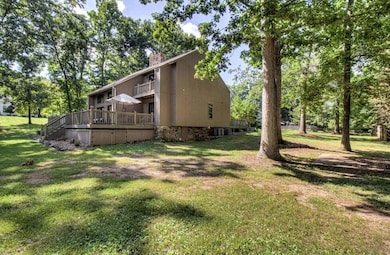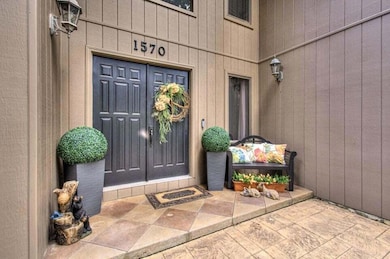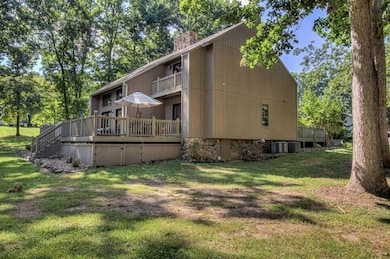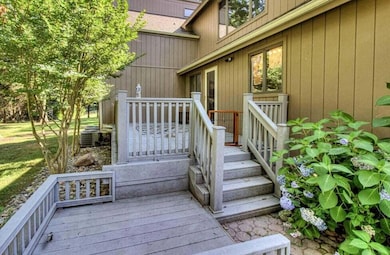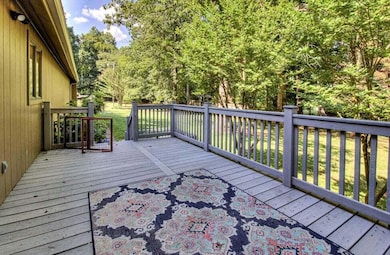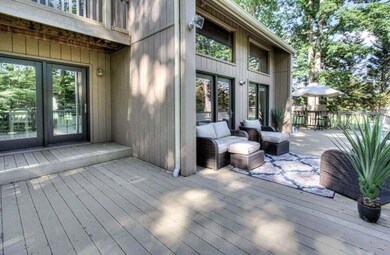1570 Timber Trail Newport, TN 37821
Estimated payment $3,745/month
Highlights
- Deck
- Cathedral Ceiling
- Bonus Room
- Contemporary Architecture
- Wood Flooring
- Corner Lot
About This Home
Welcome to 1570 Timber Trail
This spacious executive family home is over 3000 square feet with 4 bedrooms and 3.5 bathrooms located on 2 lots at the corner of Timber Trail and Sherwood Drive with mature oak trees around the perimeter of the property. As you approach the main entrance you notice the stamped concrete and the tile porch letting you know the quality of the materials and workmanship that is evident throughout this residence. You enter into a large foyer to the left is a formal living and dining room and to the right is the focal point of the house is spacious gathering room featuring a large stone masonry fireplace, 2 story high ceiling, and a dual set of French doors leading to a 864 square foot composite wood deck. The kitchen does not disappoint with granite countertops, gas cooktop, stainless steel appliances, and soft close cabinetry. Have your morning coffee outside on another deck off the kitchen . The primary bedroom is your own private retreat with a large walk-in closet and the bathroom is complete with double vanities with granite countertops and a large walk-in tile shower on the main level. The second level is handicap accessible with a stairlift featuring 3 bedrooms, 1 large bathroom, a sitting area including a kitchenette, and a bonus room used as a child's playroom. Other features of this home include a bonus room on the main level, beautiful wood flooring, 2 car garage with large driveway for extra parking, and situated in a beautiful neighborhood.
This home is minutes from the local golf course, local businesses in Newport, the hospital, and Douglas Lake.
Please schedule an appointment with Mason Realty Co to see this professionally updated executive home.
Home Details
Home Type
- Single Family
Est. Annual Taxes
- $2,171
Year Built
- Built in 1986
Lot Details
- 1.06 Acre Lot
- Lot Dimensions are 260x173x269x175
- Property fronts a county road
- Landscaped
- Corner Lot
- Back Yard
Parking
- 2 Car Attached Garage
Home Design
- Contemporary Architecture
- Brick Exterior Construction
- Permanent Foundation
- Block Foundation
- Shingle Roof
- Asphalt Roof
- Wood Siding
Interior Spaces
- 2,559 Sq Ft Home
- 2-Story Property
- Cathedral Ceiling
- Ceiling Fan
- Gas Log Fireplace
- Stone Fireplace
- Great Room with Fireplace
- Family Room
- Living Room
- Dining Room
- Bonus Room
- Utility Room
Kitchen
- Gas Oven
- Microwave
- Dishwasher
- Kitchen Island
- Disposal
Flooring
- Wood
- Ceramic Tile
Bedrooms and Bathrooms
- 4 Bedrooms
- Walk-In Closet
- Bathroom on Main Level
Laundry
- Laundry on lower level
- Sink Near Laundry
- 220 Volts In Laundry
- Washer Hookup
Accessible Home Design
- Accessible Full Bathroom
- Accessible Bedroom
- Stair Lift
- Accessible Entrance
Outdoor Features
- Balcony
- Deck
Schools
- Northwest K-8 Elementary School
- Cocke High School
Utilities
- Forced Air Heating and Cooling System
- Heat Pump System
- Natural Gas Connected
- Gas Water Heater
- Septic Tank
- Sewer Not Available
- Internet Available
- Cable TV Available
Community Details
- No Home Owners Association
- Country Clb Est Subdivision
Listing and Financial Details
- Assessor Parcel Number 065G D 01400 000
Map
Home Values in the Area
Average Home Value in this Area
Tax History
| Year | Tax Paid | Tax Assessment Tax Assessment Total Assessment is a certain percentage of the fair market value that is determined by local assessors to be the total taxable value of land and additions on the property. | Land | Improvement |
|---|---|---|---|---|
| 2024 | $1,271 | $49,650 | $6,125 | $43,525 |
| 2023 | $1,271 | $99,600 | $6,125 | $93,475 |
| 2022 | $1,467 | $57,200 | $6,125 | $51,075 |
| 2021 | $1,467 | $57,200 | $6,125 | $51,075 |
| 2020 | $1,467 | $57,200 | $6,125 | $51,075 |
| 2019 | $1,356 | $47,925 | $4,975 | $42,950 |
| 2018 | $1,356 | $47,925 | $4,975 | $42,950 |
| 2017 | $1,390 | $47,925 | $4,975 | $42,950 |
| 2016 | $1,240 | $47,925 | $4,975 | $42,950 |
| 2015 | $1,227 | $47,925 | $4,975 | $42,950 |
| 2014 | $1,227 | $47,925 | $4,975 | $42,950 |
| 2013 | $1,227 | $51,125 | $6,475 | $44,650 |
Property History
| Date | Event | Price | List to Sale | Price per Sq Ft | Prior Sale |
|---|---|---|---|---|---|
| 10/17/2025 10/17/25 | For Sale | $675,000 | +25.0% | $264 / Sq Ft | |
| 07/04/2023 07/04/23 | Off Market | $540,000 | -- | -- | |
| 04/05/2023 04/05/23 | Sold | $540,000 | -3.4% | $152 / Sq Ft | View Prior Sale |
| 03/07/2023 03/07/23 | Pending | -- | -- | -- | |
| 11/23/2022 11/23/22 | For Sale | $559,000 | -- | $157 / Sq Ft |
Purchase History
| Date | Type | Sale Price | Title Company |
|---|---|---|---|
| Warranty Deed | $540,000 | Broadway Title | |
| Executors Deed | -- | None Listed On Document | |
| Warranty Deed | $140,000 | -- | |
| Warranty Deed | $20,000 | -- |
Source: Lakeway Area Association of REALTORS®
MLS Number: 709355
APN: 065G-D-014.00
- 1426 Mountain Ranch Rd
- 103 Boone Rd
- 2035 O'Neil Rd Unit C
- 584 Flatwoods Way
- 580 Jessica Way
- 563 Travis Way
- 574 Banjo Way
- 565 Travis Way
- 275 Sub Rd
- 4355 Wilhite Rd Unit 2
- 4355 Wilhite Rd Unit 1
- 4355 Wilhite Rd Unit 3
- 264 Sonshine Ridge Rd Unit ID1051674P
- 4557 Hooper Hwy Unit ID1051752P
- 1320 Old Hag Hollow Way
- 4945 Ledford Rd Unit ID1051753P
- 4949 Ledford Rd Unit ID1051743P
- 928 Ditney Way Unit ID1339221P
- 152 Baxter Rd Unit ID1221043P
- 152 Baxter Rd Unit ID1224114P
