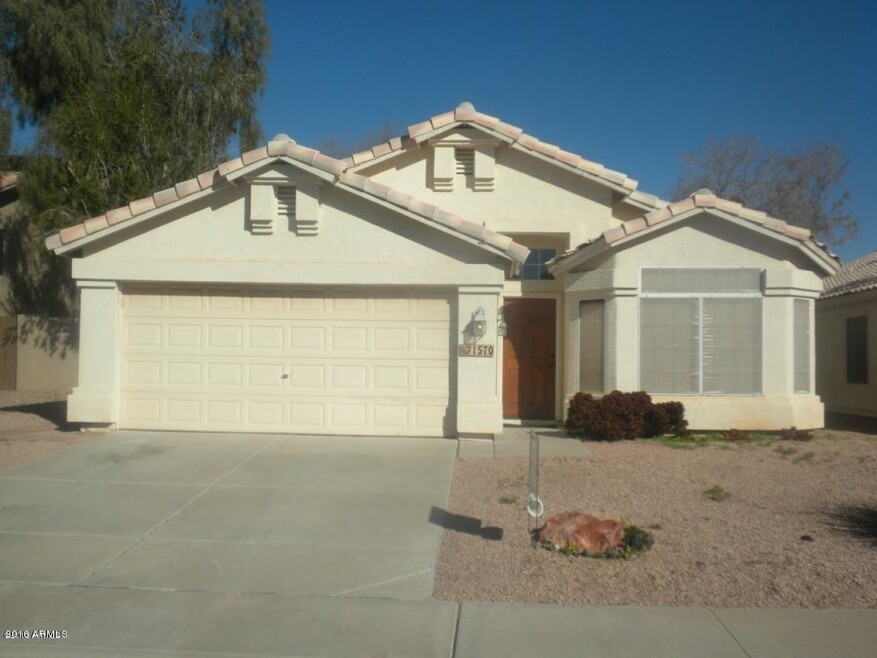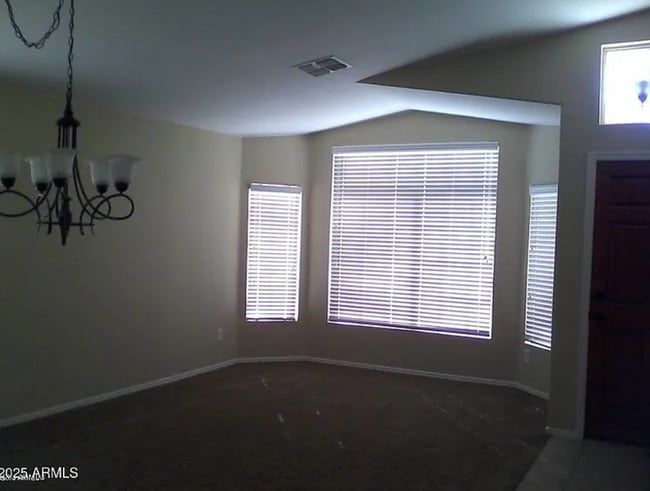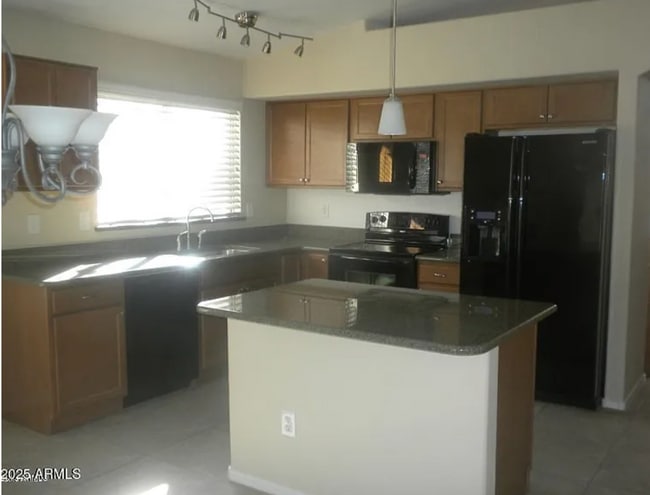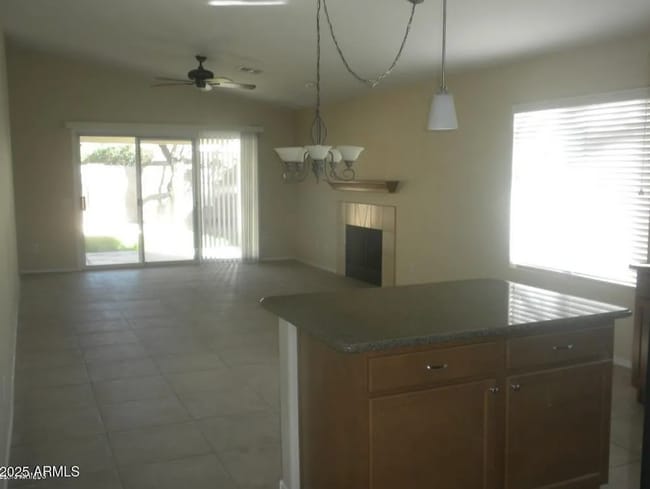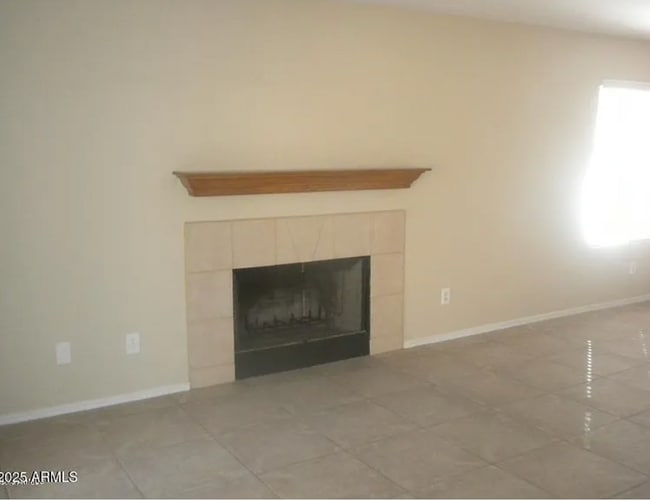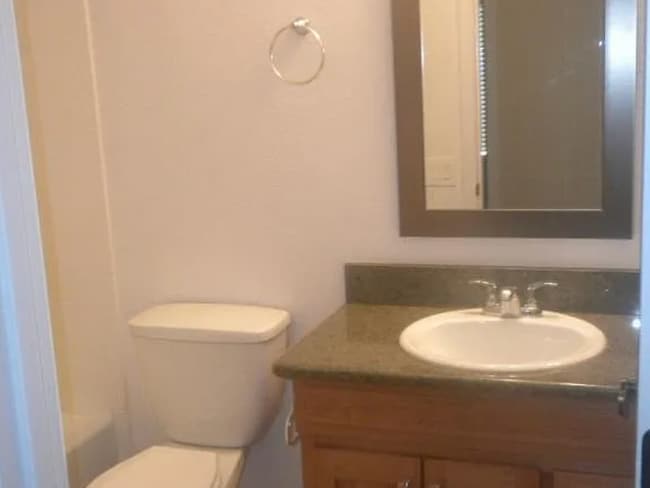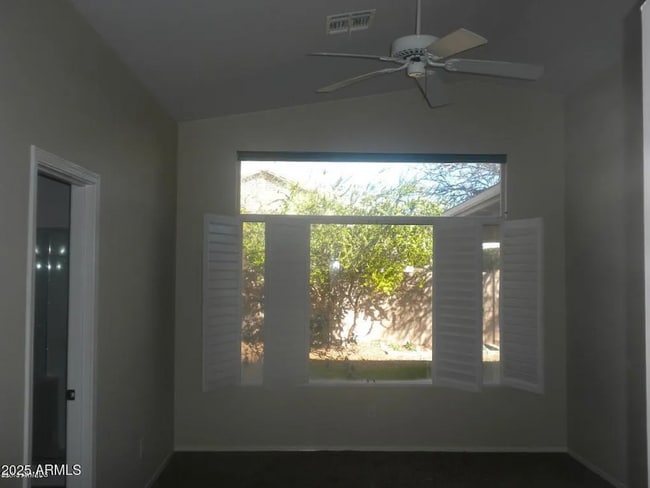1570 W Ivanhoe Ct Chandler, AZ 85224
Central Ridge NeighborhoodAbout This Home
Located in a really well kept up HOA neighborhood in north Chandler. Great local schools in the Chandler School District. Excellent location with access to freeways and many grocery store options. Features granite counter tops in both the kitchen and baths, high end cabinetry, a island and plenty of counter space in the kitchen, along with a glass stove top, refrigerator and large pantry! Enjoy plenty of space in this home with both a living room and family room with vaulted ceilings! The spacious master bedroom includes a walk in closet, oversized shower, large soaking tub and double vanity. Other features include sun shades, double pane windows and ceiling fans throughout! Enjoy your backyard with a pond/waterfall! All this in a highly sought after Chandler neighborhood, this one is a must see! No cats.

Map
Property History
| Date | Event | Price | List to Sale | Price per Sq Ft |
|---|---|---|---|---|
| 05/28/2025 05/28/25 | For Rent | $2,499 | +25.0% | -- |
| 03/15/2021 03/15/21 | Rented | $1,999 | 0.0% | -- |
| 03/03/2021 03/03/21 | Under Contract | -- | -- | -- |
| 02/24/2021 02/24/21 | For Rent | $1,999 | +11.1% | -- |
| 04/01/2020 04/01/20 | Rented | $1,799 | 0.0% | -- |
| 03/10/2020 03/10/20 | For Rent | $1,799 | +2.9% | -- |
| 10/18/2019 10/18/19 | Rented | $1,749 | 0.0% | -- |
| 10/11/2019 10/11/19 | Under Contract | -- | -- | -- |
| 10/01/2019 10/01/19 | Price Changed | $1,749 | -2.8% | $1 / Sq Ft |
| 09/28/2019 09/28/19 | For Rent | $1,799 | +12.5% | -- |
| 08/27/2018 08/27/18 | Rented | $1,599 | 0.0% | -- |
| 08/13/2018 08/13/18 | Under Contract | -- | -- | -- |
| 07/31/2018 07/31/18 | For Rent | $1,599 | +6.7% | -- |
| 05/27/2016 05/27/16 | Rented | $1,499 | 0.0% | -- |
| 05/19/2016 05/19/16 | Price Changed | $1,499 | -3.2% | $1 / Sq Ft |
| 05/10/2016 05/10/16 | Price Changed | $1,549 | -3.1% | $1 / Sq Ft |
| 05/03/2016 05/03/16 | For Rent | $1,599 | 0.0% | -- |
| 05/03/2016 05/03/16 | Price Changed | $1,599 | +6.6% | $1 / Sq Ft |
| 05/01/2016 05/01/16 | Under Contract | -- | -- | -- |
| 04/18/2016 04/18/16 | For Rent | $1,500 | +0.1% | -- |
| 05/03/2014 05/03/14 | Rented | $1,499 | +7.1% | -- |
| 05/01/2014 05/01/14 | Under Contract | -- | -- | -- |
| 02/09/2014 02/09/14 | For Rent | $1,399 | -- | -- |
- 1530 W Ivanhoe Ct
- 1825 W Ray Rd Unit 1071
- 1825 W Ray Rd Unit 1008
- 1825 W Ray Rd Unit 1063
- 1825 W Ray Rd Unit 1054
- 1825 W Ray Rd Unit 2044
- 1825 W Ray Rd Unit 2082
- 1825 W Ray Rd Unit 2145
- 1825 W Ray Rd Unit 2052
- 1601 W Oakland St
- 1400 W Megan St
- 855 N Dobson Rd Unit 2090
- 1050 N Verano Way
- 700 N Dobson Rd Unit 11
- 700 N Dobson Rd Unit 16
- 1018 W Ivanhoe St
- 1293 W Orchid Ln
- 333 N Pennington Dr Unit 15
- 337 N Comanche Dr
- 1293 W Toledo St
- 715 N Arrowhead Dr Unit 4
- 1341 W Shannon St
- 615 N Arrowhead Dr Unit 1
- 1296 W Tulsa St
- 1825 W Ray Rd Unit 1083
- 1825 W Ray Rd Unit 1063
- 855 N Dobson Rd
- 1381 W Gary Dr
- 1350 W Gary Dr
- 2011 W Harrison St
- 971 N Santa Anna Place
- 513 N Apache Dr
- 1182 W Orchid Ln
- 2031 W Ironwood Dr
- 886 W Galveston St Unit 131
- 1360 N Brentwood Place
- 2129 W Tyson St
- 1287 N Alma School Rd Unit 137
- 1287 N Alma School Rd Unit 170
- 1287 N Alma School Rd Unit 201
