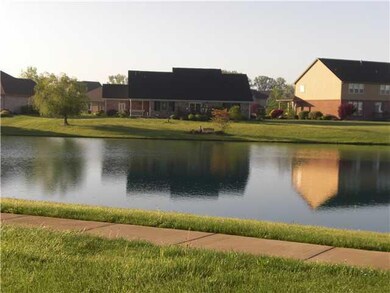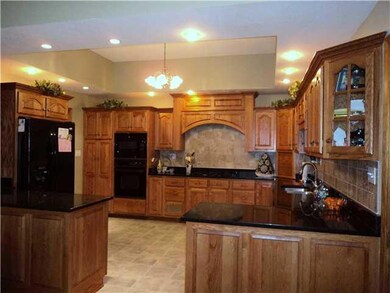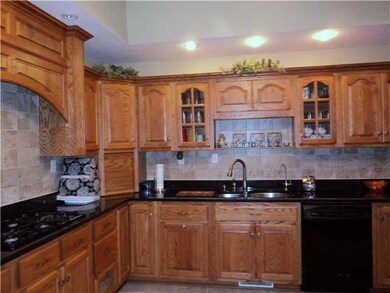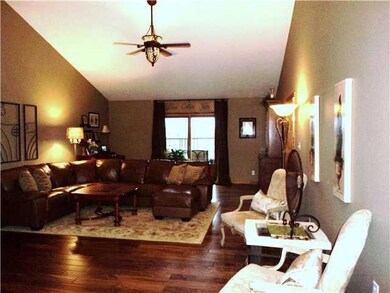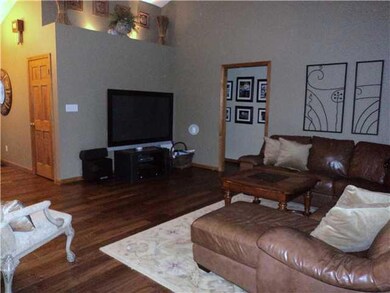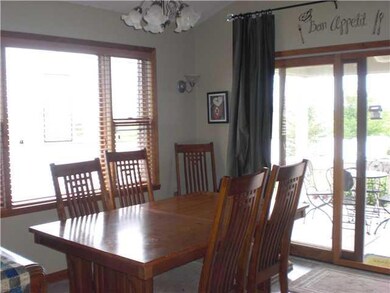
1570 Westfield Ct Greenfield, IN 46140
Highlights
- Home fronts a pond
- Mature Trees
- Ranch Style House
- J.B. Stephens Elementary School Rated A-
- Deck
- Covered patio or porch
About This Home
As of August 2019Updated brick ranch. Garage 3rd bay does not have overhead door, but is 18x12 w/service door & bult-in work shop. Gorgeous custom kitchen w/Pugh cabintes, new granite tops & designer backsplash. Curb appealing covered front porch--bonus 12x9 covered patio overlooking pond + wood deck for all your outdoor enjoyment. Vaulted Mstr br & ba. w/nat'l lite, double bowl vanity & walk-in closet. Hall ba. has jetted tub & conveniently located close to guest Br. New Hrdwd flooring in Gr & Hall.
Last Agent to Sell the Property
RE/MAX Realty Group Brokerage Email: suemize@remax.net License #RB14013728 Listed on: 04/25/2011

Home Details
Home Type
- Single Family
Est. Annual Taxes
- $1,788
Year Built
- Built in 2001
Lot Details
- 0.3 Acre Lot
- Home fronts a pond
- Mature Trees
HOA Fees
- $33 Monthly HOA Fees
Parking
- 3 Car Attached Garage
Home Design
- Ranch Style House
- Brick Exterior Construction
Interior Spaces
- 1,809 Sq Ft Home
- Paddle Fans
- Thermal Windows
- Entrance Foyer
- Pull Down Stairs to Attic
- Fire and Smoke Detector
Kitchen
- Eat-In Kitchen
- Oven
- Microwave
- Dishwasher
- Disposal
Bedrooms and Bathrooms
- 3 Bedrooms
- 2 Full Bathrooms
Outdoor Features
- Deck
- Covered patio or porch
Utilities
- Forced Air Heating System
- Heating System Uses Gas
- Gas Water Heater
Community Details
- Association fees include insurance, maintenance, trash
- Mckenzie Glen Subdivision
Listing and Financial Details
- Legal Lot and Block 28 / 1-A
- Assessor Parcel Number 300734201028000009
Ownership History
Purchase Details
Home Financials for this Owner
Home Financials are based on the most recent Mortgage that was taken out on this home.Purchase Details
Home Financials for this Owner
Home Financials are based on the most recent Mortgage that was taken out on this home.Similar Homes in Greenfield, IN
Home Values in the Area
Average Home Value in this Area
Purchase History
| Date | Type | Sale Price | Title Company |
|---|---|---|---|
| Warranty Deed | -- | First American Title Co | |
| Warranty Deed | -- | None Available |
Mortgage History
| Date | Status | Loan Amount | Loan Type |
|---|---|---|---|
| Open | $130,000 | New Conventional | |
| Open | $214,000 | New Conventional | |
| Previous Owner | $50,000 | Credit Line Revolving |
Property History
| Date | Event | Price | Change | Sq Ft Price |
|---|---|---|---|---|
| 08/02/2019 08/02/19 | Sold | $267,500 | -2.6% | $148 / Sq Ft |
| 07/05/2019 07/05/19 | Pending | -- | -- | -- |
| 06/24/2019 06/24/19 | For Sale | $274,500 | +43.0% | $152 / Sq Ft |
| 09/26/2012 09/26/12 | Sold | $192,000 | 0.0% | $106 / Sq Ft |
| 07/14/2012 07/14/12 | Pending | -- | -- | -- |
| 04/25/2011 04/25/11 | For Sale | $192,000 | -- | $106 / Sq Ft |
Tax History Compared to Growth
Tax History
| Year | Tax Paid | Tax Assessment Tax Assessment Total Assessment is a certain percentage of the fair market value that is determined by local assessors to be the total taxable value of land and additions on the property. | Land | Improvement |
|---|---|---|---|---|
| 2024 | $2,847 | $299,000 | $80,000 | $219,000 |
| 2023 | $2,847 | $273,700 | $80,000 | $193,700 |
| 2022 | $2,219 | $233,800 | $40,100 | $193,700 |
| 2021 | $2,060 | $216,400 | $40,100 | $176,300 |
| 2020 | $2,028 | $210,800 | $40,100 | $170,700 |
| 2019 | $1,749 | $188,400 | $32,100 | $156,300 |
| 2018 | $1,797 | $190,200 | $32,100 | $158,100 |
| 2017 | $1,783 | $184,300 | $32,100 | $152,200 |
| 2016 | $1,643 | $186,100 | $32,100 | $154,000 |
| 2014 | $1,623 | $186,300 | $32,100 | $154,200 |
| 2013 | $1,623 | $182,400 | $32,100 | $150,300 |
Agents Affiliated with this Home
-
Mark Dudley

Seller's Agent in 2019
Mark Dudley
RE/MAX Realty Group
(317) 409-5605
193 in this area
440 Total Sales
-
M
Buyer's Agent in 2019
Michele Ramsey
Dropped Members
-
Sue Mize

Seller's Agent in 2012
Sue Mize
RE/MAX Realty Group
(317) 947-8334
70 in this area
118 Total Sales
-
Jody Lee Meredith

Buyer's Agent in 2012
Jody Lee Meredith
Real Broker, LLC
(317) 416-7628
5 in this area
123 Total Sales
Map
Source: MIBOR Broker Listing Cooperative®
MLS Number: 21118722
APN: 30-07-34-201-028.000-009
- 1569 Tupelo Dr
- 1439 E Mckenzie Rd
- 1605 Leisure Way
- 1675 Leisure Way
- 1252 Jasmine Dr
- 896 Fairfield Dr
- 1226 Arlington Dr
- 975 Atir Ln
- 1257 Rosemary Ct
- 1294 Lexington Trail
- 1612 Prairieview Ln
- 625 Streamside Dr
- 1652 Sweetwater Ln
- 1396 Lexington Trail
- 1991 E Mckenzie Rd
- 1460 Boots Trail
- 13 Marywood Dr
- 1156 Brockton Ct
- 1615 N Blue Rd
- 600 Gondola Run

