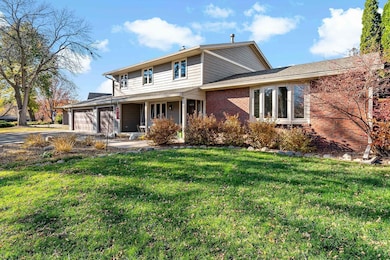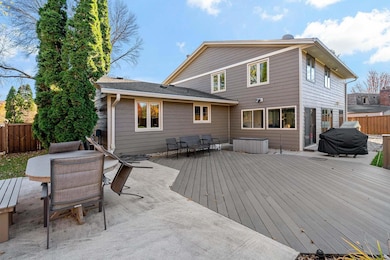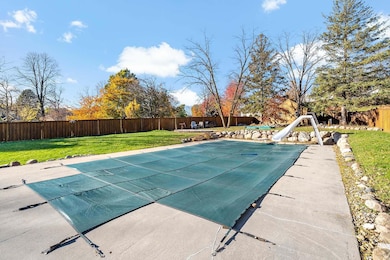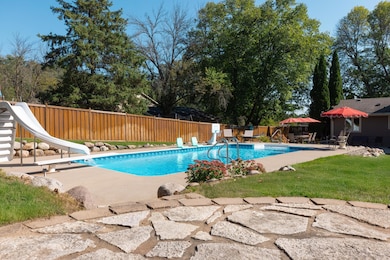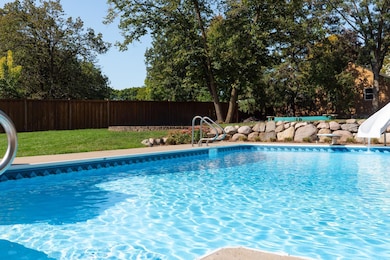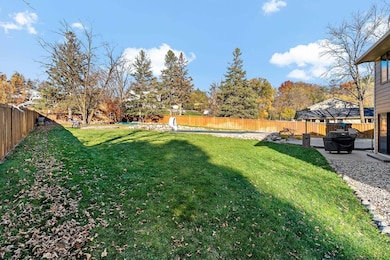15700 Dawn Dr Minnetonka, MN 55345
Woodland-Highland NeighborhoodEstimated payment $5,031/month
Highlights
- Heated In Ground Pool
- Sun or Florida Room
- No HOA
- Hopkins Senior High School Rated A-
- Steam Shower
- Game Room
About This Home
Truly a rare find! Tastefully designed & updated - this picturesque 2-story on quiet cul-de-sac boasts views of Wing Lake. Exceptional curb appeal & a backyard built for fun a la pristine heated pool with slide & diving board, fire pit, new composite deck/patio (2024) & freshly stained privacy fencing. A full upper-level remodel by Lake Country Builders (2021) features a stunning owner’s suite with custom steam shower, His/Her sinks, walk-in closet w/ built-ins & a newly added upper-level laundry room for max convenience! Main floor refresh (2023) includes updated paint, carpet, wallpaper & lighting. New roof going on as we speak (2025). Previous update - Pool heater & liner, LP siding, windows, two furnaces, new garage doors - too many to list; come & see! Glen Lake elem & Hopkins schools; Minnetonka bus picks up on Dawn/Woodland (end of block) - many n'hood kids open enroll to Minnetonka. A truly RARE opportunity to own a home that's not only continuously been improved each of the last 5 yrs but one where you can feel the spirit of fun, laughter, love - more lasting memories ready to be made!
Home Details
Home Type
- Single Family
Est. Annual Taxes
- $8,416
Year Built
- Built in 1976
Lot Details
- 0.47 Acre Lot
- Lot Dimensions are 135x245x55x197
- Cul-De-Sac
- Property is Fully Fenced
- Wood Fence
- Many Trees
Parking
- 3 Car Attached Garage
- Detached Carport Space
- Garage Door Opener
Interior Spaces
- 2-Story Property
- Gas Fireplace
- Family Room with Fireplace
- Living Room
- Dining Room
- Home Office
- Game Room
- Sun or Florida Room
- Finished Basement
- Basement Fills Entire Space Under The House
Kitchen
- Range
- Microwave
- Dishwasher
- Disposal
- The kitchen features windows
Bedrooms and Bathrooms
- 4 Bedrooms
- Steam Shower
Laundry
- Laundry Room
- Dryer
- Washer
Eco-Friendly Details
- Electronic Air Cleaner
Outdoor Features
- Heated In Ground Pool
- Porch
Utilities
- Forced Air Heating and Cooling System
- Vented Exhaust Fan
- Water Softener is Owned
Community Details
- No Home Owners Association
- Wing Lake Terrace 3Rd Subdivision
Listing and Financial Details
- Assessor Parcel Number 2811722330012
Map
Home Values in the Area
Average Home Value in this Area
Tax History
| Year | Tax Paid | Tax Assessment Tax Assessment Total Assessment is a certain percentage of the fair market value that is determined by local assessors to be the total taxable value of land and additions on the property. | Land | Improvement |
|---|---|---|---|---|
| 2024 | $8,416 | $652,700 | $202,400 | $450,300 |
| 2023 | $8,170 | $657,300 | $202,400 | $454,900 |
| 2022 | $6,702 | $636,200 | $202,400 | $433,800 |
| 2021 | $6,457 | $528,000 | $184,000 | $344,000 |
| 2020 | $6,567 | $517,100 | $184,000 | $333,100 |
| 2019 | $6,339 | $501,600 | $184,000 | $317,600 |
| 2018 | $6,217 | $488,800 | $184,000 | $304,800 |
| 2017 | $6,250 | $458,200 | $173,200 | $285,000 |
| 2016 | $6,095 | $433,900 | $155,000 | $278,900 |
| 2015 | $6,146 | $427,200 | $150,000 | $277,200 |
| 2014 | -- | $390,500 | $150,000 | $240,500 |
Property History
| Date | Event | Price | List to Sale | Price per Sq Ft |
|---|---|---|---|---|
| 11/07/2025 11/07/25 | For Sale | $819,900 | -- | $221 / Sq Ft |
Purchase History
| Date | Type | Sale Price | Title Company |
|---|---|---|---|
| Warranty Deed | $560,000 | Edina Realty Title Inc | |
| Deed | -- | None Listed On Document | |
| Warranty Deed | $414,000 | -- |
Mortgage History
| Date | Status | Loan Amount | Loan Type |
|---|---|---|---|
| Open | $506,480 | New Conventional |
Source: NorthstarMLS
MLS Number: 6812879
APN: 28-117-22-33-0012
- 5338 Highland Rd
- 15904 Dawn Dr
- 15108 Excelsior Blvd
- 5317 Forest Rd
- 14819 Cherry Ln
- 14908 Glen Oak St
- 16515 Hilltop Terrace
- 5740 Cedar Ln
- 4893 Woodhurst Ln
- 5808 Louis Ave
- 5916 Wyngate Ln
- 16816 Excelsior Blvd
- 4803 Chantrey Place
- 5217 Clear Spring Dr
- 14501 Atrium Way Unit 225
- 14601 Atrium Way Unit 329
- 16848 Patricia Ln
- 15395 Highland Bluff
- 5146 Woodhill Rd
- 4757 Spring Cir
- 14641 Crestview Ln
- 16863 Saddlewood Trail
- 14810 Lloyds Dr
- 4648 Caribou Dr
- 4001 Tonkawood Rd
- 15105 Lesley Ln
- 5864 Red Cherry Ln
- 3829 Pine Ln
- 18900 Stratford Rd
- 6502 Kingfisher Ln
- 18727 Clear View Terrace
- 19000 Stratford Rd
- 19101 Delton Ave
- 7365 Howard Ln
- 15320 Trillium Cir
- 15331 Trillium Cir
- 14247 Valley View Rd
- 7323 Paulsen Dr
- 4312 Shady Oak Rd S
- 7080 Quail Cir

