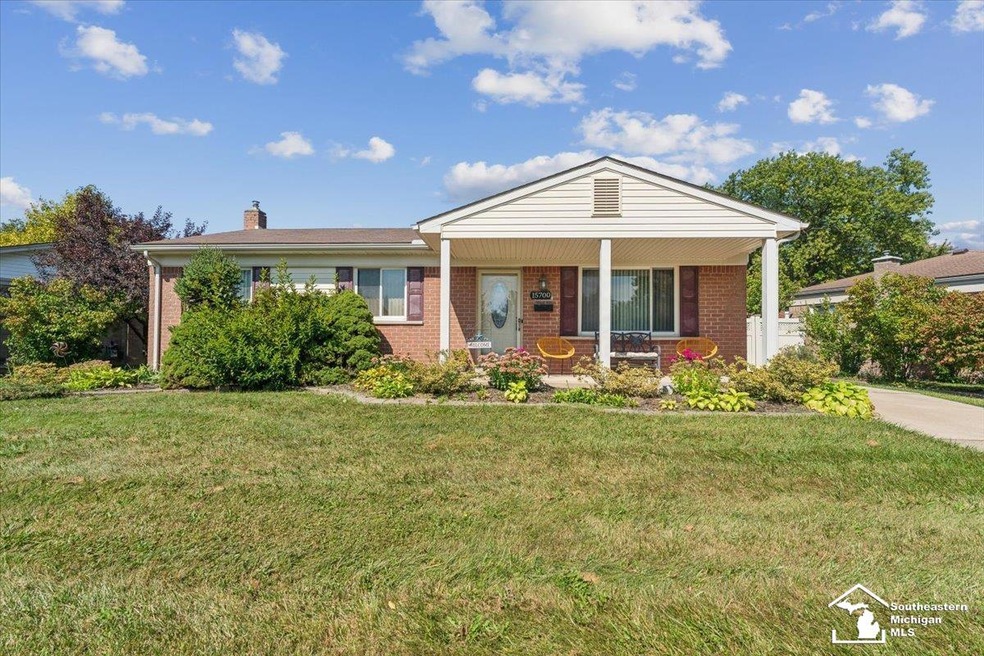**Offers Due Monday the 23rd by Noon** Welcome to this charming 3-bedroom, 2-full-bath brick ranch in Southgate's highly sought-after Waverly Subdivision! With immediate occupancy available, this home is ready for you to move in and make it your own. As you step into the inviting living area, you’ll appreciate the seamless flow into the kitchen, creating a perfect open space for gatherings. Large picture windows bathe the interior in natural light, enhancing the cheerful atmosphere. The original hardwood flooring extends throughout the living room, hallway, and all three bedrooms, adding warmth and character. The kitchen boasts ample cupboard and counter space, and all appliances will stay for your convenience. The partially finished basement is a fantastic feature, complete with a wet bar and plenty of room for entertaining, along with an additional newly renovated full bathroom. You'll also find several storage areas to keep your belongings organized. Step outside to your private backyard oasis, featuring a lovely patio area, pergola, and serene pond, all surrounded by lush greenery that creates a peaceful, park-like setting. Convenience is key with this property, ideally located near schools, shopping, and easy freeway access. Take a leisurely stroll through the well-maintained neighborhood, which includes its own park. With an HVAC system approximately 10 years old, and windows and roof both about 15 years old (the roof featuring durable 30-year shingles), this home is well-equipped for comfort. The seller is also completing city repairs, ensuring a certificate of occupancy will be provided at closing. Don’t miss out on this fantastic opportunity!

