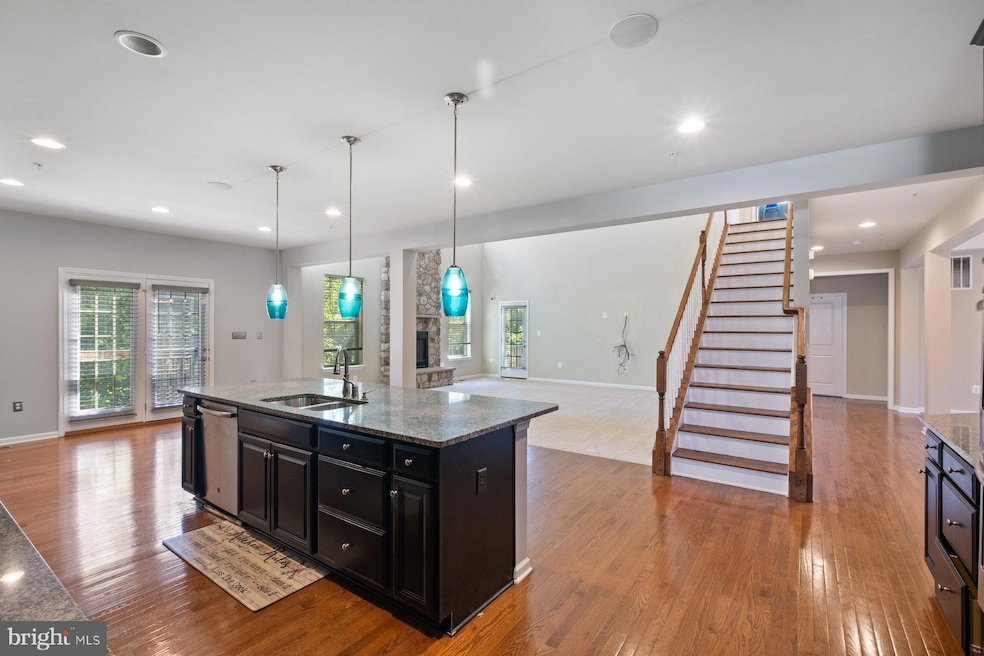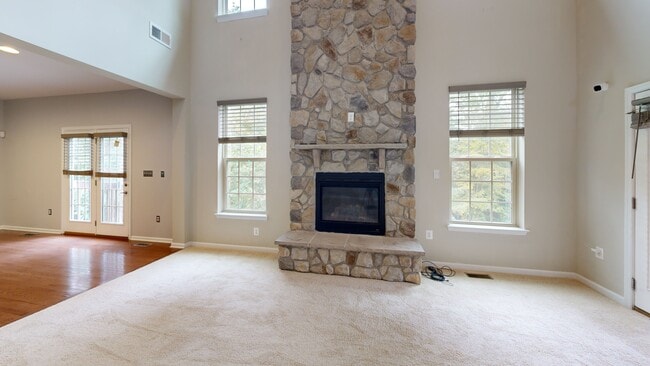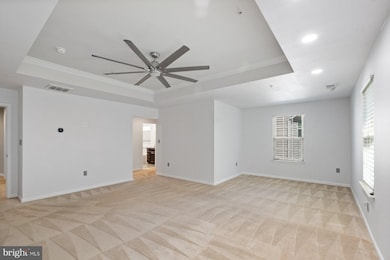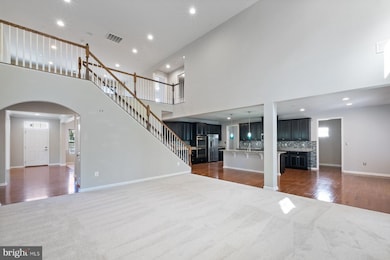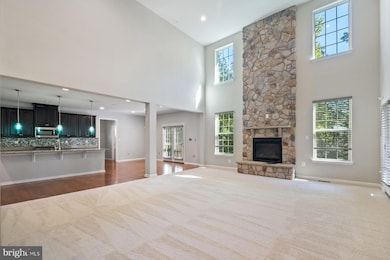
15701 Norus St Upper Marlboro, MD 20772
Estimated payment $5,436/month
Highlights
- Gourmet Kitchen
- Colonial Architecture
- Backs to Trees or Woods
- Open Floorplan
- Vaulted Ceiling
- Wood Flooring
About This Home
Welcome Home to the Versailles Model—NVR/Ryan Homes’ largest floor plan in the highly desired Balmoral Community, offering over 6,500 square feet of living space! This 5 Bedroom, 5 Full Bath Colonial backs to a private forest with no rear neighbors and is designed for both comfort and elegance. The main level includes a rare in-law suite, private office, formal dining room, and an open kitchen/living room with vaulted ceilings and a dramatic stone-faced gas fireplace, with seamless access to the deck. Upstairs you’ll find a bonus living area and four bedrooms, highlighted by a massive owner’s suite with dual walk-in closets, jet tub, stall shower, and private water closet. The partially finished basement adds even more living space with a third living area, wet bar with beer taps, full bath, gym, and walkout to a finished patio. Sellers are highly motivated and seeking a quick closing—don’t miss this rare opportunity to own one of Balmoral’s finest homes!
Listing Agent
(443) 454-5322 liz@marylandlistingagent.com VYBE Realty License #5014961 Listed on: 10/06/2025

Home Details
Home Type
- Single Family
Est. Annual Taxes
- $11,158
Year Built
- Built in 2018
Lot Details
- 9,079 Sq Ft Lot
- Backs to Trees or Woods
- Property is in excellent condition
- Property is zoned LCD
HOA Fees
- $154 Monthly HOA Fees
Parking
- 2 Car Attached Garage
- Garage Door Opener
- Driveway
- On-Street Parking
Home Design
- Colonial Architecture
- Permanent Foundation
- Frame Construction
- Shingle Roof
- Composition Roof
Interior Spaces
- Property has 3 Levels
- Open Floorplan
- Wet Bar
- Bar
- Vaulted Ceiling
- Ceiling Fan
- Gas Fireplace
- French Doors
- Combination Kitchen and Living
- Dining Area
- Partially Finished Basement
- Basement Fills Entire Space Under The House
Kitchen
- Gourmet Kitchen
- Built-In Double Oven
- Cooktop
- Built-In Microwave
- Stainless Steel Appliances
- Upgraded Countertops
- Disposal
Flooring
- Wood
- Carpet
Bedrooms and Bathrooms
- En-Suite Bathroom
- Walk-In Closet
- Hydromassage or Jetted Bathtub
Laundry
- Dryer
- Washer
Home Security
- Home Security System
- Fire Sprinkler System
Schools
- Patuxent Elementary School
- Patuxent Elementary Middle School
- Dr. Henry A. Wise High School
Utilities
- Forced Air Heating and Cooling System
- Tankless Water Heater
- Natural Gas Water Heater
- Public Septic
Listing and Financial Details
- Tax Lot 5
- Assessor Parcel Number 17034009577
Community Details
Overview
- Balmoral Homeowners Association
- Balmoral Subdivision
- Property Manager
Recreation
- Community Pool
Matterport 3D Tour
Floorplans
Map
Home Values in the Area
Average Home Value in this Area
Tax History
| Year | Tax Paid | Tax Assessment Tax Assessment Total Assessment is a certain percentage of the fair market value that is determined by local assessors to be the total taxable value of land and additions on the property. | Land | Improvement |
|---|---|---|---|---|
| 2025 | $10,731 | $823,600 | $186,000 | $637,600 |
| 2024 | $10,731 | $772,767 | $0 | $0 |
| 2023 | $10,293 | $721,933 | $0 | $0 |
| 2022 | $9,732 | $671,100 | $156,000 | $515,100 |
| 2021 | $9,574 | $661,967 | $0 | $0 |
| 2020 | $9,468 | $652,833 | $0 | $0 |
| 2019 | $9,218 | $643,700 | $100,500 | $543,200 |
| 2018 | $9,217 | $638,267 | $0 | $0 |
| 2017 | $420 | $26,200 | $0 | $0 |
| 2016 | -- | $26,200 | $0 | $0 |
| 2015 | $365 | $26,200 | $0 | $0 |
| 2014 | $365 | $26,200 | $0 | $0 |
Property History
| Date | Event | Price | List to Sale | Price per Sq Ft |
|---|---|---|---|---|
| 10/06/2025 10/06/25 | For Sale | $829,999 | -- | $129 / Sq Ft |
Purchase History
| Date | Type | Sale Price | Title Company |
|---|---|---|---|
| Deed | $587,279 | Stewart Title Guaranty Co | |
| Deed | $145,000 | None Available |
Mortgage History
| Date | Status | Loan Amount | Loan Type |
|---|---|---|---|
| Open | $576,641 | FHA |
About the Listing Agent
Liz's Other Listings
Source: Bright MLS
MLS Number: MDPG2165606
APN: 03-4009577
- 15700 Grand St
- 15407 Governors Park Ln
- 15318 Governors Park Ln
- 15411 Governors Park Ln
- 3823 Effie Fox Way
- 3807 Pentland Hills Dr
- 15312 Sir Edwards Dr
- 16115 Brookmead Ct
- 3902 Presidential Golf Dr
- 16201 Brookmead Ct
- 3604 Halloway N
- 15308 Littleton Place
- 15606 Beech Tree Pkwy
- 15200 Peerless Ave
- 4661 Crain Hwy
- 15608 Bibury Alley
- 16504 Village Dr W
- 3002 Presidential Golf Dr
- 3512 Eyre Dr S
- 3907 Bishopmill Place
- 15116 Hogshead Way
- 15412 Finchingfield Way
- 3306 Brookshire Ct
- 16318 Brooktrail Ct
- 15622 Swanscombe Loop
- 16112 Mcconnell Dr
- 2906 George Hilleary Terrace
- 2802 Moores Plains Blvd
- 15204 Peerless Ave
- 15303 Glastonbury Way
- 15444 Symondsbury Way
- 0 Buxton Place
- 14643 Colonels Choice
- 17104 Urby Ct
- 2203 Barnstable Dr
- 3812 Saddlebrook Ct
- 14325 Governor Lee Place
- 14625 Governor Sprigg Place
- 4906 Colonel Contee Place
- 14314 Colonel Clagett Ct
