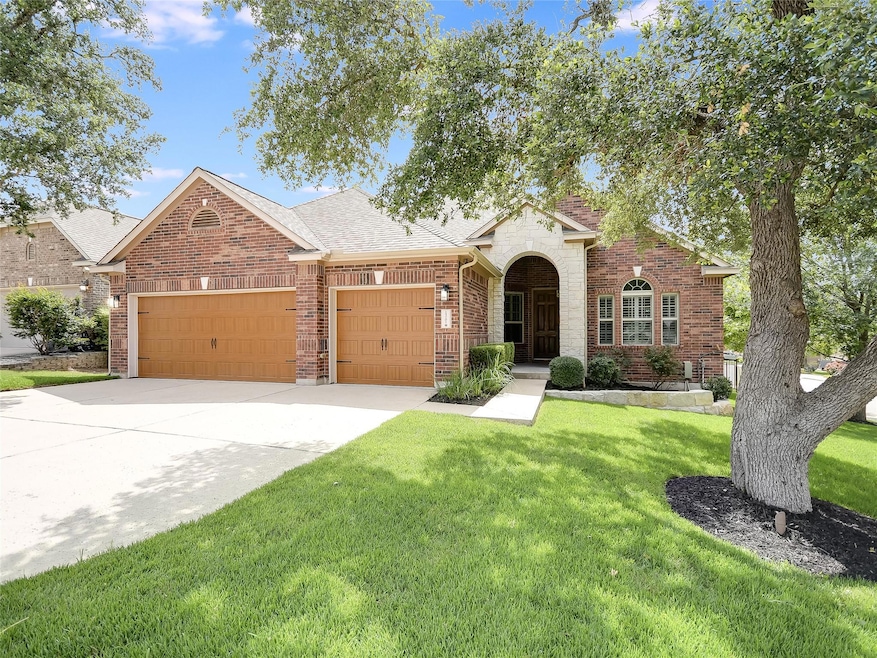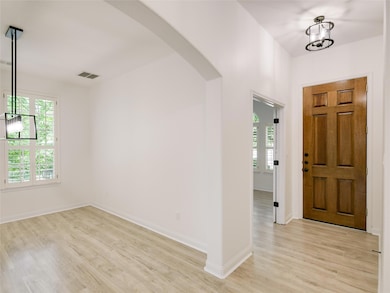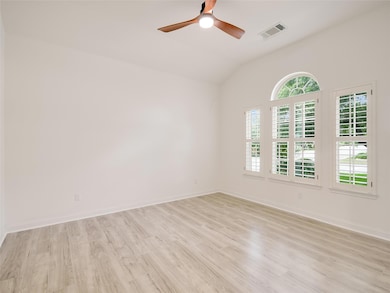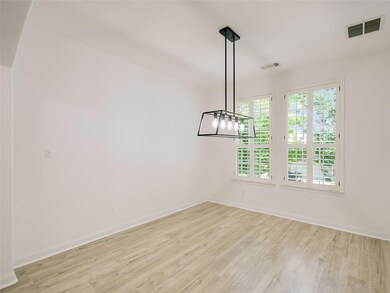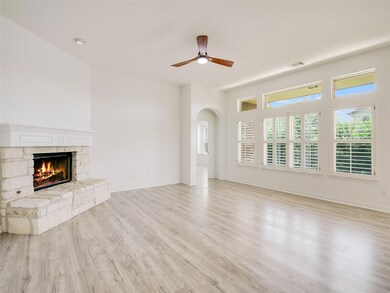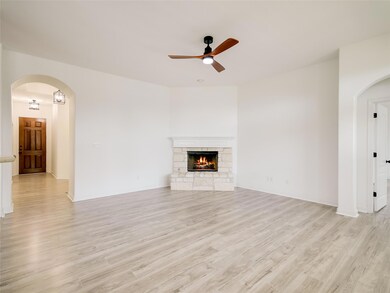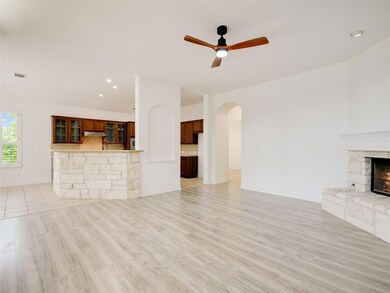
15701 Sayan Cove Bee Cave, TX 78738
Estimated payment $5,432/month
Highlights
- Wooded Lot
- Wood Flooring
- Bonus Room
- Bee Cave Elementary School Rated A-
- Main Floor Primary Bedroom
- Corner Lot
About This Home
Move in Ready in Coveted Falconhead West. This spacious and updated one-and-a-half-story residence offers 4 bedrooms and 2 bathrooms, with a versatile upstairs game room that can easily be converted into two additional rooms to fit your needs. Designed with an open-concept layout, this home is filled with natural light and modern upgrades throughout. Recent enhancements include new designer lighting fixtures, upgraded plumbing fixtures, and sleek stainless steel appliances—including a second oven—perfect for entertaining or everyday living. The front, back, and side yards have been refreshed with lush Zoysia grass, creating a vibrant outdoor retreat framed by mature shade trees, including a magnificent Legacy Oak that anchors the front lawn. Set in one of Austin’s premier golf course communities—home to the nation’s first PGA Signature Series golf course—this residence combines luxury living with lifestyle amenities. Located just minutes from the Hill Country Galleria, boutique shopping, fine dining, and within the acclaimed Lake Travis ISD, this home checks every box.
Don’t miss the full list of upgrades—available in documents. This is truly a must-see!
Listing Agent
Kuper Sotheby's Int'l Realty Brokerage Phone: (512) 422-2495 License #0484323 Listed on: 05/25/2025

Home Details
Home Type
- Single Family
Est. Annual Taxes
- $15,992
Year Built
- Built in 2010
Lot Details
- 8,350 Sq Ft Lot
- West Facing Home
- Wrought Iron Fence
- Back Yard Fenced
- Corner Lot
- Sprinkler System
- Wooded Lot
HOA Fees
- $50 Monthly HOA Fees
Parking
- 3 Car Garage
Home Design
- Slab Foundation
- Composition Roof
- Masonry Siding
Interior Spaces
- 3,045 Sq Ft Home
- 2-Story Property
- Recessed Lighting
- Blinds
- Living Room with Fireplace
- Multiple Living Areas
- Dining Area
- Bonus Room
- Neighborhood Views
Kitchen
- Breakfast Area or Nook
- Breakfast Bar
- Double Oven
- Gas Cooktop
- Dishwasher
- Stainless Steel Appliances
- Kitchen Island
- Disposal
Flooring
- Wood
- Carpet
- Tile
Bedrooms and Bathrooms
- 4 Main Level Bedrooms
- Primary Bedroom on Main
- Walk-In Closet
- 2 Full Bathrooms
- Separate Shower
Outdoor Features
- Rear Porch
Schools
- Bee Cave Elementary School
- Lake Travis Middle School
- Lake Travis High School
Utilities
- Central Heating and Cooling System
- Vented Exhaust Fan
- Underground Utilities
Community Details
- Falcon Head Association
- Falconhead West Ph 01 Sec 01 Subdivision
Listing and Financial Details
- Assessor Parcel Number 01257803070000
- Tax Block F
Map
Home Values in the Area
Average Home Value in this Area
Tax History
| Year | Tax Paid | Tax Assessment Tax Assessment Total Assessment is a certain percentage of the fair market value that is determined by local assessors to be the total taxable value of land and additions on the property. | Land | Improvement |
|---|---|---|---|---|
| 2025 | $12,470 | $679,455 | $353,940 | $325,515 |
| 2023 | $12,470 | $839,793 | $350,000 | $489,793 |
| 2022 | $15,478 | $864,677 | $350,000 | $514,677 |
| 2021 | $10,702 | $570,459 | $72,500 | $497,959 |
| 2020 | $10,229 | $513,417 | $72,500 | $440,917 |
| 2019 | $10,509 | $513,417 | $72,500 | $440,917 |
| 2018 | $10,350 | $501,497 | $72,500 | $428,997 |
| 2017 | $10,008 | $480,753 | $72,500 | $408,253 |
| 2016 | $9,475 | $455,150 | $72,500 | $382,650 |
| 2015 | $9,231 | $449,091 | $72,500 | $376,591 |
| 2014 | $9,231 | $425,835 | $72,500 | $353,335 |
Property History
| Date | Event | Price | Change | Sq Ft Price |
|---|---|---|---|---|
| 07/31/2025 07/31/25 | Price Changed | $749,000 | -0.1% | $246 / Sq Ft |
| 05/25/2025 05/25/25 | For Sale | $750,000 | 0.0% | $246 / Sq Ft |
| 10/24/2023 10/24/23 | Rented | $3,549 | 0.0% | -- |
| 08/05/2023 08/05/23 | Price Changed | $3,549 | -2.7% | $1 / Sq Ft |
| 07/31/2023 07/31/23 | Price Changed | $3,649 | -11.0% | $1 / Sq Ft |
| 06/13/2023 06/13/23 | For Rent | $4,100 | 0.0% | -- |
| 07/24/2020 07/24/20 | Sold | -- | -- | -- |
| 06/19/2020 06/19/20 | Pending | -- | -- | -- |
| 06/05/2020 06/05/20 | Price Changed | $499,000 | -2.7% | $164 / Sq Ft |
| 05/25/2020 05/25/20 | Price Changed | $513,000 | -1.2% | $168 / Sq Ft |
| 04/28/2020 04/28/20 | For Sale | $519,000 | -- | $170 / Sq Ft |
Purchase History
| Date | Type | Sale Price | Title Company |
|---|---|---|---|
| Vendors Lien | -- | Independence Title Company | |
| Interfamily Deed Transfer | -- | None Available | |
| Vendors Lien | -- | Ryland Title |
Mortgage History
| Date | Status | Loan Amount | Loan Type |
|---|---|---|---|
| Open | $332,500 | New Conventional | |
| Previous Owner | $200,000 | New Conventional | |
| Previous Owner | $225,710 | New Conventional |
Similar Homes in the area
Source: Unlock MLS (Austin Board of REALTORS®)
MLS Number: 7189366
APN: 748960
- 4801 Pyrenees Pass
- 15800 Tetons Ct
- 4509 Mont Blanc Dr
- 4829 Pyrenees Pass
- 4924 Pyrenees Pass
- 16024 Zagros Way
- 5013 Pyrenees Pass
- 5025 Patagonia Pass
- 311 Lodestone Ln
- 16216 Zagros Way
- 308 Lodestone Ln
- 307 Lodestone Ln
- 5217 Cedro Elm Dr
- 3920 Vail Divide
- 15008 Via Del Corso Dr
- 4411 Hennig Dr
- 5200 Patagonia Pass
- 15312 Spillman Ranch Loop
- 15508 Cabrillo Way
- 14925 Via Del Corso Dr
- 15712 Sayan Cove
- 4925 Pyrenees Pass
- 5005 Pyrenees Pass
- 16024 Zagros Way
- 5013 Pyrenees Pass
- 15508 Cinca Terra Dr
- 5025 Patagonia Pass
- 15312 Spillman Ranch Loop
- 14925 Via Del Corso Dr
- 607 Gunison Dr
- 15621 Cabrillo Way
- 3901 Peak Lookout Dr
- 15913 Spillman Ranch Loop
- 5644 Siragusa Dr
- 5728 Siragusa Dr
- 5821 Viejo Dr
- 5313 Serene Hills Dr
- 3810 Pawnee Pass
- 3912 Coopers Hawk Cove
- 407 Indianwood Dr
