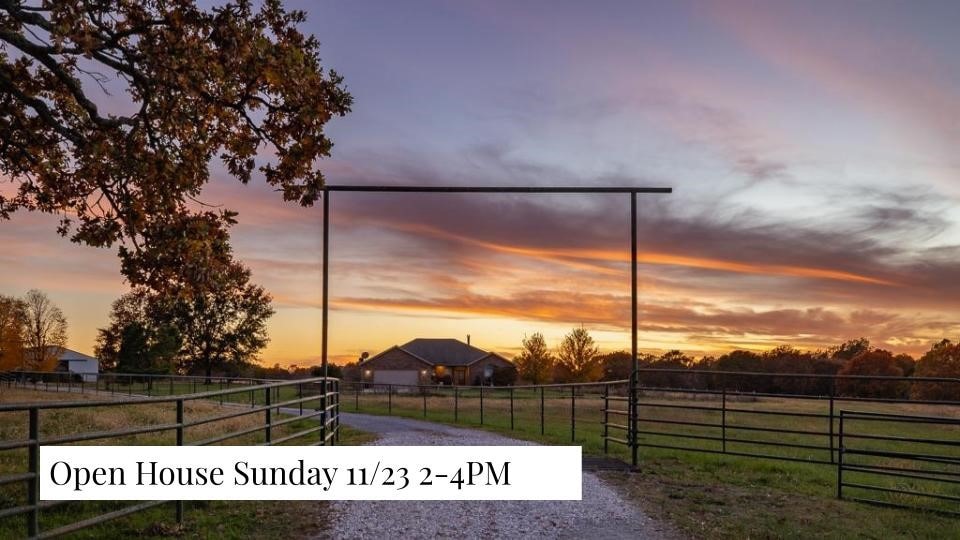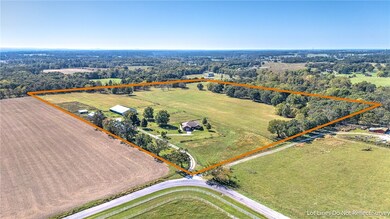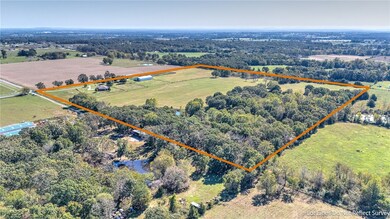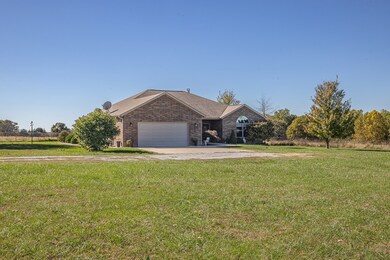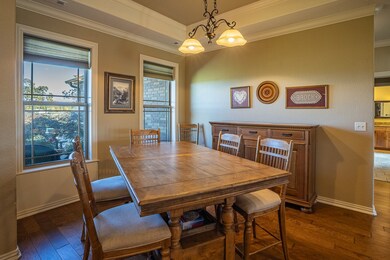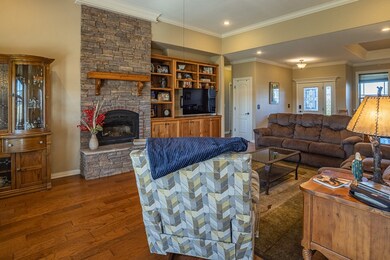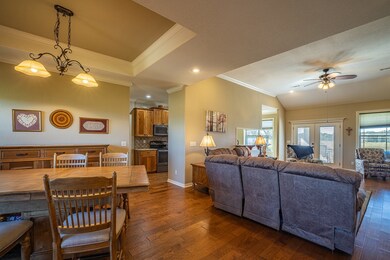15701 Vaughn Rd Decatur, AR 72722
Estimated payment $8,127/month
Highlights
- Stables
- RV Access or Parking
- 39.64 Acre Lot
- Home fronts a pond
- Gated Community
- Cathedral Ceiling
About This Home
Discover endless possibilities on this stunning 39.64 acre property featuring a beautiful 2,169 Sq.ft. home with 4 Bedrooms/2 Baths, rich wood floors, split floor plan, wood burning fireplace, elegant crown molding, & custom hickory cabinets. The property also includes, a large commercial grade shop building with an office/living space and a full bath perfect for business, guest quarters, or creative workspace. The property also has a 6 stall Horse barn, and a large Hay barn and everything is connected to Highfill water making this a versatile property offering exceptional development potential-create a housing community, continue as a serene ranch, or transform it into a unique event venue. Just minutes from XNA airport yet surrounded by open skies and minimal light pollution, this land offers privacy, beauty, and opportunity all in one. A preapproval letter must be presented for showings and for offers.
Listing Agent
Better Homes and Gardens Real Estate Journey Bento Brokerage Email: marnjackson@gmail.com License #SA00058473 Listed on: 11/03/2025

Open House Schedule
-
Sunday, November 23, 20252:00 to 4:00 pm11/23/2025 2:00:00 PM +00:0011/23/2025 4:00:00 PM +00:00Add to Calendar
Home Details
Home Type
- Single Family
Est. Annual Taxes
- $2,653
Year Built
- Built in 2014
Lot Details
- 39.64 Acre Lot
- Home fronts a pond
- Rural Setting
- Northeast Facing Home
- Property is Fully Fenced
- Aluminum or Metal Fence
- Level Lot
- Open Lot
- Cleared Lot
- Landscaped with Trees
- Zoning described as Agricultural
Home Design
- Slab Foundation
- Shingle Roof
- Architectural Shingle Roof
Interior Spaces
- 2,169 Sq Ft Home
- 1-Story Property
- Built-In Features
- Crown Molding
- Cathedral Ceiling
- Ceiling Fan
- Wood Burning Fireplace
- Double Pane Windows
- Blinds
- Mud Room
- Storage
- Washer and Dryer Hookup
- Wood Flooring
- Fire and Smoke Detector
- Property Views
- Attic
Kitchen
- Eat-In Kitchen
- Self-Cleaning Oven
- Electric Range
- Microwave
- Plumbed For Ice Maker
- Dishwasher
- Granite Countertops
- Disposal
Bedrooms and Bathrooms
- 4 Bedrooms
- Split Bedroom Floorplan
- Walk-In Closet
- 2 Full Bathrooms
Parking
- 2 Car Attached Garage
- Garage Door Opener
- Gravel Driveway
- RV Access or Parking
Outdoor Features
- Covered Patio or Porch
- Pole Barn
- Separate Outdoor Workshop
- Outbuilding
Horse Facilities and Amenities
- Stables
Utilities
- Central Air
- Heat Pump System
- Programmable Thermostat
- Propane
- Electric Water Heater
- Septic Tank
- Satellite Dish
Community Details
- Gated Community
Map
Home Values in the Area
Average Home Value in this Area
Tax History
| Year | Tax Paid | Tax Assessment Tax Assessment Total Assessment is a certain percentage of the fair market value that is determined by local assessors to be the total taxable value of land and additions on the property. | Land | Improvement |
|---|---|---|---|---|
| 2025 | $3,152 | $100,972 | $15,660 | $85,312 |
| 2024 | $3,078 | $100,972 | $15,660 | $85,312 |
| 2023 | $3,075 | $75,840 | $10,100 | $65,740 |
| 2022 | $2,898 | $75,840 | $10,100 | $65,740 |
| 2021 | $2,889 | $75,840 | $10,100 | $65,740 |
| 2020 | $2,887 | $61,420 | $6,020 | $55,400 |
| 2019 | $2,887 | $61,420 | $6,020 | $55,400 |
| 2018 | $2,912 | $61,420 | $6,020 | $55,400 |
| 2017 | $2,911 | $61,420 | $6,020 | $55,400 |
| 2016 | $2,911 | $61,420 | $6,020 | $55,400 |
| 2015 | $2,981 | $59,620 | $3,360 | $56,260 |
| 2014 | $1,192 | $23,820 | $2,390 | $21,430 |
Property History
| Date | Event | Price | List to Sale | Price per Sq Ft |
|---|---|---|---|---|
| 11/03/2025 11/03/25 | For Sale | $1,500,000 | -- | $692 / Sq Ft |
Purchase History
| Date | Type | Sale Price | Title Company |
|---|---|---|---|
| Warranty Deed | $800,000 | None Available | |
| Quit Claim Deed | -- | -- | |
| Warranty Deed | -- | -- | |
| Warranty Deed | $80,000 | -- | |
| Corporate Deed | -- | -- | |
| Corporate Deed | -- | -- | |
| Quit Claim Deed | -- | -- | |
| Warranty Deed | $80,000 | -- | |
| Warranty Deed | -- | -- | |
| Warranty Deed | $19,000 | -- | |
| Warranty Deed | $16,000 | -- |
Source: Northwest Arkansas Board of REALTORS®
MLS Number: 1327335
APN: 18-11527-000
- 9254 S Pleasant Valley Rd
- 9242 S Pleasant Valley Rd
- 15336 Bethel Heights Rd
- 15330 Bethel Heights Rd
- 8460 S Pleasant Valley Rd
- 9230 S Pleasant Valley Rd
- 9517 S Pleasant Valley Rd
- 15324 Bethel Heights Rd
- 9100 S Pleasant Valley Rd
- 9018 S Pleasant Valley Rd
- 9206 S Pleasant Valley Rd
- 15306 Bethel Heights Rd
- 15300 Bethel Heights Rd
- 15312 Bethel Heights Rd
- 9383 Coker Rd
- 2550 Two Story Plan at Snyder Farms
- 2500 Plan at Snyder Farms
- 3000 Plan at Snyder Farms
- 2410 Plan at Snyder Farms
- 2575 Plan at Snyder Farms
- 6507 NW Gregory St
- 848 NW Evans Cir
- 704 NW 70th Ave
- 627 NW 68th Ave
- 6813 Toby St
- 6807 Toby St
- 6812 NW Toby St
- 624 NW 69th Ave
- 626 NW 69th Ave
- 6814 NW Toby St
- 6810 NW Toby St
- 504-506 69th St
- 617 NW 69th Ave
- 612 NW 69th Ave
- 609 NW 69th Ave
- 602 NW 68th Ave
- 618 NW 68th Ave
- 516 NW 68th Ave
- 519 NW 68th Ave
- 533 NW 69th Ave
