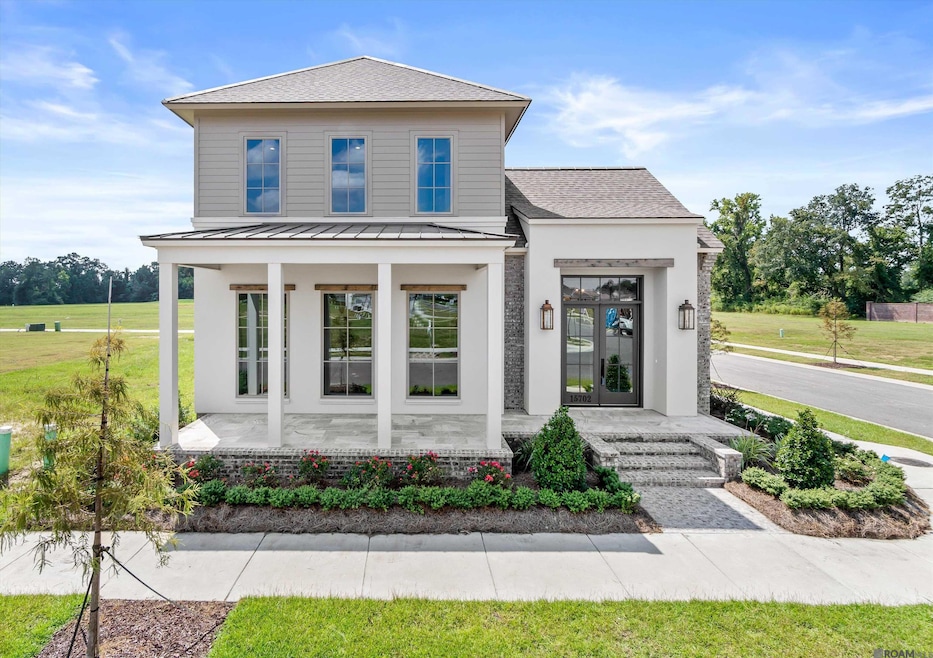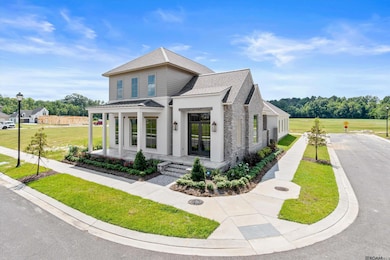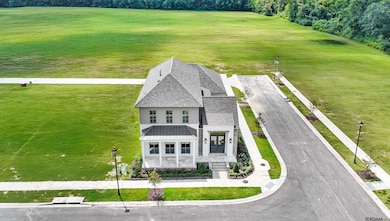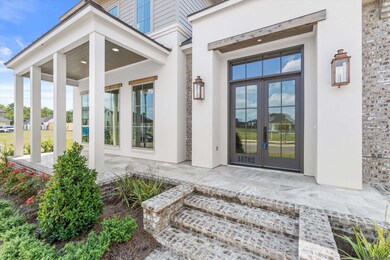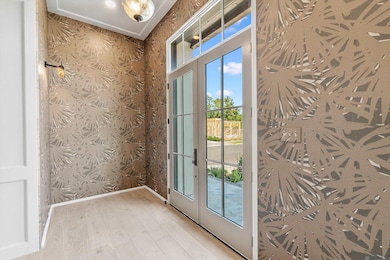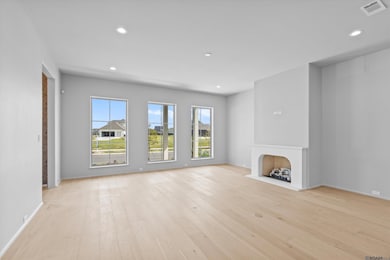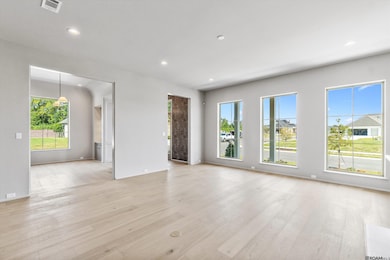15702 Jack St Baton Rouge, LA 70817
Shenandoah NeighborhoodEstimated payment $7,642/month
Highlights
- New Construction
- Outdoor Kitchen
- Built-In Features
- Sitting Area In Primary Bedroom
- Stainless Steel Appliances
- Soaking Tub
About This Home
Wow! Another Beautiful, Custom-Designed home by the multiple award winning, Manchac Homes! This 5 bed 4 bath home on a corner lot in Long Farm is a true show stopper both outside and in. The entry foyer features inlaid marble floors with high gloss paneled ceilings. Welcoming your dinner guests, just off the foyer, is the dining room which is highlighted with custom coved ceilings, complete with a built-in wet bar and wine display. The well-appointed kitchen features high-end luxury lighting and plumbing fixtures, and top-of-the-line appliances with integrated paneled fronts for enhanced aesthetic appeal; custom milled cabinetry that includes rift sewn white oak, and a butler’s pantry hidden behind a concealed door built into the kitchen cabinetry. The kitchen opens to the large living room which also features custom built-ins, and also just off the kitchen is a private side courtyard, complete with an outdoor kitchen and covered porch. The Primary Suite features an ensuite bath, a large custom walk-in closet, plus its own sitting area. It also features a one-of-a-kind custom milled specialty door, displaying true craftsmanship! Also, downstairs is a guest bedroom and bath. Upstairs presents a huge loft, a study/office nook, as well as 3 bedrooms and 2 baths. Other noteworthy feature: Cork underlayment under 2nd level finished floors paired with SoundBoard system on 1st level ceilings for superior sound deadening between 1st and 2nd levels! Additionally, doors throughout the home are solid and paired with Emtek hardware. Quartzite and marble slab countertops throughout. Here's your opportunity to experience the "Manchac Homes" difference. 3D Walk Through Tour Link:
Listing Agent
Realty Executives South Louisiana Group License #0995695277 Listed on: 03/06/2025

Home Details
Home Type
- Single Family
Year Built
- Built in 2025 | New Construction
Lot Details
- 5,663 Sq Ft Lot
- Lot Dimensions are 47x 120 x 50 x 117
- Privacy Fence
- Landscaped
HOA Fees
- $117 Monthly HOA Fees
Home Design
- Brick Exterior Construction
- Frame Construction
- Shingle Roof
Interior Spaces
- 3,670 Sq Ft Home
- 1-Story Property
- Wet Bar
- Built-In Features
- Crown Molding
- Ceiling height of 9 feet or more
- Ceiling Fan
- Attic Access Panel
Kitchen
- Gas Cooktop
- Freezer
- Dishwasher
- Stainless Steel Appliances
- Disposal
Bedrooms and Bathrooms
- 5 Bedrooms
- Sitting Area In Primary Bedroom
- En-Suite Bathroom
- Walk-In Closet
- 4 Full Bathrooms
- Double Vanity
- Soaking Tub
- Separate Shower
Parking
- 2 Car Garage
- Rear-Facing Garage
Outdoor Features
- Open Patio
- Outdoor Kitchen
- Exterior Lighting
Utilities
- Multiple cooling system units
- Multiple Heating Units
Community Details
- Association fees include common areas, management, pool hoa
- Built by Manchac Homes LLC
- Long Farm Subdivision
Listing and Financial Details
- Home warranty included in the sale of the property
Map
Home Values in the Area
Average Home Value in this Area
Property History
| Date | Event | Price | List to Sale | Price per Sq Ft |
|---|---|---|---|---|
| 03/06/2025 03/06/25 | For Sale | $1,200,000 | -- | $327 / Sq Ft |
Source: Greater Baton Rouge Association of REALTORS®
MLS Number: 2025003969
- 15716 Maxwell Dr
- 15707 Jack St
- 15723 Maxwell Dr
- 15719 Jack St
- 15720 Jack St
- 15620 Maxwell Dr
- 15713 Jack St
- 15729 Maxwell Dr
- 15708 Jack St
- 7444 S Tiger Bend Rd
- 8757 Lake Carriage Dr
- 8543 Landau Dr
- 8522 Landau Dr
- 18213 Vis-A-vis Ave
- 18171 Vis-A-vis Ave
- 19007 Poujeaux Ave
- 9522 Margaux Dr
- 18825 Sanctuary Ave
- TBD Sanctuary Ave
- 8543 Landau Dr
- 10125 Montrachet Dr
- 7046 Dianthus Dr
- 18460 Lakefield Ave
- 17505 Jefferson Hwy
- 17605 Jefferson Hwy Unit D2
- 17361 Lake Iris Ave
- 18674 Jefferson Hwy
- 11011 Moultrie Ave
- 17237 General Pickett Ave
- 17232 Jefferson Hwy
- 9123 Alder Dr
- 7612 Bassett Dr
- 15853 Maison Orleans Ct
- 15819 Maison Orleans Ct
- 7320 Memo Place
- 5705 Antioch Blvd
- 16333 Columns Way
- 15959 Tiger Bend Rd
- 15538 Old Newport Ave
