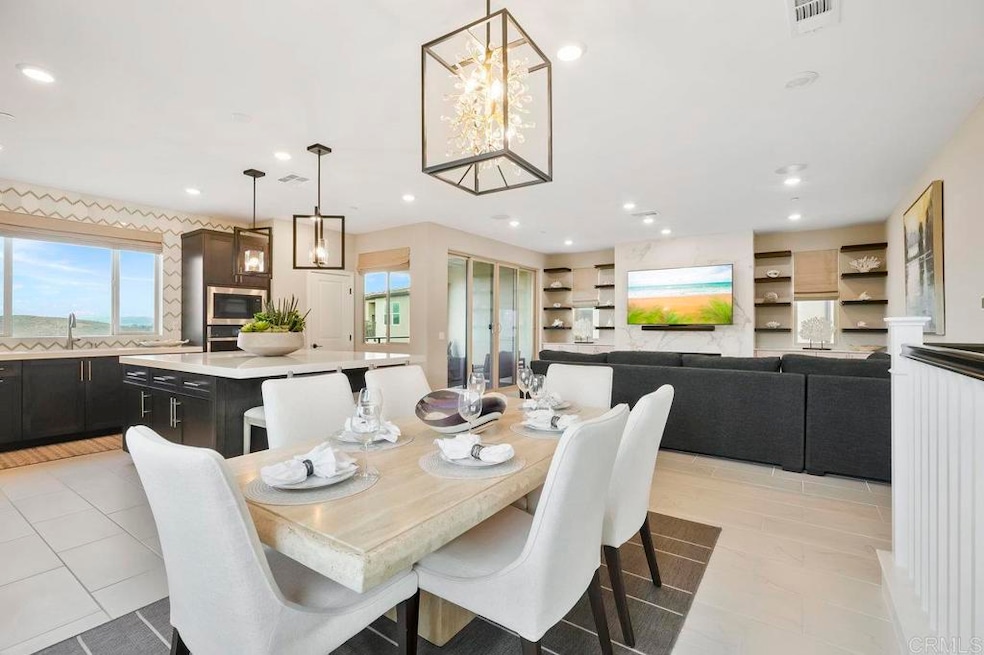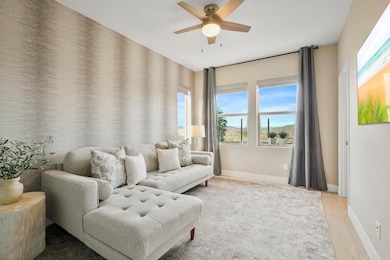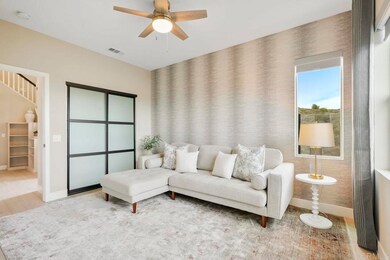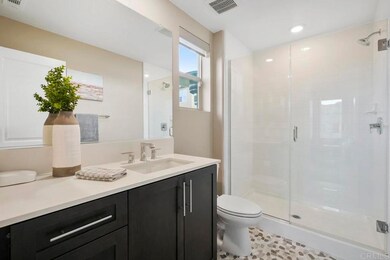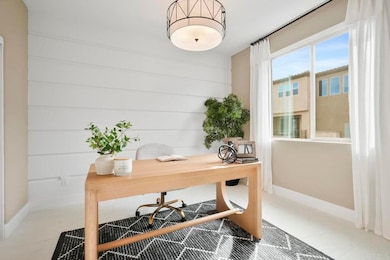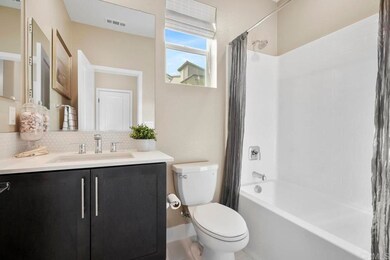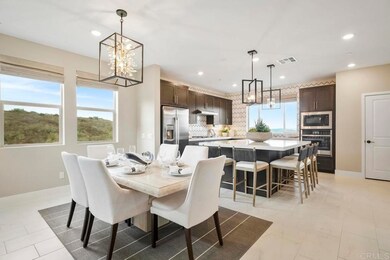
15702 Wainwright Way San Diego, CA 92127
Rancho Peñasquitos NeighborhoodHighlights
- Primary Bedroom Suite
- Canyon View
- Loft
- Willow Grove Elementary School Rated A+
- Main Floor Bedroom
- Private Yard
About This Home
As of April 2025Discover unparalleled luxury in this impeccably designed former model home, nestled within the sought-after Avion community. This end-unit residence offers breathtaking panoramic views of Black Mountain, 4S Ranch, Del Sur, and beyond, providing a stunning and tranquil setting. The open-concept interior seamlessly blends indoor and outdoor living, enhanced throughout by high-end finishes and thoughtful owner upgrades. The entry-level features a private en-suite bedroom with a custom closet, ideal for guests, along with an extended two-car garage outfitted with epoxy flooring, overhead shelving, and custom storage solutions. The main level is an entertainer's dream, highlighted by a chef’s kitchen with an oversized quartz island, marble backsplash, stainless steel appliances, and a walk-in pantry. The living area is anchored by an upgraded gas fireplace with a porcelain tile surround and built-in cabinetry, flowing effortlessly to a covered balcony—perfect for savoring morning coffee or the expansive views. This level also includes a versatile bedroom and a full bathroom. The upper level is dedicated to the luxurious primary suite, featuring two walk-in custom closets, a spa-inspired bathroom with a soaking tub, a tiled shower, and refined finishes. A private balcony off the suite showcases more picturesque views. The top floor also includes an additional bedroom, a full bathroom, and a versatile loft ideal for a home office, library, or media room. Completing this level is a well-appointed laundry room with a sink and extra storage. Located within the highly acclaimed Poway Unified School District, this home is just a short drive from everyday conveniences and recreation. Within 5 miles, you'll find over 70 restaurants, grocery stores, gyms, and shops. Explore 27 golf courses, 19 parks, and 4 hiking reserves, all within a 10-mile radius, while enjoying quick access to the I-15 and CA-56 freeways. Don’t miss your chance to own this exceptional property, where elegant living meets unmatched convenience and views.
Last Agent to Sell the Property
Real Broker Brokerage Phone: 858-401-0184 License #02040296 Listed on: 12/03/2024

Home Details
Home Type
- Single Family
Est. Annual Taxes
- $25,967
Year Built
- Built in 2022
Lot Details
- 3,200 Sq Ft Lot
- Landscaped
- Private Yard
- Back Yard
- Property is zoned R-1:Single Fam-Res
HOA Fees
- $245 Monthly HOA Fees
Parking
- 2 Car Attached Garage
- 2 Open Parking Spaces
Property Views
- Canyon
- Mountain
- Hills
- Neighborhood
Interior Spaces
- 2,513 Sq Ft Home
- 3-Story Property
- Entryway
- Family Room with Fireplace
- Home Office
- Loft
- Walk-In Pantry
Bedrooms and Bathrooms
- 4 Bedrooms | 1 Main Level Bedroom
- Primary Bedroom Suite
- Walk-In Closet
- 4 Full Bathrooms
Laundry
- Laundry Room
- Laundry on upper level
- Gas Dryer Hookup
Outdoor Features
- Rain Gutters
Utilities
- Central Air
- No Heating
Community Details
- Avion HOA, Phone Number (800) 428-5588
- Maintained Community
- Foothills
- Mountainous Community
Listing and Financial Details
- Tax Tract Number 16472
- Assessor Parcel Number 3120160107
- $5,239 per year additional tax assessments
- Seller Considering Concessions
Ownership History
Purchase Details
Home Financials for this Owner
Home Financials are based on the most recent Mortgage that was taken out on this home.Similar Homes in San Diego, CA
Home Values in the Area
Average Home Value in this Area
Purchase History
| Date | Type | Sale Price | Title Company |
|---|---|---|---|
| Grant Deed | $1,880,000 | Lawyers Title Company |
Property History
| Date | Event | Price | Change | Sq Ft Price |
|---|---|---|---|---|
| 04/14/2025 04/14/25 | Sold | $1,880,000 | -2.3% | $748 / Sq Ft |
| 03/14/2025 03/14/25 | Pending | -- | -- | -- |
| 01/15/2025 01/15/25 | Price Changed | $1,925,000 | -1.3% | $766 / Sq Ft |
| 12/03/2024 12/03/24 | For Sale | $1,950,000 | -- | $776 / Sq Ft |
Tax History Compared to Growth
Tax History
| Year | Tax Paid | Tax Assessment Tax Assessment Total Assessment is a certain percentage of the fair market value that is determined by local assessors to be the total taxable value of land and additions on the property. | Land | Improvement |
|---|---|---|---|---|
| 2025 | $25,967 | $1,907,653 | $1,144,440 | $763,213 |
| 2024 | $25,967 | $1,870,249 | $1,122,000 | $748,249 |
| 2023 | $13,267 | $757,714 | $161,014 | $596,700 |
Agents Affiliated with this Home
-

Seller's Agent in 2025
David Butler
Real Broker
(858) 401-0184
17 in this area
190 Total Sales
-

Seller Co-Listing Agent in 2025
Julie Butler
Real Broker
(858) 401-0185
11 in this area
77 Total Sales
-

Buyer's Agent in 2025
Jing Zhao
(858) 790-1188
6 in this area
106 Total Sales
Map
Source: California Regional Multiple Listing Service (CRMLS)
MLS Number: NDP2410363
APN: 312-016-01-07
- 15447 van Lodensteyn Way
- 15891 Pomerol Ln
- 11183 Linares St
- 15020 Penasquitos Dr
- 10832 Avenida de Los Lobos
- 15454 Nawa Ct
- 11052 Madrigal St
- 11384 Almazon St
- 0 Madrigal St Unit 144
- Residence 2 Plan at Junipers - Woodlands
- Residence 1 Plan at Junipers - Lilac
- Residence 3 Plan at Junipers - Sycamore
- Residence 1 Plan at Junipers - Woodlands
- Residence 3 Plan at Junipers - Lilac
- Residence 2X Plan at Junipers - Lilac
- Residence 2 Plan at Junipers - Sycamore
- Residence 3 Plan at Junipers - Woodlands
- Residence 4 Plan at Junipers - Woodlands
- Residence 3X Plan at Junipers - Lilac
- Residence 2 Plan at Junipers - Lilac
