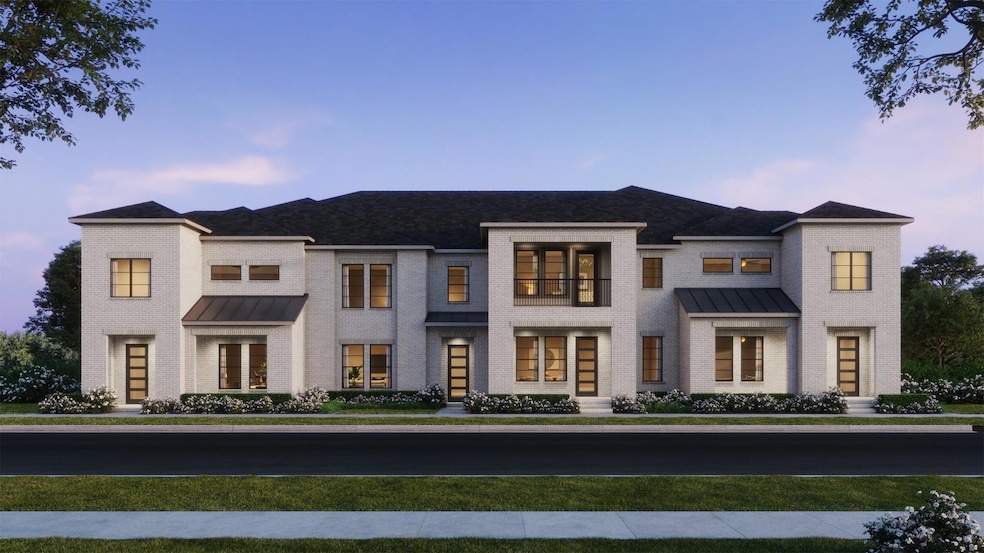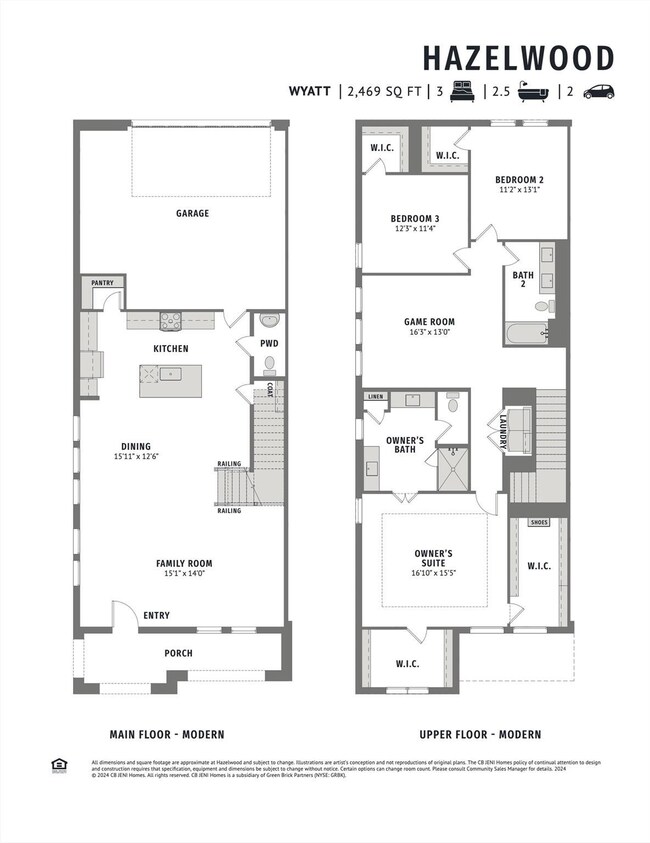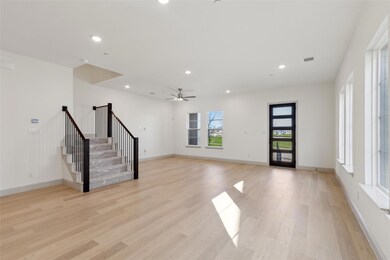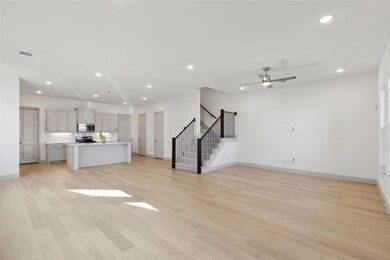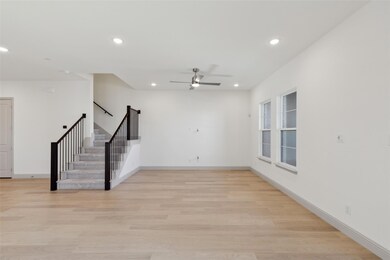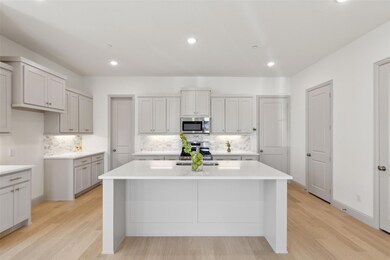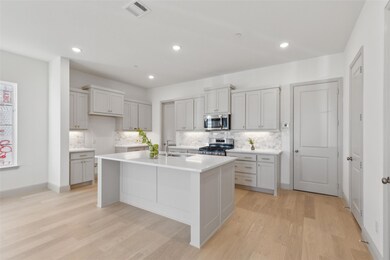
15703 Palmwood Rd Frisco, TX 75034
Highlights
- New Construction
- Vaulted Ceiling
- Corner Lot
- Open Floorplan
- Traditional Architecture
- Community Pool
About This Home
As of April 2025CB JENI HOMES WYATT floor plan. Charming 3-Bedroom townhome facing the park! Minutes from PGA Tour Headquarters! Nestled in a prime location, this 3-bedroom, 2.5-bath townhome offers an exceptional blend of comfort and convenience. With east-facing park views, you'll wake up to serene sunrises and enjoy tranquil evenings in this vibrant community. Step inside to find an open-concept layout, complete with a spacious living area, modern kitchen with stainless steel appliances, and a breakfast bar perfect for casual dining. The primary suite boasts a walk-in closet and a private en-suite bath, while two additional bedrooms provide flexibility for family, guests, or a home office. Enjoy your private front porch for outdoor relaxation or step across the street to the park for a breath of fresh air. Top-rated schools, shopping, and dining, this home offers both lifestyle and convenience. MOVE IN READY NOW!
Last Agent to Sell the Property
Colleen Frost Real Estate Serv Brokerage Phone: 469-280-0008 License #0511227 Listed on: 04/11/2025
Townhouse Details
Home Type
- Townhome
Year Built
- Built in 2024 | New Construction
Lot Details
- 3,049 Sq Ft Lot
- Landscaped
- No Backyard Grass
- Sprinkler System
HOA Fees
- $376 Monthly HOA Fees
Parking
- 2-Car Garage with one garage door
- Inside Entrance
- Parking Accessed On Kitchen Level
- Lighted Parking
- Rear-Facing Garage
- Garage Door Opener
- Driveway
- Additional Parking
Home Design
- Traditional Architecture
- Brick Exterior Construction
- Slab Foundation
- Shingle Roof
- Composition Roof
- Metal Roof
Interior Spaces
- 2,469 Sq Ft Home
- 2-Story Property
- Open Floorplan
- Wired For A Flat Screen TV
- Wired For Data
- Vaulted Ceiling
- Ceiling Fan
- ENERGY STAR Qualified Windows
- 12 Inch+ Attic Insulation
Kitchen
- Electric Oven
- Plumbed For Gas In Kitchen
- Gas Cooktop
- Microwave
- Dishwasher
- Disposal
Flooring
- Carpet
- Laminate
- Tile
Bedrooms and Bathrooms
- 3 Bedrooms
- Walk-In Closet
- Double Vanity
- Low Flow Toliet
Laundry
- Laundry in Hall
- Full Size Washer or Dryer
- Washer and Electric Dryer Hookup
Home Security
- Wireless Security System
- Smart Home
Eco-Friendly Details
- Energy-Efficient Appliances
- Energy-Efficient HVAC
- Energy-Efficient Lighting
- Energy-Efficient Insulation
- Energy-Efficient Doors
- Energy-Efficient Thermostat
Outdoor Features
- Covered patio or porch
- Rain Gutters
Schools
- Minett Elementary School
- Wilkinson Middle School
- Panther Creek High School
Utilities
- Zoned Heating and Cooling System
- Vented Exhaust Fan
- Heating System Uses Natural Gas
- Underground Utilities
- Individual Gas Meter
- Tankless Water Heater
- Gas Water Heater
- High Speed Internet
- Phone Available
- Cable TV Available
Listing and Financial Details
- Legal Lot and Block 38 / J
- Assessor Parcel Number R1036913
Community Details
Overview
- Association fees include front yard maintenance, full use of facilities, insurance, ground maintenance, maintenance structure, management fees, water
- Paragon Property Mgmt Group HOA, Phone Number (469) 498-6979
- Hazelwood Townhomes Subdivision
- Mandatory home owners association
- Greenbelt
Recreation
- Community Playground
- Community Pool
- Jogging Path
Security
- Fenced around community
- Fire and Smoke Detector
Similar Homes in Frisco, TX
Home Values in the Area
Average Home Value in this Area
Property History
| Date | Event | Price | Change | Sq Ft Price |
|---|---|---|---|---|
| 04/17/2025 04/17/25 | Sold | -- | -- | -- |
| 04/11/2025 04/11/25 | Pending | -- | -- | -- |
Tax History Compared to Growth
Agents Affiliated with this Home
-
Carole Campbell
C
Seller's Agent in 2025
Carole Campbell
Colleen Frost Real Estate Serv
(972) 787-9967
1,822 Total Sales
-
Anthony Jackson
A
Buyer's Agent in 2025
Anthony Jackson
Presidential Realty LLC
(214) 215-3558
5 Total Sales
Map
Source: North Texas Real Estate Information Systems (NTREIS)
MLS Number: 20901589
- 15673 Palmwood Rd
- 15702 Millwood Trail
- 15712 Millwood Trail
- 15722 Millwood Trail
- 15642 Millwood Trail
- 15742 Millwood Trail
- 15685 Millwood Trail
- 15669 Millwood Trail
- 15653 Millwood Trail
- 15637 Millwood Trail
- 15792 Millwood Trail
- 15652 Amber St
- 15636 Amber St
- 15604 Amber St
- 15761 Split Bark Ln
- 15633 Split Bark Ln
- 15867 Valerian Trail
- 1383 Dulverton Dr
- 2172 Poppyvine Rd
- 14993 Brazoria Dr
