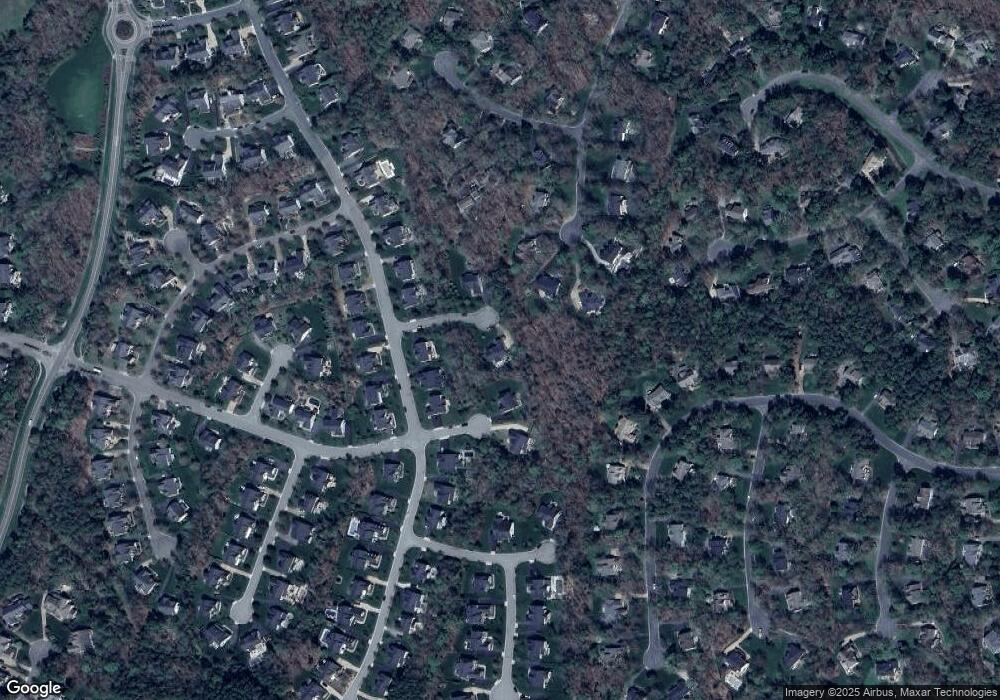
15703 Spaniel Run Moseley, VA 23120
Moseley NeighborhoodHighlights
- 3 Car Attached Garage
- Zoned Cooling
- Heating System Uses Natural Gas
- Cosby High School Rated A
About This Home
As of August 2023This home is located at 15703 Spaniel Run, Moseley, VA 23120 and is currently priced at $574,429. This property was built in 2013. 15703 Spaniel Run is a home located in Chesterfield County with nearby schools including Tomahawk Creek Middle School, Cosby High School, and Millwood School.
Last Agent to Sell the Property
NON MLS USER MLS
NON MLS OFFICE Listed on: 05/20/2013
Home Details
Home Type
- Single Family
Est. Annual Taxes
- $741
Year Built
- Built in 2013
Lot Details
- Zoning described as R12 - ONE FAMILY RES
HOA Fees
- $90 Monthly HOA Fees
Parking
- 3 Car Attached Garage
Home Design
- Composition Roof
- Vinyl Siding
- Stone
Interior Spaces
- 2-Story Property
- Basement Fills Entire Space Under The House
Bedrooms and Bathrooms
- 4 Bedrooms
Schools
- Woolridge Elementary School
- Tomahawk Creek Middle School
- Cosby High School
Utilities
- Zoned Cooling
- Heating System Uses Natural Gas
- Heat Pump System
Community Details
- Foxcreek Subdivision
Listing and Financial Details
- Tax Lot 020
- Assessor Parcel Number 714-675-10-56-00000
Ownership History
Purchase Details
Home Financials for this Owner
Home Financials are based on the most recent Mortgage that was taken out on this home.Purchase Details
Home Financials for this Owner
Home Financials are based on the most recent Mortgage that was taken out on this home.Similar Homes in Moseley, VA
Home Values in the Area
Average Home Value in this Area
Purchase History
| Date | Type | Sale Price | Title Company |
|---|---|---|---|
| Warranty Deed | $900,000 | Old Republic National Title In | |
| Warranty Deed | $574,429 | -- |
Mortgage History
| Date | Status | Loan Amount | Loan Type |
|---|---|---|---|
| Open | $720,000 | New Conventional | |
| Previous Owner | $417,000 | New Conventional |
Property History
| Date | Event | Price | Change | Sq Ft Price |
|---|---|---|---|---|
| 08/14/2023 08/14/23 | Sold | $900,000 | -1.6% | $158 / Sq Ft |
| 06/06/2023 06/06/23 | Pending | -- | -- | -- |
| 06/01/2023 06/01/23 | For Sale | $915,000 | +59.3% | $161 / Sq Ft |
| 05/20/2013 05/20/13 | Sold | $574,429 | -- | -- |
Tax History Compared to Growth
Tax History
| Year | Tax Paid | Tax Assessment Tax Assessment Total Assessment is a certain percentage of the fair market value that is determined by local assessors to be the total taxable value of land and additions on the property. | Land | Improvement |
|---|---|---|---|---|
| 2025 | $6,962 | $779,400 | $100,000 | $679,400 |
| 2024 | $6,962 | $779,400 | $100,000 | $679,400 |
| 2023 | $6,094 | $669,700 | $93,000 | $576,700 |
| 2022 | $5,358 | $582,400 | $88,000 | $494,400 |
| 2021 | $5,306 | $555,900 | $85,000 | $470,900 |
| 2020 | $5,110 | $537,900 | $85,000 | $452,900 |
| 2019 | $5,091 | $535,900 | $83,000 | $452,900 |
| 2018 | $5,017 | $528,100 | $83,000 | $445,100 |
| 2017 | $5,004 | $521,300 | $83,000 | $438,300 |
| 2016 | $4,946 | $515,200 | $83,000 | $432,200 |
| 2015 | $4,971 | $515,200 | $83,000 | $432,200 |
| 2014 | $4,788 | $496,100 | $80,000 | $416,100 |
Agents Affiliated with this Home
-
Vincent McFarley

Seller's Agent in 2023
Vincent McFarley
Real Broker LLC
(804) 774-8267
4 in this area
144 Total Sales
-
AJ Goodwin

Seller Co-Listing Agent in 2023
AJ Goodwin
Fathom Realty Virginia
(804) 661-5145
2 in this area
85 Total Sales
-
Sandeep Kancharla

Buyer's Agent in 2023
Sandeep Kancharla
Robinhood Real Estate & Mortgage
(361) 228-0888
4 in this area
104 Total Sales
-
N
Seller's Agent in 2013
NON MLS USER MLS
NON MLS OFFICE
-
Eleni Filippone

Buyer's Agent in 2013
Eleni Filippone
The Rick Cox Realty Group
(804) 433-9113
10 in this area
116 Total Sales
Map
Source: Central Virginia Regional MLS
MLS Number: 1325653
APN: 714-67-51-05-600-000
- 6006 Manor House Trail
- 6306 Thistledew Mews
- 15913 Primrose Tarry Dr
- 6404 Sanford Springs Cove
- 6408 Sanford Springs Cove
- 6412 Sanford Springs Cove
- 6416 Sanford Springs Cove
- 6430 Arwen Mews
- 15325 Princess Lauren Ln
- 6504 Sanford Springs Cove
- 15820 Hallowell Ridge Unit 202
- 15820 Hallowell Ridge Unit 201
- 15800 Hallowell Ridge Unit 103
- 15800 Hallowell Ridge Unit 201
- 15800 Hallowell Ridge Unit 202
- 15800 Hallowell Ridge Unit 205
- 6404 Quinlynn Place
- 15801 Hallowell Ridge Unit 301
- 15801 Hallowell Ridge Unit 101
- 15801 Hallowell Ridge Unit 204
