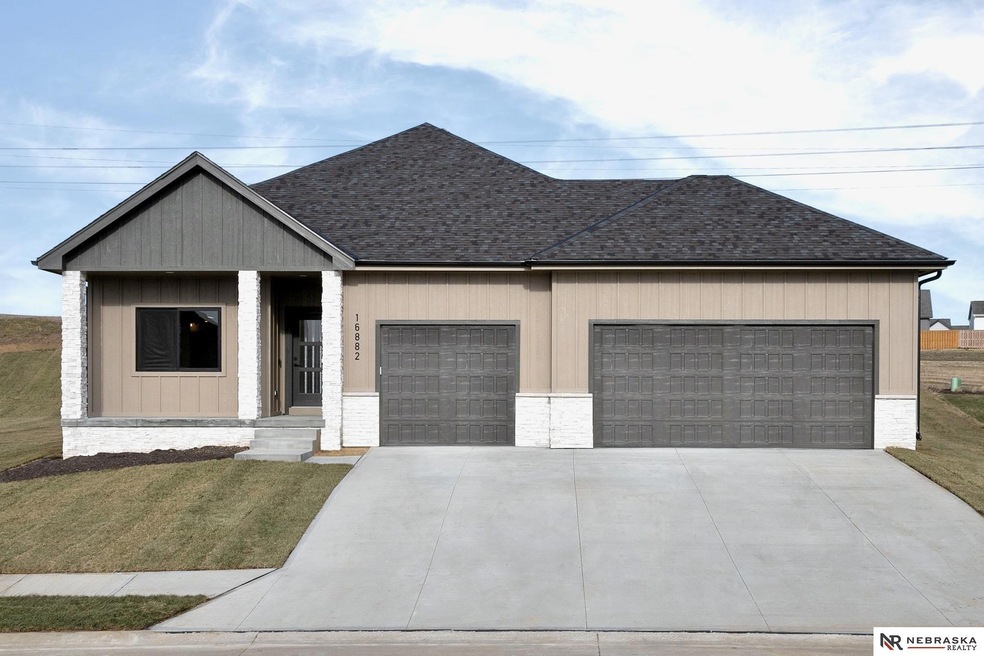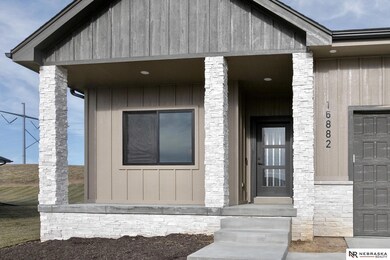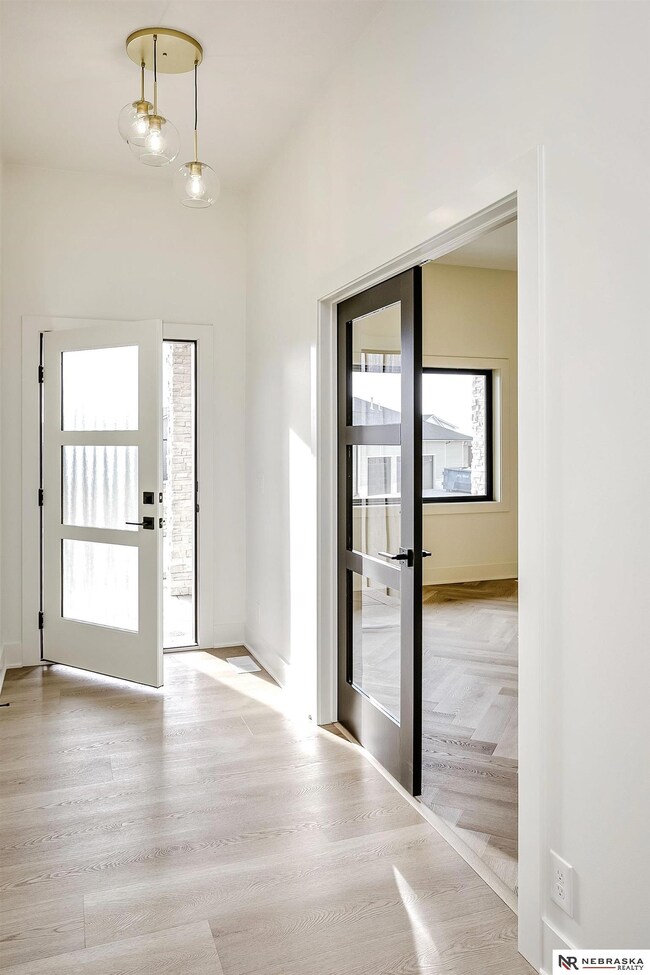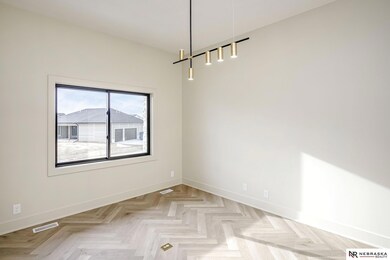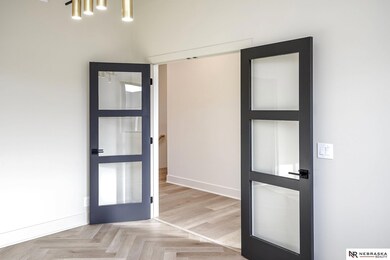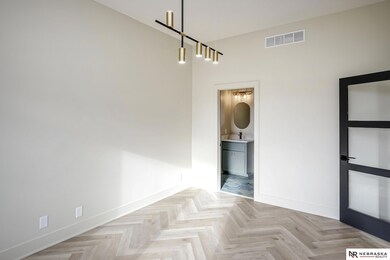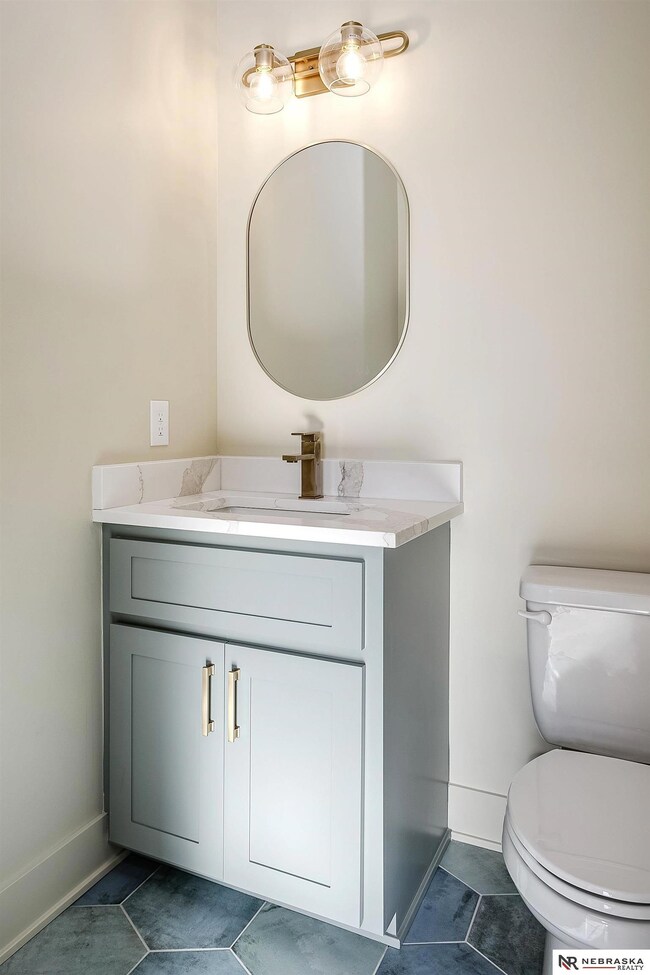Estimated payment $2,697/month
Highlights
- Under Construction
- 2 Fireplaces
- 2 Car Attached Garage
- Ranch Style House
- Covered Patio or Porch
- Wet Bar
About This Home
Exquisite individual villas located in popular Copper Ridge Villa Community - fully finished main level and lower level - all upper end finishes throughout - 4 bedrooms - 2 fireplaces - wet-bar - walk in closets, front porch with room to gather as well as covered patio in back - houses back to green space - HOA will take care of lawn care, snow removal and trash pick up. Reservations are being take now - still time to customize your house in this unique villa community. * Square footage to be determined with final plans. Actual home colors and cabinets to vary from photos. All photos are of similar home.
Listing Agent
Nebraska Realty Brokerage Phone: 402-618-1402 License #20070034 Listed on: 11/16/2022

Home Details
Home Type
- Single Family
Est. Annual Taxes
- $713
Year Built
- Built in 2023 | Under Construction
Lot Details
- 10,454 Sq Ft Lot
- Lot includes common area
- Paved or Partially Paved Lot
- Level Lot
- Sprinkler System
HOA Fees
- $135 Monthly HOA Fees
Parking
- 2 Car Attached Garage
- Garage Door Opener
Home Design
- Ranch Style House
- Villa
- Composition Roof
- Concrete Perimeter Foundation
- Cement Board or Planked
- Stone
Interior Spaces
- Wet Bar
- Ceiling height of 9 feet or more
- Ceiling Fan
- 2 Fireplaces
- Gas Fireplace
Kitchen
- Oven
- Microwave
- Dishwasher
- Disposal
Flooring
- Carpet
- Ceramic Tile
- Luxury Vinyl Plank Tile
Bedrooms and Bathrooms
- 4 Bedrooms
- Dual Sinks
- Shower Only
Finished Basement
- Basement Windows
- Basement Window Egress
Schools
- Saddlebrook Elementary School
- Alfonza W. Davis Middle School
- Northwest High School
Utilities
- Humidifier
- Forced Air Heating and Cooling System
- Heating System Uses Gas
- Phone Available
- Cable TV Available
Additional Features
- Stepless Entry
- Covered Patio or Porch
- City Lot
Community Details
- Association fees include exterior maintenance, ground maintenance, snow removal, common area maintenance, trash
- Copper Ridge Association
- Built by COVETED CUSTOM HOMES
- Copper Ridge Subdivision
Listing and Financial Details
- Assessor Parcel Number 0828280229
Map
Home Values in the Area
Average Home Value in this Area
Property History
| Date | Event | Price | List to Sale | Price per Sq Ft |
|---|---|---|---|---|
| 02/16/2023 02/16/23 | Pending | -- | -- | -- |
| 11/18/2022 11/18/22 | For Sale | $474,900 | -- | $161 / Sq Ft |
Source: Great Plains Regional MLS
MLS Number: 22227453
- 5913 N 157th St
- 5909 N 157th Ave
- 5925 N 157th Ave
- 5917 N 157th Ave
- 5921 N 157th Ave
- 5901 N 157th Ave
- 5905 N 157th Ave
- 5815 N 159th St
- 15708 Laurel Ave
- 15705 Kansas Ave
- 20650 Laurel Ave
- 6308 N 155th Avenue Cir
- 15324 Curtis Ave
- 6535 N 157th St
- 5818 N 151st St
- 5141 N 159th Cir
- 5801 N 163rd St
- 15402 Tibbles St
- 14985 Himebaugh Ave
- 15219 Norwick Dr
