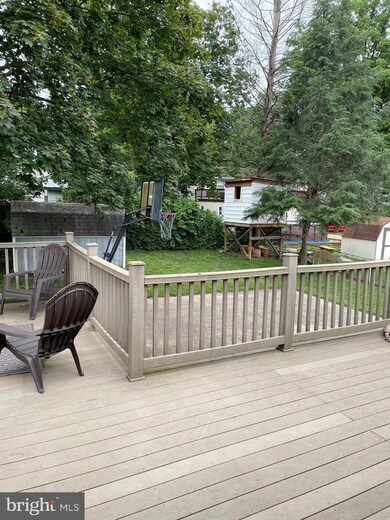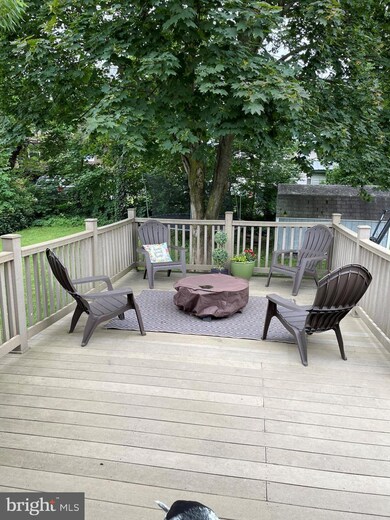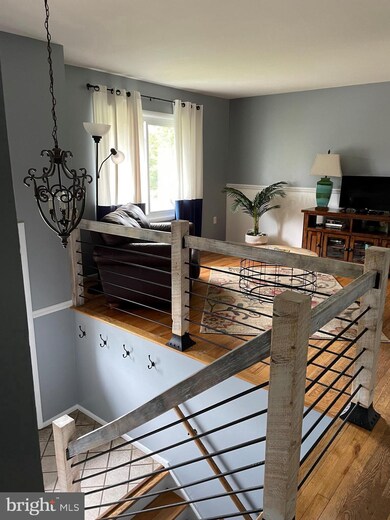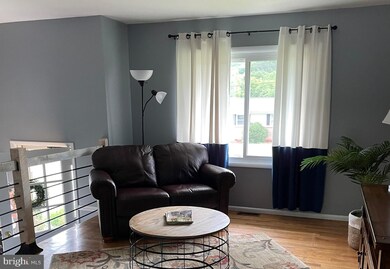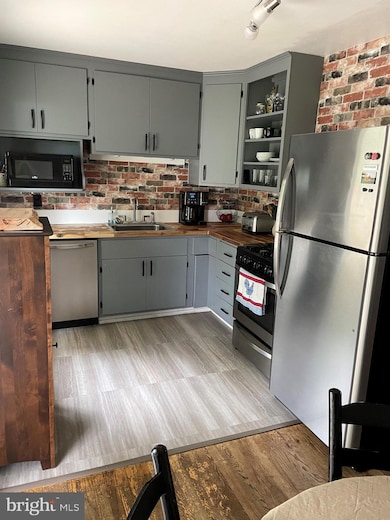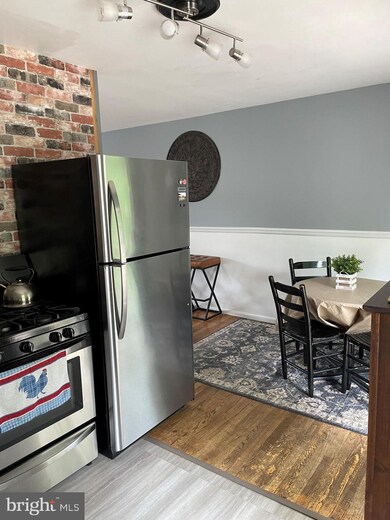
15705 Downing St SW Cumberland, MD 21502
Highlights
- Mountain View
- Wood Flooring
- No HOA
- Deck
- Attic
- Community Pool
About This Home
As of July 2024UPDATES GALORE!!! THERE'S LOTS OF LIVING SPACE HERE PLUS AN AWESOME DECK + REAR YARD! This home has the benefit of living in BelAir, walking to the community pool, McDonalds, the bank, the ballfields, pickle ball courts, baseball field, post office, pizza shop or drugstore! Come see the brand new: interior doors, foyer to living room railing, carpeting in lower level, sealed driveway. Other updates include: stainless fridge/stove/dishwasher ('20), kitchen floor ('20), exterior painted in '20, gas furnace approx. 5 yrs old, roof approx. 10 yrs ago, Trex-like deck floor and railing approx. 10 yrs ago, both baths updated, new drop ceilings downstairs, upgraded electric in '18. Come see this home while it lasts!
Last Agent to Sell the Property
The KW Collective License #506180 Listed on: 06/12/2021

Home Details
Home Type
- Single Family
Est. Annual Taxes
- $1,650
Year Built
- Built in 1963
Lot Details
- 10,000 Sq Ft Lot
- Back Yard Fenced
- Landscaped
- Property is in very good condition
Parking
- 1 Car Attached Garage
- Front Facing Garage
Home Design
- Split Foyer
- Asphalt Roof
- Aluminum Siding
Interior Spaces
- Property has 2 Levels
- Recessed Lighting
- Vinyl Clad Windows
- Window Treatments
- Sliding Doors
- Six Panel Doors
- Mountain Views
- Attic
Kitchen
- Gas Oven or Range
- Dishwasher
Flooring
- Wood
- Carpet
Bedrooms and Bathrooms
- 3 Main Level Bedrooms
Laundry
- Electric Dryer
- Washer
Finished Basement
- Heated Basement
- Walk-Out Basement
- Basement Windows
Outdoor Features
- Deck
Schools
- Bel Air Elementary School
- Washington Middle School
- Fort Hill High School
Utilities
- Forced Air Heating and Cooling System
- 220 Volts
- Natural Gas Water Heater
Listing and Financial Details
- Tax Lot 8
- Assessor Parcel Number 0107009364
Community Details
Overview
- No Home Owners Association
Recreation
- Community Pool
Ownership History
Purchase Details
Home Financials for this Owner
Home Financials are based on the most recent Mortgage that was taken out on this home.Purchase Details
Home Financials for this Owner
Home Financials are based on the most recent Mortgage that was taken out on this home.Purchase Details
Home Financials for this Owner
Home Financials are based on the most recent Mortgage that was taken out on this home.Purchase Details
Home Financials for this Owner
Home Financials are based on the most recent Mortgage that was taken out on this home.Purchase Details
Similar Homes in Cumberland, MD
Home Values in the Area
Average Home Value in this Area
Purchase History
| Date | Type | Sale Price | Title Company |
|---|---|---|---|
| Deed | $230,000 | None Listed On Document | |
| Deed | $168,000 | None Available | |
| Deed | $115,000 | -- | |
| Deed | $115,000 | -- | |
| Deed | $70,000 | -- |
Mortgage History
| Date | Status | Loan Amount | Loan Type |
|---|---|---|---|
| Open | $218,500 | New Conventional | |
| Previous Owner | $171,864 | VA | |
| Previous Owner | $7,975 | VA | |
| Previous Owner | $134,784 | FHA | |
| Previous Owner | $30,000 | Unknown | |
| Previous Owner | $92,000 | New Conventional | |
| Previous Owner | $92,000 | New Conventional | |
| Closed | -- | No Value Available |
Property History
| Date | Event | Price | Change | Sq Ft Price |
|---|---|---|---|---|
| 07/15/2024 07/15/24 | Sold | $230,000 | -2.1% | $144 / Sq Ft |
| 03/29/2024 03/29/24 | For Sale | $235,000 | +39.9% | $147 / Sq Ft |
| 07/26/2021 07/26/21 | Sold | $168,000 | +2.0% | $105 / Sq Ft |
| 06/17/2021 06/17/21 | Pending | -- | -- | -- |
| 06/12/2021 06/12/21 | For Sale | $164,777 | -- | $103 / Sq Ft |
Tax History Compared to Growth
Tax History
| Year | Tax Paid | Tax Assessment Tax Assessment Total Assessment is a certain percentage of the fair market value that is determined by local assessors to be the total taxable value of land and additions on the property. | Land | Improvement |
|---|---|---|---|---|
| 2024 | $1,848 | $153,100 | $0 | $0 |
| 2023 | $1,451 | $133,500 | $0 | $0 |
| 2022 | $1,375 | $113,900 | $30,000 | $83,900 |
| 2021 | $1,336 | $111,700 | $0 | $0 |
| 2020 | $1,322 | $109,500 | $0 | $0 |
| 2019 | $1,295 | $107,300 | $30,000 | $77,300 |
| 2018 | $1,284 | $107,300 | $30,000 | $77,300 |
| 2017 | $1,305 | $107,300 | $0 | $0 |
| 2016 | $658 | $108,900 | $0 | $0 |
| 2015 | $1,319 | $108,900 | $0 | $0 |
| 2014 | $1,319 | $108,900 | $0 | $0 |
Agents Affiliated with this Home
-
Sheila Howell

Seller's Agent in 2024
Sheila Howell
Lake Homes Realty, LLC
(240) 321-2138
122 Total Sales
-
Michele Hughes

Buyer's Agent in 2024
Michele Hughes
Remax 100
(301) 641-5000
46 Total Sales
-
Melanie Dimaio

Seller's Agent in 2021
Melanie Dimaio
The KW Collective
(301) 268-7295
122 Total Sales
-
Susan Biddle

Buyer's Agent in 2021
Susan Biddle
Coldwell Banker Home Town Realty
(304) 788-1984
23 Total Sales
Map
Source: Bright MLS
MLS Number: MDAL137150
APN: 07-009364
- 15606 Winslow St SW
- 14600 Barton Blvd SW
- 15421 Shamrock Rd SW
- 15411 Shamrock Rd SW
- 14248 Cunningham Dr SW
- 15507 Ivy Ct SW
- 14605 Mcgill Dr SW
- 14312 Niners Ln SW
- 11813 Illinois Ave
- 13815 Brant Rd SW
- 14801 Connecticut Ave
- 13704 Fir Tree Ln
- 14609 Ethridge St
- 14620 Redwood St
- 13709 Fir Tree Ln
- 0 Fir Tree Ln Unit MDAL2012106
- 13512 Nee Weaver Ave
- 14526 Mcmullen Hwy SW
- 0 Oakwood St
- 16334 Laurelhurst Blvd

