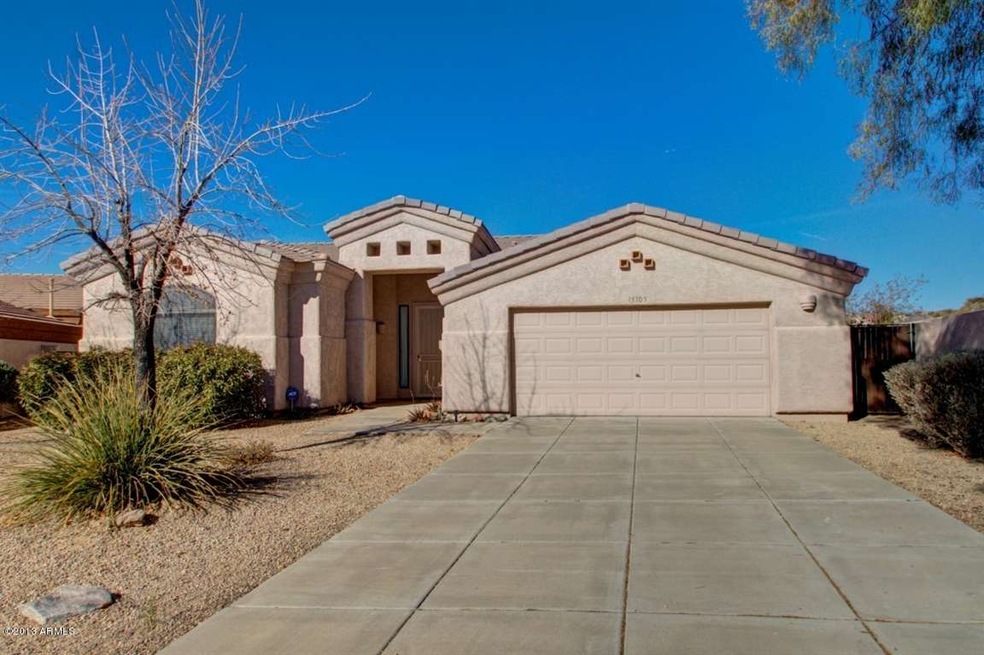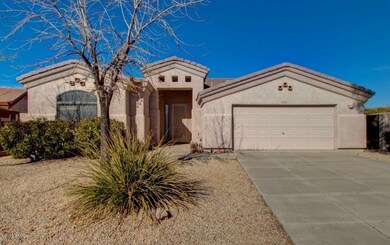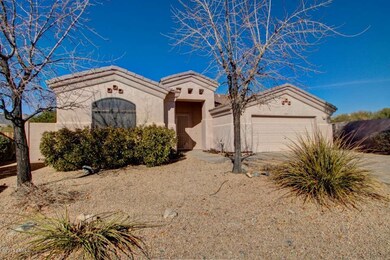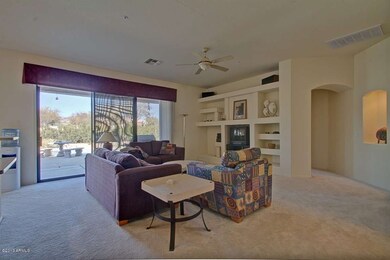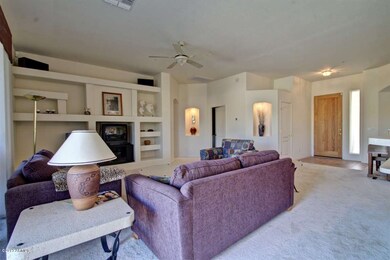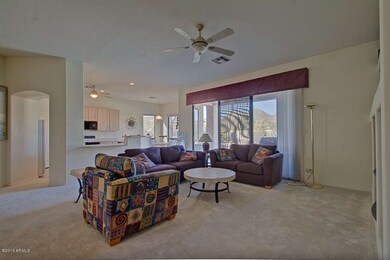
15705 E Cactus Wren Ct Fountain Hills, AZ 85268
Estimated Value: $679,000 - $736,000
Highlights
- Golf Course Community
- Private Pool
- Santa Barbara Architecture
- Fountain Hills Middle School Rated A-
- Mountain View
- Covered patio or porch
About This Home
As of April 2013Beautiful single story home with mountain views in quiet Fountain Hills! Wide open floor plan. Spacious living room with built in book shelf and TV stand with view of the mountains! Large master bedroom and master bath with separated shower and tub and walk in closet! Kitchen is open, with lots of counter and cabinet space. Breakfast nook over looks the pool in the back yard and provides yet another mountain view! Back yard pool with plenty of space between neighbors to really enjoy your quiet retreat. Covered patio in the back yard to escape the heat. Don't miss this amazing opportunity!
Last Agent to Sell the Property
Realty ONE Group License #SA547815000 Listed on: 01/22/2013
Home Details
Home Type
- Single Family
Est. Annual Taxes
- $1,625
Year Built
- Built in 1997
Lot Details
- 10,663 Sq Ft Lot
- Cul-De-Sac
- Desert faces the front and back of the property
- Block Wall Fence
- Front and Back Yard Sprinklers
HOA Fees
- $63 Monthly HOA Fees
Parking
- 2 Car Garage
- Garage Door Opener
Home Design
- Santa Barbara Architecture
- Wood Frame Construction
- Tile Roof
- Stucco
Interior Spaces
- 1,747 Sq Ft Home
- 1-Story Property
- Ceiling height of 9 feet or more
- Double Pane Windows
- Mountain Views
- Fire Sprinkler System
Kitchen
- Eat-In Kitchen
- Breakfast Bar
- Built-In Microwave
Flooring
- Carpet
- Laminate
- Tile
Bedrooms and Bathrooms
- 3 Bedrooms
- Primary Bathroom is a Full Bathroom
- 2 Bathrooms
- Dual Vanity Sinks in Primary Bathroom
- Bathtub With Separate Shower Stall
Outdoor Features
- Private Pool
- Covered patio or porch
Schools
- Fountain Hills High Middle School
- Fountain Hills High School
Utilities
- Refrigerated Cooling System
- Heating Available
- High Speed Internet
- Cable TV Available
Listing and Financial Details
- Tax Lot 1
- Assessor Parcel Number 176-18-458
Community Details
Overview
- Association fees include ground maintenance
- Sunridge HOA, Phone Number (480) 889-2352
- Built by New American
- Sunridge Canyon Subdivision
Recreation
- Golf Course Community
Ownership History
Purchase Details
Home Financials for this Owner
Home Financials are based on the most recent Mortgage that was taken out on this home.Purchase Details
Purchase Details
Home Financials for this Owner
Home Financials are based on the most recent Mortgage that was taken out on this home.Purchase Details
Purchase Details
Purchase Details
Home Financials for this Owner
Home Financials are based on the most recent Mortgage that was taken out on this home.Purchase Details
Home Financials for this Owner
Home Financials are based on the most recent Mortgage that was taken out on this home.Purchase Details
Home Financials for this Owner
Home Financials are based on the most recent Mortgage that was taken out on this home.Similar Homes in Fountain Hills, AZ
Home Values in the Area
Average Home Value in this Area
Purchase History
| Date | Buyer | Sale Price | Title Company |
|---|---|---|---|
| Tegola Mario P | $282,000 | Fidelity National Title Agen | |
| Eidson Wildaluz | -- | None Available | |
| Eidson William P | $216,000 | Lawyers Title Of Arizona Inc | |
| Justice Richard A | $210,000 | Lawyers Title Of Arizona Inc | |
| New American Homes Llc | -- | Fidelity Title | |
| Landis John O | $162,520 | Fidelity Title | |
| New American Builders Inc | $45,000 | Fidelity Title | |
| New American Homes Llc | -- | Fidelity Title |
Mortgage History
| Date | Status | Borrower | Loan Amount |
|---|---|---|---|
| Previous Owner | Eidson William P | $171,000 | |
| Previous Owner | Eidson William P | $172,800 | |
| Previous Owner | Landis John O | $140,000 | |
| Previous Owner | New American Builders Inc | $1,500,000 |
Property History
| Date | Event | Price | Change | Sq Ft Price |
|---|---|---|---|---|
| 04/16/2013 04/16/13 | Sold | $282,000 | -9.0% | $161 / Sq Ft |
| 03/29/2013 03/29/13 | Pending | -- | -- | -- |
| 03/22/2013 03/22/13 | For Sale | $310,000 | 0.0% | $177 / Sq Ft |
| 03/15/2013 03/15/13 | Pending | -- | -- | -- |
| 02/18/2013 02/18/13 | For Sale | $310,000 | 0.0% | $177 / Sq Ft |
| 02/15/2013 02/15/13 | Pending | -- | -- | -- |
| 02/08/2013 02/08/13 | Price Changed | $310,000 | -11.2% | $177 / Sq Ft |
| 01/22/2013 01/22/13 | For Sale | $349,000 | -- | $200 / Sq Ft |
Tax History Compared to Growth
Tax History
| Year | Tax Paid | Tax Assessment Tax Assessment Total Assessment is a certain percentage of the fair market value that is determined by local assessors to be the total taxable value of land and additions on the property. | Land | Improvement |
|---|---|---|---|---|
| 2025 | $2,391 | $39,942 | -- | -- |
| 2024 | $2,210 | $38,040 | -- | -- |
| 2023 | $2,210 | $48,700 | $9,740 | $38,960 |
| 2022 | $2,163 | $38,220 | $7,640 | $30,580 |
| 2021 | $2,351 | $35,450 | $7,090 | $28,360 |
| 2020 | $2,307 | $33,710 | $6,740 | $26,970 |
| 2019 | $2,347 | $32,460 | $6,490 | $25,970 |
| 2018 | $2,338 | $31,280 | $6,250 | $25,030 |
| 2017 | $2,251 | $30,460 | $6,090 | $24,370 |
| 2016 | $1,983 | $30,500 | $6,100 | $24,400 |
| 2015 | $2,061 | $28,720 | $5,740 | $22,980 |
Agents Affiliated with this Home
-
Vickie Overby

Seller's Agent in 2013
Vickie Overby
Realty One Group
(480) 282-7471
5 Total Sales
-
Terra Morales

Seller Co-Listing Agent in 2013
Terra Morales
Realty One Group
(602) 339-4663
1 in this area
54 Total Sales
-
Kris Anderson

Buyer's Agent in 2013
Kris Anderson
eXp Realty
(480) 567-2103
3 in this area
285 Total Sales
-
K
Buyer's Agent in 2013
Kristi Anderson
RE/MAX
Map
Source: Arizona Regional Multiple Listing Service (ARMLS)
MLS Number: 4879046
APN: 176-18-458
- 15816 E Eagle Crest Rd
- 15830 E Eagle Crest Rd
- 15730 E Eagle Crest Rd
- 15608 E Chaparral Way
- 15230 N Blackbird Dr
- 15720 E Yucca Dr
- 14430 N Agave Dr
- 16002 E Gleneagle Dr
- 15424 E Sundown Dr
- 15528 E Golden Eagle Blvd
- 16208 E Glenbrook Blvd Unit 10
- 15926 E Rocky Mountain Place Unit 3
- 15210 N Elena Dr
- 16155 E Glenview Place
- 15224 N Alvarado Dr Unit 46
- 16230 E Glenpoint Dr
- 16020 N Nyack Dr
- 15415 E Sundown Dr Unit 55
- 16312 E Carmel Dr
- 15439 E Acacia Way
- 15705 E Cactus Wren Ct
- 15709 E Cactus Wren Ct
- 15713 E Cactus Wren Ct
- 15717 E Cactus Wren Ct
- 15721 E Cactus Wren Ct
- 15747 E Golden Eagle Blvd
- 15725 E Cactus Wren Ct
- 15729 E Cactus Wren Ct
- 15737 E Golden Eagle Blvd
- 15804 E Cactus Wren Ct
- 15805 E Cactus Wren Ct
- 15015 N Owl Ct
- 15808 E Cactus Wren Ct
- 15729 E Golden Eagle Blvd
- 15809 E Cactus Wren Ct
- 15804 E Eagle Crest Rd Unit 18
- 15748 E Eagle Crest Rd
- 15812 E Cactus Wren Ct
- 15813 E Cactus Wren Ct
- 15745 E Princess Ct
