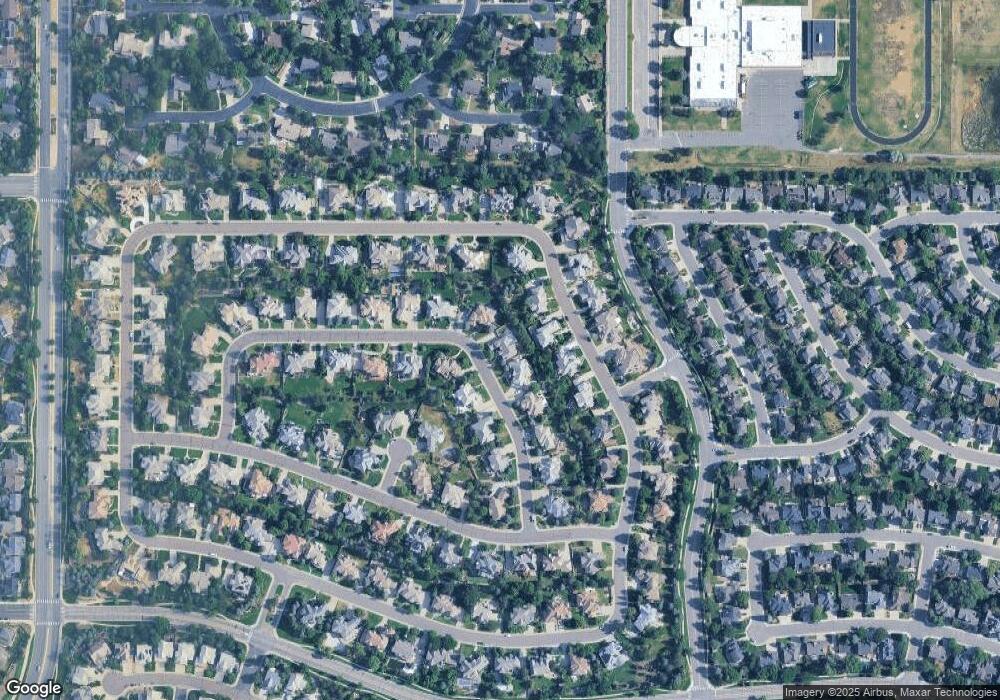15705 E Progress Cir Centennial, CO 80015
Piney Creek NeighborhoodEstimated Value: $1,163,000 - $1,199,000
5
Beds
7
Baths
6,668
Sq Ft
$178/Sq Ft
Est. Value
About This Home
This home is located at 15705 E Progress Cir, Centennial, CO 80015 and is currently estimated at $1,189,062, approximately $178 per square foot. 15705 E Progress Cir is a home located in Arapahoe County with nearby schools including Indian Ridge Elementary School, Laredo Middle School, and Smoky Hill High School.
Ownership History
Date
Name
Owned For
Owner Type
Purchase Details
Closed on
Jul 29, 2022
Sold by
Dustin Wise
Bought by
Kc Mandip and Sapkota Smarika
Current Estimated Value
Home Financials for this Owner
Home Financials are based on the most recent Mortgage that was taken out on this home.
Original Mortgage
$870,000
Outstanding Balance
$821,379
Interest Rate
4.75%
Mortgage Type
New Conventional
Estimated Equity
$367,683
Purchase Details
Closed on
Feb 17, 2015
Sold by
Wagner Stuart J
Bought by
Wise Dustin and Wise Tara
Home Financials for this Owner
Home Financials are based on the most recent Mortgage that was taken out on this home.
Original Mortgage
$417,000
Interest Rate
3.78%
Mortgage Type
New Conventional
Purchase Details
Closed on
Aug 2, 2002
Sold by
Wallette Donald E and Wallette Lori J
Bought by
Wagner Stuart J
Home Financials for this Owner
Home Financials are based on the most recent Mortgage that was taken out on this home.
Original Mortgage
$500,000
Interest Rate
5.5%
Purchase Details
Closed on
Nov 17, 2000
Sold by
Friedman David J and Friedman Theresa U
Bought by
Wallette Donald E and Wallette Lori J
Home Financials for this Owner
Home Financials are based on the most recent Mortgage that was taken out on this home.
Original Mortgage
$528,000
Interest Rate
7.86%
Purchase Details
Closed on
Nov 25, 1998
Sold by
Chaparral Homes Llc
Bought by
Friedman David J and Friedman Theresa U
Home Financials for this Owner
Home Financials are based on the most recent Mortgage that was taken out on this home.
Original Mortgage
$475,915
Interest Rate
9.5%
Purchase Details
Closed on
Apr 5, 1993
Bought by
Conversion Arapco
Create a Home Valuation Report for This Property
The Home Valuation Report is an in-depth analysis detailing your home's value as well as a comparison with similar homes in the area
Home Values in the Area
Average Home Value in this Area
Purchase History
| Date | Buyer | Sale Price | Title Company |
|---|---|---|---|
| Kc Mandip | $1,170,000 | Chicago Title | |
| Wise Dustin | $740,000 | Land Title Guarantee Company | |
| Wagner Stuart J | $710,000 | Chicago Title Co | |
| Wallette Donald E | $672,500 | -- | |
| Friedman David J | $559,900 | -- | |
| Conversion Arapco | -- | -- |
Source: Public Records
Mortgage History
| Date | Status | Borrower | Loan Amount |
|---|---|---|---|
| Open | Kc Mandip | $870,000 | |
| Previous Owner | Wise Dustin | $417,000 | |
| Previous Owner | Wagner Stuart J | $500,000 | |
| Previous Owner | Wallette Donald E | $528,000 | |
| Previous Owner | Friedman David J | $475,915 | |
| Closed | Friedman David J | $55,990 |
Source: Public Records
Tax History
| Year | Tax Paid | Tax Assessment Tax Assessment Total Assessment is a certain percentage of the fair market value that is determined by local assessors to be the total taxable value of land and additions on the property. | Land | Improvement |
|---|---|---|---|---|
| 2025 | $8,198 | $70,931 | -- | -- |
| 2024 | $7,288 | $78,176 | -- | -- |
| 2023 | $7,288 | $78,176 | $0 | $0 |
| 2022 | $6,394 | $64,857 | $0 | $0 |
| 2021 | $6,421 | $64,857 | $0 | $0 |
| 2020 | $6,392 | $65,888 | $0 | $0 |
| 2019 | $6,167 | $65,888 | $0 | $0 |
| 2018 | $6,054 | $57,866 | $0 | $0 |
| 2017 | $5,952 | $57,866 | $0 | $0 |
| 2016 | $5,808 | $53,539 | $0 | $0 |
| 2015 | $5,606 | $53,539 | $0 | $0 |
| 2014 | $5,616 | $48,460 | $0 | $0 |
| 2013 | -- | $50,120 | $0 | $0 |
Source: Public Records
Map
Nearby Homes
- 15722 E Progress Dr
- 15572 E Progress Cir
- 5151 S Laredo Ct
- 16224 E Belleview Dr
- 5426 S Jasper Way
- 14933 E Belleview Dr
- 14782 E Belleview Ave
- 16395 E Crestline Place
- 5560 S Hannibal Way
- 14791 E Poundstone Dr
- 14801 E Poundstone Dr
- 5101 S Olathe Cir
- 15552 E Temple Place
- 15406 E Dorado Ave
- 16788 E Belleview Place
- 4678 S Lewiston Way
- 4663 S Fraser Ct Unit E
- 14640 E Penwood Place
- 14739 E Wagontrail Place
- 4614 S Kalispell Way
- 15725 E Progress Cir
- 15693 E Progress Cir
- 15752 E Progress Dr
- 15742 E Progress Dr
- 15706 E Progress Cir
- 15772 E Progress Dr
- 15745 E Progress Cir
- 15726 E Progress Cir
- 15663 E Progress Cir
- 15746 E Progress Cir
- 15650 E Progress Dr
- 15792 E Progress Dr
- 15634 E Progress Cir
- 15755 E Progress Cir
- 15633 E Progress Cir
- 15751 E Progress Dr
- 15771 E Progress Dr
- 15635 E Prentice Ln
- 15620 E Progress Dr
- 15741 E Progress Dr
Your Personal Tour Guide
Ask me questions while you tour the home.
