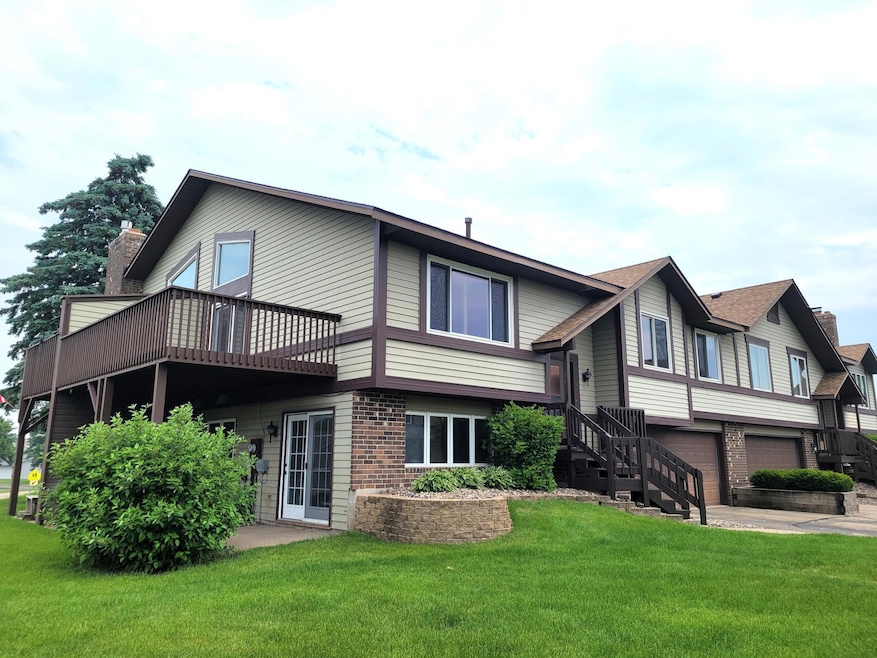
15705 Griffon Ct Apple Valley, MN 55124
Old Town NeighborhoodHighlights
- Deck
- Den
- 2 Car Attached Garage
- Cedar Park Elementary STEM School Rated A-
- Stainless Steel Appliances
- Living Room
About This Home
As of August 2025Ready for a fresh vibe in Apple Valley? This 2-bed, 3-bath end-unit townhome is bringing the heat—and not just because it has a brand new furnace but it's also super cool with brand new central air (and a new water heater). From the second you walk in, the open layout, fresh new flooring, and sunshine-soaked living spaces say: you’ve arrived.
The kitchen’s got your back with stainless steel appliances, loads of cabinet space, and a seamless flow into the dining area—and from there, step out onto your freshly expanded deck for coffee, cocktails, or whatever the day calls for. Oversized primary suite? Check. Walk-in closet? Yep. Private bath? You bet.
Downstairs is where the magic happens: a walk-out family room, bonus flex space for ADDITIONAL 3rd BEDROOM, workouts, or work-from-home dreams, and more storage than your online shopping habit could ever fill.
New roof, insulated attic, and water softener already handled. Tucked into a sweet spot near parks, transit, and ALDI (because we love a good deal), this home is move-in ready. Oh, and the garage is super big. Like, bigger than most townhomes I've seen!
Book-a-Showing today—this one’s got “yes please” written all over it.
Townhouse Details
Home Type
- Townhome
Est. Annual Taxes
- $3,104
Year Built
- Built in 1985
HOA Fees
- $317 Monthly HOA Fees
Parking
- 2 Car Attached Garage
- Garage Door Opener
Home Design
- Bi-Level Home
Interior Spaces
- Family Room
- Living Room
- Den
Kitchen
- Range
- Microwave
- Dishwasher
- Stainless Steel Appliances
- Disposal
Bedrooms and Bathrooms
- 2 Bedrooms
Laundry
- Dryer
- Washer
Finished Basement
- Walk-Out Basement
- Natural lighting in basement
Additional Features
- Deck
- 8,146 Sq Ft Lot
- Forced Air Heating and Cooling System
Community Details
- Association fees include maintenance structure, hazard insurance, lawn care, ground maintenance, professional mgmt, snow removal
- Fleetham Advantage Association, Phone Number (612) 290-6107
- Morningview 3Rd Add Subdivision
Listing and Financial Details
- Assessor Parcel Number 014910205020
Ownership History
Purchase Details
Purchase Details
Similar Homes in the area
Home Values in the Area
Average Home Value in this Area
Purchase History
| Date | Type | Sale Price | Title Company |
|---|---|---|---|
| Warranty Deed | $162,000 | -- | |
| Warranty Deed | $115,000 | -- |
Property History
| Date | Event | Price | Change | Sq Ft Price |
|---|---|---|---|---|
| 08/08/2025 08/08/25 | Sold | $270,000 | -1.8% | $178 / Sq Ft |
| 07/28/2025 07/28/25 | Pending | -- | -- | -- |
| 06/13/2025 06/13/25 | For Sale | $274,900 | -- | $181 / Sq Ft |
Tax History Compared to Growth
Tax History
| Year | Tax Paid | Tax Assessment Tax Assessment Total Assessment is a certain percentage of the fair market value that is determined by local assessors to be the total taxable value of land and additions on the property. | Land | Improvement |
|---|---|---|---|---|
| 2024 | $3,104 | $267,000 | $49,100 | $217,900 |
| 2023 | $3,104 | $273,600 | $48,000 | $225,600 |
| 2022 | $2,556 | $257,000 | $47,900 | $209,100 |
| 2021 | $2,428 | $219,500 | $41,600 | $177,900 |
| 2020 | $2,380 | $203,900 | $39,700 | $164,200 |
| 2019 | $2,100 | $193,800 | $37,800 | $156,000 |
| 2018 | $2,009 | $178,400 | $35,000 | $143,400 |
| 2017 | $1,924 | $163,000 | $32,400 | $130,600 |
| 2016 | $1,875 | $147,900 | $30,800 | $117,100 |
| 2015 | $1,663 | $142,400 | $30,200 | $112,200 |
| 2014 | -- | $127,200 | $27,900 | $99,300 |
| 2013 | -- | $114,200 | $25,100 | $89,100 |
Agents Affiliated with this Home
-
Aimee Hanson

Seller's Agent in 2025
Aimee Hanson
Real Broker, LLC
(612) 202-4434
1 in this area
83 Total Sales
-
Tamara Burch

Seller Co-Listing Agent in 2025
Tamara Burch
Real Broker, LLC
(612) 360-3060
1 in this area
68 Total Sales
-
Teri Harmon

Buyer's Agent in 2025
Teri Harmon
RE/MAX Results
(952) 261-7242
1 in this area
81 Total Sales
Map
Source: NorthstarMLS
MLS Number: 6738546
APN: 01-49102-05-020
- 15722 Griffon Ct
- 7983 Hallmark Way
- 15880 Griffon Path
- 7632 157th St W Unit 308
- 15842 Granada Ave
- 7600 157th St W Unit 105
- 16096 Harmony Path
- 901 Cortland Dr
- 16276 Greenbriar Ct
- 16370 Goodview Trail
- 15567 Garnet Way Unit 63
- 15656 Gateway Path Unit 187
- 15813 Garden View Dr
- 7293 159th St W
- 16450 Griffon Ln
- 7070 153rd St W Unit 211
- 7070 153rd St W Unit 101
- 16187 Hawthorn Path
- 1015 Lowell Dr
- 15739 Fremont Way






