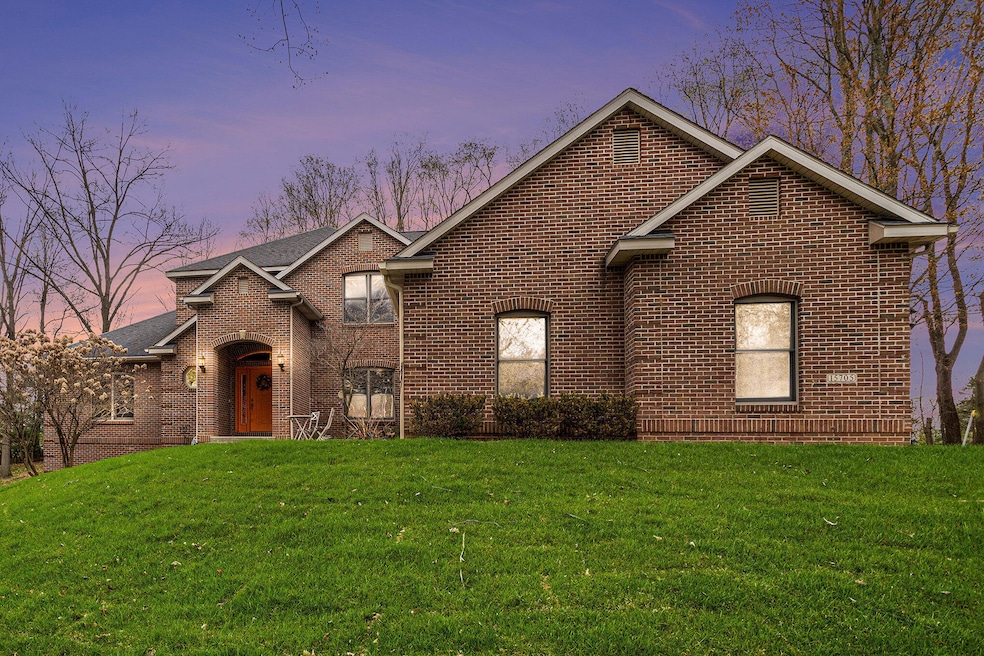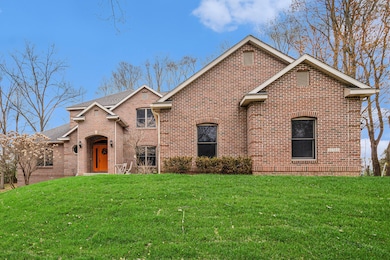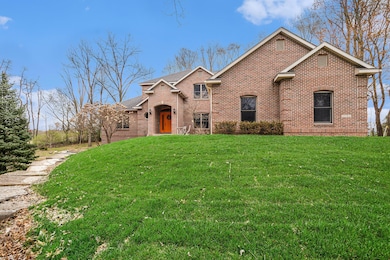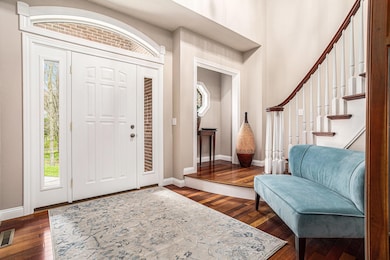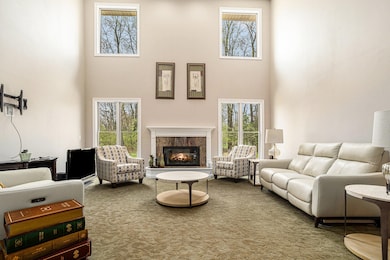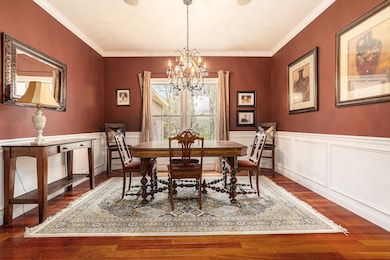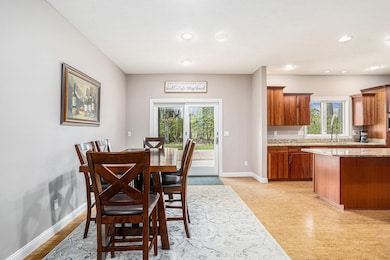15705 Kesselwood Trail Marshall, MI 49068
Estimated payment $4,590/month
Highlights
- Viking Appliances
- Recreation Room
- Wood Flooring
- Contemporary Architecture
- Vaulted Ceiling
- Terrace
About This Home
Welcome to this stunning custom-built Kesselwood executive home situated at the end of a quiet cul-de-sac on 1.29 acres. . This exquisite home offers over-the-top finishes and thoughtful design throughout, including a gourmet kitchen with Viking appliances, a large center island with bar sink, granite countertops, and rich cherry cabinetry. Kitchen also features spacious walk-in pantry and cork floors. Main floor also has both formal and informal dining areas, large laundry room, and a spacious main bedroom with updated bath,featuring a large walk in shower, soaking tub, and heated floors and towel bars. A dramatic curved staircase leads you from the main level to the upstairs where you will find three additional bedrooms, one with it's own bath and a Jack and Jill bath for the other two. The walk-out lower level is an entertainer's dream with a fifth bedroom, a second kitchen, a media room, an exercise room, and a wine cellar. Enjoy the outdoors from the large patio space or retreat inside to the comfort of top-tier systems including central vacuum, a Kenico water filtration system, and a three-car garage. Exterior has been refreshed with a newly installed lawn & landscaping, and newly sealed asphalt providing low-maintenance durability.
Listing Agent
Berkshire Hathaway HomeServices Michigan Real Estate License #6501276162 Listed on: 05/13/2025

Co-Listing Agent
Berkshire Hathaway HomeServices Michigan Real Estate License #6506041048
Home Details
Home Type
- Single Family
Est. Annual Taxes
- $13,967
Year Built
- Built in 2003
Lot Details
- 1.29 Acre Lot
- Lot Dimensions are 85 x 159 x 266x 220 x 203
- Cul-De-Sac
- Shrub
- Terraced Lot
- Sprinkler System
Parking
- 3 Car Attached Garage
- Garage Door Opener
Home Design
- Contemporary Architecture
- Composition Roof
- Vinyl Siding
Interior Spaces
- 4,486 Sq Ft Home
- 3-Story Property
- Vaulted Ceiling
- Ceiling Fan
- Gas Log Fireplace
- Insulated Windows
- Window Treatments
- Window Screens
- Living Room with Fireplace
- Dining Room
- Recreation Room
Kitchen
- Walk-In Pantry
- Double Oven
- Freezer
- Dishwasher
- Viking Appliances
- Kitchen Island
- Disposal
Flooring
- Wood
- Carpet
- Ceramic Tile
Bedrooms and Bathrooms
- 5 Bedrooms | 1 Main Level Bedroom
- Soaking Tub
Laundry
- Laundry Room
- Laundry on main level
- Dryer
- Washer
- Sink Near Laundry
Finished Basement
- Walk-Out Basement
- Basement Fills Entire Space Under The House
Home Security
- Home Security System
- Fire and Smoke Detector
Outdoor Features
- Patio
- Terrace
Utilities
- Forced Air Heating and Cooling System
- Heating System Uses Natural Gas
- Well
- Natural Gas Water Heater
- Water Softener is Owned
- Septic Tank
- Septic System
Community Details
- No Home Owners Association
- Kesselwood Subdivision
Map
Home Values in the Area
Average Home Value in this Area
Tax History
| Year | Tax Paid | Tax Assessment Tax Assessment Total Assessment is a certain percentage of the fair market value that is determined by local assessors to be the total taxable value of land and additions on the property. | Land | Improvement |
|---|---|---|---|---|
| 2025 | $13,968 | $392,900 | $0 | $0 |
| 2024 | $7,600 | $365,900 | $0 | $0 |
| 2023 | $8,749 | $334,000 | $0 | $0 |
| 2022 | $8,749 | $300,100 | $0 | $0 |
| 2021 | $8,480 | $283,800 | $0 | $0 |
| 2020 | $8,376 | $267,800 | $0 | $0 |
| 2019 | $0 | $258,500 | $0 | $0 |
| 2018 | $0 | $225,700 | $29,300 | $196,400 |
| 2017 | $0 | $227,000 | $0 | $0 |
| 2016 | $0 | $226,100 | $0 | $0 |
| 2015 | -- | $247,700 | $16,464 | $231,236 |
| 2014 | -- | $230,100 | $16,464 | $213,636 |
Property History
| Date | Event | Price | List to Sale | Price per Sq Ft |
|---|---|---|---|---|
| 07/18/2025 07/18/25 | Price Changed | $650,000 | -12.8% | $145 / Sq Ft |
| 05/13/2025 05/13/25 | For Sale | $745,000 | 0.0% | $166 / Sq Ft |
| 04/29/2025 04/29/25 | Off Market | $745,000 | -- | -- |
| 04/28/2025 04/28/25 | For Sale | $745,000 | -- | $166 / Sq Ft |
Purchase History
| Date | Type | Sale Price | Title Company |
|---|---|---|---|
| Warranty Deed | $475,000 | Fatic | |
| Warranty Deed | $49,800 | -- |
Mortgage History
| Date | Status | Loan Amount | Loan Type |
|---|---|---|---|
| Open | $380,000 | Purchase Money Mortgage | |
| Closed | $47,500 | No Value Available |
Source: MichRIC
MLS Number: 25018096
APN: 16-130-003-61
- 100 Alto Relievo Way
- # Garrett Way Unit 17
- 15591 Alannah Christine Dr
- 155 Hickory Hills
- 0000 Oak Ridge Hills Unit 7
- 18930 G Dr N
- 131 Chauncey Ct
- 310 Butler Ct
- 540 Cosmopolitan
- 125 Chauncey Ct
- 332 Butler Ct Unit 9
- 212 Chauncey Ct Unit 39
- 529 Brewer St
- 510 East Dr
- 921 Forest St
- 14605 19 Mile Rd
- 919 Forest St
- 922 Forest St
- 14200 18 1 2 Mile Road Lot#10
- 605 Turquoise Trail
- 861 E Michigan Ave
- 106 W Michigan Ave Unit The Flat
- 102 E Michigan Ave Unit 2
- 121 W Michigan Ave
- 1120 Arms St
- 1150 Arms St
- 1257 Arms St
- 200 West Dr N
- 15881 Mcclellan Dr
- 115 Pine Knoll Dr
- 1103 Michigan Ave E
- 704 Spring St
- 350 Church St
- 132 S Main St Unit Upper
- 1300 Hillside Rd
- 1975 Columbia Ave E
- 750 Michigan Ave E Unit 5
- 750 Michigan Ave E Unit 4
- 744 E Michigan Ave Unit 10
- 744 E Michigan Ave Unit 6
