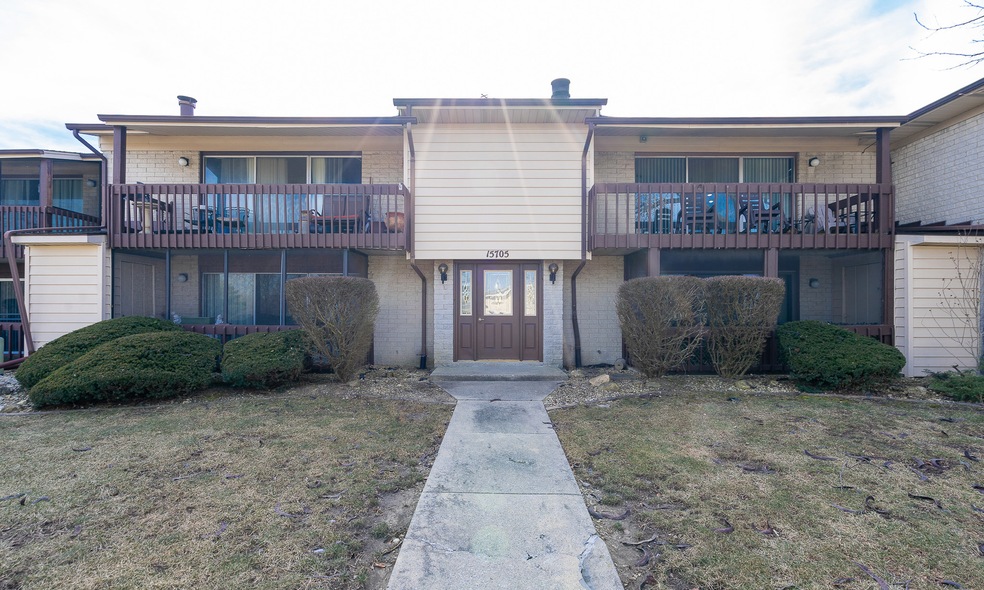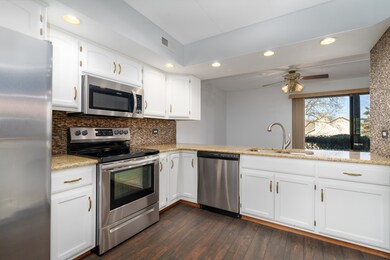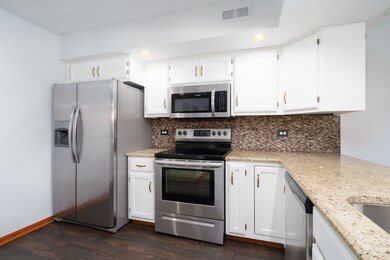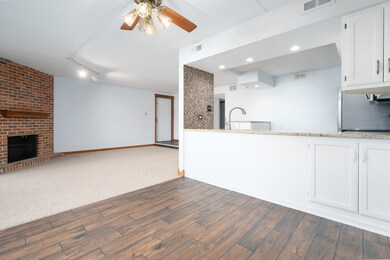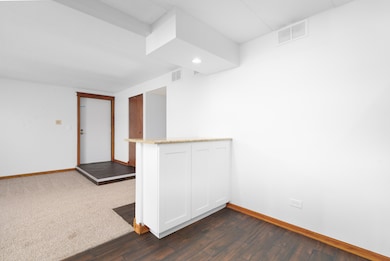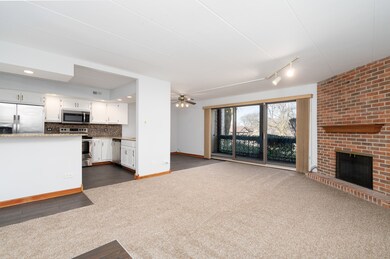
15705 Orlan Brook Dr Unit 6 Orland Park, IL 60462
Silver Lake South NeighborhoodEstimated Value: $212,506 - $240,000
Highlights
- Steam Room
- Fitness Center
- Lock-and-Leave Community
- Prairie Elementary School Rated A
- In Ground Pool
- Party Room
About This Home
As of April 2024Amazing opportunity on this updated 2 bedroom, 2 Full bathroom FIRST floor unit W Attached garage & Covered patio! Just steps to the clubhouse fully equipped W an INDOOR & OUTDOOR POOL W hot tub, Exercise room, Party room & more! This spacious floor plan features a nicely updated eat-in kitchen W gleaming white cabinetry, granite countertops, breakfast bar & stainless steel appliances, Large family room W massive stone fireplace & sliding glass door access to covered patio overlooking clubhouse & outdoor pool, Master bedroom W ensuite master bathroom & walk-in shower, Second bedroom conveniently located near full hall bath, Full size laundry room W high end washer/dryer, Front/Rear entrances & so much more! Freshly painted & Brand new carpeting! Water included in association fee, only utility payment is electric! Amazing location near great shopping, dining, parks & interstate access! Come see today!
Property Details
Home Type
- Condominium
Est. Annual Taxes
- $2,243
Year Built
- Built in 1976 | Remodeled in 2020
Lot Details
- Additional Parcels
HOA Fees
- $290 Monthly HOA Fees
Parking
- 1 Car Attached Garage
- Garage Transmitter
- Garage Door Opener
- Driveway
- Parking Included in Price
Home Design
- Brick Exterior Construction
- Slab Foundation
- Asphalt Roof
- Concrete Perimeter Foundation
- Flexicore
Interior Spaces
- 1,200 Sq Ft Home
- 1-Story Property
- Ceiling Fan
- Living Room with Fireplace
- Formal Dining Room
- Storage
- Intercom
Kitchen
- Range
- Microwave
- Dishwasher
- Stainless Steel Appliances
Bedrooms and Bathrooms
- 2 Bedrooms
- 2 Potential Bedrooms
- Bathroom on Main Level
- 2 Full Bathrooms
- Soaking Tub
Laundry
- Laundry on main level
- Dryer
- Washer
Outdoor Features
- In Ground Pool
- Balcony
- Patio
Schools
- Carl Sandburg High School
Utilities
- Central Air
- Heating Available
- Lake Michigan Water
Listing and Financial Details
- Homeowner Tax Exemptions
Community Details
Overview
- Association fees include water, parking, insurance, security, clubhouse, exercise facilities, pool, exterior maintenance, lawn care, snow removal
- 10 Units
- Manager Association, Phone Number (708) 429-0004
- Orlan Brook Subdivision, 1St Floor Unit Floorplan
- Property managed by Weaver Management
- Lock-and-Leave Community
Amenities
- Common Area
- Steam Room
- Party Room
Recreation
- Fitness Center
- Community Indoor Pool
- Community Spa
Pet Policy
- Limit on the number of pets
- Dogs and Cats Allowed
Security
- Resident Manager or Management On Site
Ownership History
Purchase Details
Home Financials for this Owner
Home Financials are based on the most recent Mortgage that was taken out on this home.Purchase Details
Home Financials for this Owner
Home Financials are based on the most recent Mortgage that was taken out on this home.Similar Homes in Orland Park, IL
Home Values in the Area
Average Home Value in this Area
Purchase History
| Date | Buyer | Sale Price | Title Company |
|---|---|---|---|
| Almasri Tamer S | $225,000 | None Listed On Document | |
| Bernat Tyler J | $130,000 | Chicago Title Insurance Comp |
Mortgage History
| Date | Status | Borrower | Loan Amount |
|---|---|---|---|
| Previous Owner | Almasri Tamer S | $125,000 | |
| Previous Owner | Bernat Tyler J | $123,405 | |
| Previous Owner | Obrien Kathleen | $63,000 |
Property History
| Date | Event | Price | Change | Sq Ft Price |
|---|---|---|---|---|
| 04/19/2024 04/19/24 | Sold | $225,000 | +2.3% | $188 / Sq Ft |
| 03/11/2024 03/11/24 | Pending | -- | -- | -- |
| 03/09/2024 03/09/24 | For Sale | $219,900 | 0.0% | $183 / Sq Ft |
| 02/26/2024 02/26/24 | Pending | -- | -- | -- |
| 02/21/2024 02/21/24 | For Sale | $219,900 | -- | $183 / Sq Ft |
Tax History Compared to Growth
Tax History
| Year | Tax Paid | Tax Assessment Tax Assessment Total Assessment is a certain percentage of the fair market value that is determined by local assessors to be the total taxable value of land and additions on the property. | Land | Improvement |
|---|---|---|---|---|
| 2024 | $2,176 | $12,690 | $1,595 | $11,095 |
| 2023 | $2,176 | $12,690 | $1,595 | $11,095 |
| 2022 | $2,176 | $7,266 | $1,403 | $5,863 |
| 2021 | $2,102 | $7,265 | $1,403 | $5,862 |
| 2020 | $2,023 | $7,265 | $1,403 | $5,862 |
| 2019 | $1,995 | $7,269 | $1,275 | $5,994 |
| 2018 | $1,940 | $7,269 | $1,275 | $5,994 |
| 2017 | $1,016 | $7,269 | $1,275 | $5,994 |
| 2016 | $1,081 | $6,370 | $1,148 | $5,222 |
| 2015 | $1,035 | $6,370 | $1,148 | $5,222 |
| 2014 | $1,035 | $6,370 | $1,148 | $5,222 |
| 2013 | $1,655 | $9,086 | $1,148 | $7,938 |
Agents Affiliated with this Home
-
Ray Morandi

Seller's Agent in 2024
Ray Morandi
Morandi Properties, Inc
(708) 516-6666
12 in this area
398 Total Sales
-
Keynu Chambers-McLoyd

Buyer's Agent in 2024
Keynu Chambers-McLoyd
Coldwell Banker Realty
(872) 202-2112
1 in this area
37 Total Sales
Map
Source: Midwest Real Estate Data (MRED)
MLS Number: 11986086
APN: 27-14-302-018-1006
- 15720 Orlan Brook Dr Unit 202
- 15720 Orlan Brook Dr Unit 203
- 15730 Orlan Brook Dr Unit 206
- 15829 Orlan Brook Dr Unit 26
- 15806 Farm Hill Dr Unit 4B
- 15541 Kemper Dr
- 11220 W 159th St
- 15312 Lisa Ct
- 15703 Lake Hills Ct Unit 2N
- 15612 S 82nd Ave
- 15540 Frances Ln
- 8534 Westberry Ln Unit 8534
- 8530 Westberry Ln Unit 8530
- 8743 Crystal Creek Dr
- 15215 Lawrence Ct
- 15322 Woodmar Dr
- 15720 Deerfield Ct Unit 2N
- 8305 160th Place Unit 772
- 8215 Saint Andrews Dr
- 8242 160th Place Unit 2E
- 15705 Orlan Brook Dr Unit 8
- 15705 Orlan Brook Dr Unit 7
- 15705 Orlan Brook Dr Unit G10
- 15705 Orlan Brook Dr Unit G9
- 15705 Orlan Brook Dr Unit G8
- 15705 Orlan Brook Dr Unit 6
- 15705 Orlan Brook Dr Unit 9
- 15705 Orlan Brook Dr Unit G6
- 15705 Orlan Brook Dr Unit G7
- 15705 Orlan Brook Dr
- 15701 Orlan Brook Dr Unit 3
- 15701 Orlan Brook Dr Unit G1
- 15701 Orlan Brook Dr Unit 3
- 15701 Orlan Brook Dr Unit G4
- 15701 Orlan Brook Dr Unit G5
- 15701 Orlan Brook Dr Unit 5
- 15701 Orlan Brook Dr Unit 2
- 15701 Orlan Brook Dr Unit G3
- 15701 Orlan Brook Dr Unit 4
- 15717 Orlan Brook Dr Unit G81
