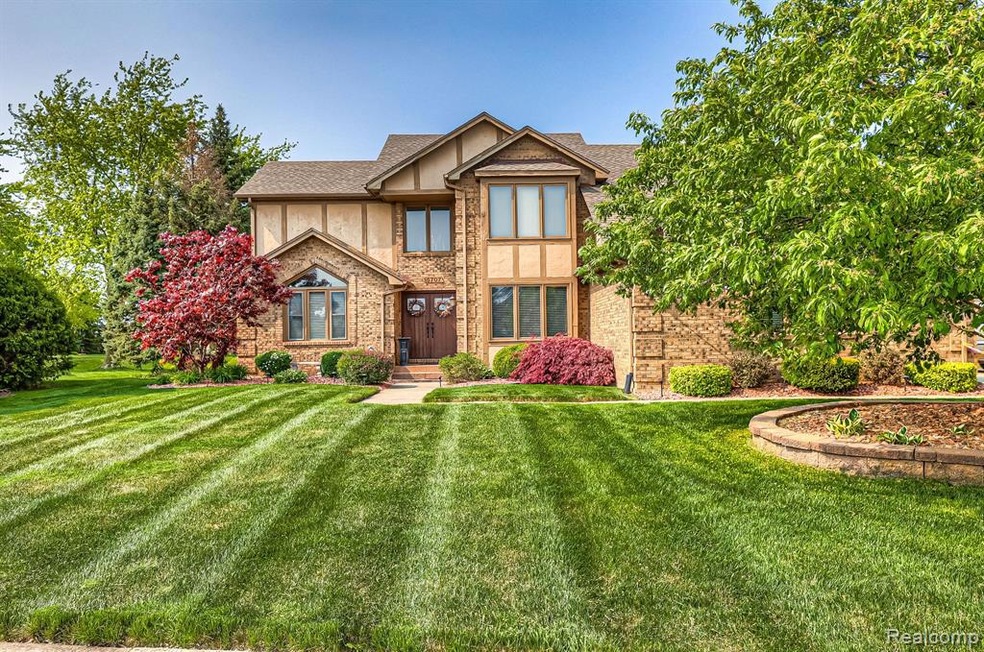
$425,000
- 3 Beds
- 3 Baths
- 2,389 Sq Ft
- 15610 Williamsburg Dr E
- Macomb, MI
Introducing a stately three-bedroom Colonial nestled in the heart of Macomb Township, located within the highly regarded Utica Community Schools. This elegant residence offers an exceptional blend of timeless design and modern convenience, perfectly suited for discerning homeowners.The expansive main level welcomes you with beautifully appointed living spaces, including a gracious formal living
Robert Coburn RE/MAX First
