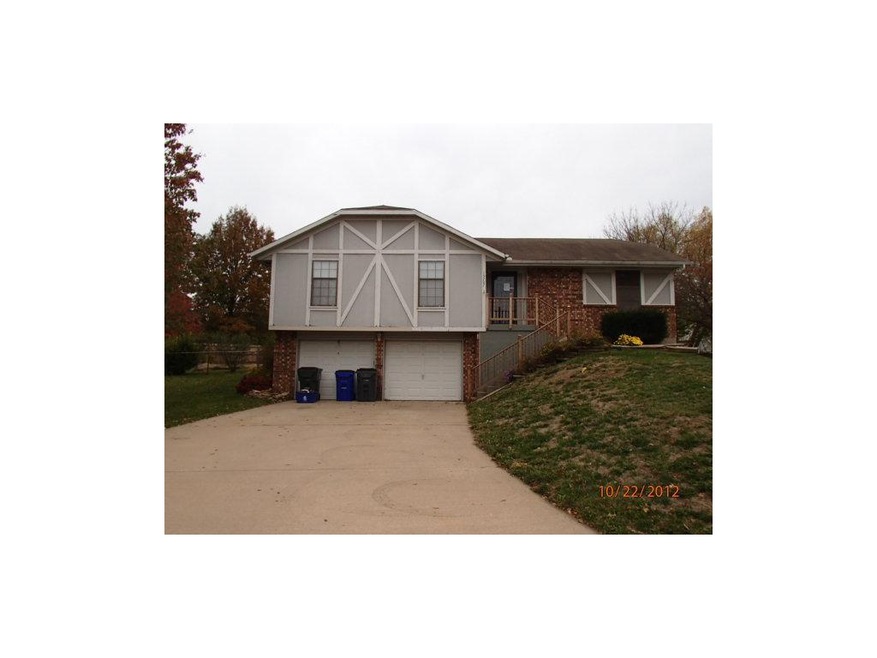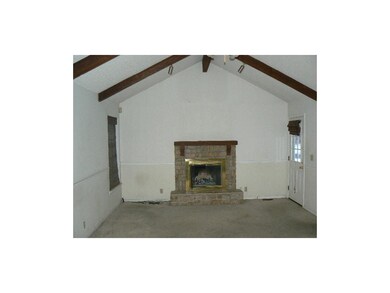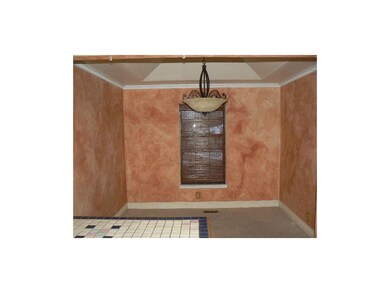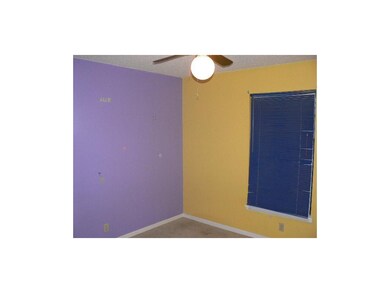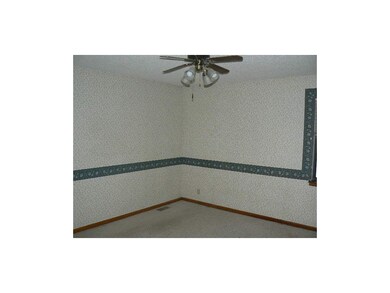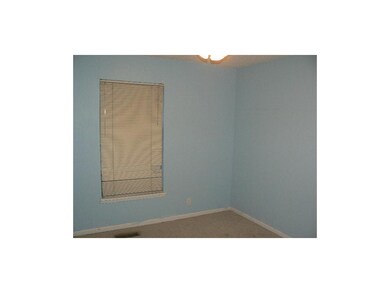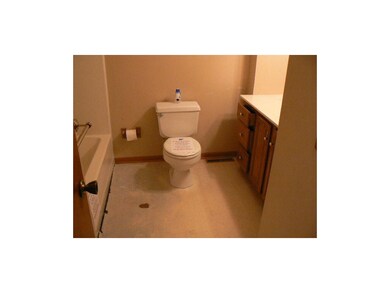
15707 W 126th St Olathe, KS 66062
Highlights
- Deck
- Recreation Room
- Traditional Architecture
- Olathe East Sr High School Rated A-
- Vaulted Ceiling
- Granite Countertops
About This Home
As of March 2025Great price on this 3 bedroom 2 bath raised ranch style home. Formal dining room just off the kitchen, Living room with vaulted ceilings and fireplace. Eat in kitchen w/lots of cabinets. Basement finished with rec room and built ins for storage. Partial brick front. Large back yard just perfect for your spring garden. Nice size deck in back.
Last Agent to Sell the Property
Robert Yohr
KC Foreclosures License #BR00045825 Listed on: 02/06/2013
Home Details
Home Type
- Single Family
Est. Annual Taxes
- $2,437
Year Built
- Built in 1985
Lot Details
- 0.39 Acre Lot
- Aluminum or Metal Fence
Parking
- 2 Car Attached Garage
- Front Facing Garage
Home Design
- Traditional Architecture
- Frame Construction
- Composition Roof
- Board and Batten Siding
Interior Spaces
- 1,294 Sq Ft Home
- Wet Bar: Carpet, Linoleum, Ceiling Fan(s), Fireplace, Built-in Features
- Built-In Features: Carpet, Linoleum, Ceiling Fan(s), Fireplace, Built-in Features
- Vaulted Ceiling
- Ceiling Fan: Carpet, Linoleum, Ceiling Fan(s), Fireplace, Built-in Features
- Skylights
- Shades
- Plantation Shutters
- Drapes & Rods
- Great Room with Fireplace
- Formal Dining Room
- Recreation Room
- Laundry on lower level
- Finished Basement
Kitchen
- Granite Countertops
- Laminate Countertops
Flooring
- Wall to Wall Carpet
- Linoleum
- Laminate
- Stone
- Ceramic Tile
- Luxury Vinyl Plank Tile
- Luxury Vinyl Tile
Bedrooms and Bathrooms
- 3 Bedrooms
- Cedar Closet: Carpet, Linoleum, Ceiling Fan(s), Fireplace, Built-in Features
- Walk-In Closet: Carpet, Linoleum, Ceiling Fan(s), Fireplace, Built-in Features
- 2 Full Bathrooms
- Double Vanity
- Carpet
Home Security
- Storm Windows
- Storm Doors
Outdoor Features
- Deck
- Enclosed patio or porch
Schools
- Countryside Elementary School
- Olathe East High School
Utilities
- Forced Air Heating and Cooling System
Community Details
- Indian Creek North Subdivision
Listing and Financial Details
- Exclusions: ALL
- Assessor Parcel Number DP36500000 0125
Ownership History
Purchase Details
Home Financials for this Owner
Home Financials are based on the most recent Mortgage that was taken out on this home.Purchase Details
Purchase Details
Purchase Details
Home Financials for this Owner
Home Financials are based on the most recent Mortgage that was taken out on this home.Purchase Details
Home Financials for this Owner
Home Financials are based on the most recent Mortgage that was taken out on this home.Purchase Details
Home Financials for this Owner
Home Financials are based on the most recent Mortgage that was taken out on this home.Similar Homes in Olathe, KS
Home Values in the Area
Average Home Value in this Area
Purchase History
| Date | Type | Sale Price | Title Company |
|---|---|---|---|
| Deed | -- | Security 1St Title | |
| Deed | -- | None Listed On Document | |
| Warranty Deed | -- | -- | |
| Warranty Deed | -- | Security 1St Title Llc | |
| Warranty Deed | -- | Platinum Title Llc | |
| Warranty Deed | -- | Platinum Title | |
| Special Warranty Deed | $122,000 | Continental Title |
Mortgage History
| Date | Status | Loan Amount | Loan Type |
|---|---|---|---|
| Open | $284,800 | New Conventional | |
| Previous Owner | $268,375 | New Conventional | |
| Previous Owner | $92,000 | Credit Line Revolving | |
| Previous Owner | $115,900 | New Conventional |
Property History
| Date | Event | Price | Change | Sq Ft Price |
|---|---|---|---|---|
| 03/24/2025 03/24/25 | Sold | -- | -- | -- |
| 02/22/2025 02/22/25 | Pending | -- | -- | -- |
| 02/20/2025 02/20/25 | For Sale | $350,000 | +17.1% | $211 / Sq Ft |
| 09/30/2021 09/30/21 | Sold | -- | -- | -- |
| 09/18/2021 09/18/21 | Pending | -- | -- | -- |
| 08/22/2021 08/22/21 | For Sale | $299,000 | +19.6% | $180 / Sq Ft |
| 04/02/2021 04/02/21 | Sold | -- | -- | -- |
| 02/18/2021 02/18/21 | Pending | -- | -- | -- |
| 02/17/2021 02/17/21 | For Sale | $250,000 | +108.5% | $151 / Sq Ft |
| 04/22/2013 04/22/13 | Sold | -- | -- | -- |
| 03/04/2013 03/04/13 | Pending | -- | -- | -- |
| 02/06/2013 02/06/13 | For Sale | $119,900 | -- | $93 / Sq Ft |
Tax History Compared to Growth
Tax History
| Year | Tax Paid | Tax Assessment Tax Assessment Total Assessment is a certain percentage of the fair market value that is determined by local assessors to be the total taxable value of land and additions on the property. | Land | Improvement |
|---|---|---|---|---|
| 2024 | $4,248 | $37,961 | $8,267 | $29,694 |
| 2023 | $3,935 | $34,454 | $7,185 | $27,269 |
| 2022 | $4,020 | $34,178 | $7,185 | $26,993 |
| 2021 | $3,450 | $27,968 | $6,535 | $21,433 |
| 2020 | $3,329 | $26,749 | $5,679 | $21,070 |
| 2019 | $3,122 | $24,944 | $5,679 | $19,265 |
| 2018 | $3,025 | $24,001 | $5,158 | $18,843 |
| 2017 | $2,711 | $21,321 | $4,478 | $16,843 |
| 2016 | $2,470 | $19,941 | $4,478 | $15,463 |
| 2015 | $1,941 | $15,755 | $4,478 | $11,277 |
| 2013 | -- | $17,986 | $4,346 | $13,640 |
Agents Affiliated with this Home
-

Seller's Agent in 2025
Julie Spaulding
Weichert, Realtors Welch & Com
(913) 269-3928
10 in this area
67 Total Sales
-

Buyer's Agent in 2025
Andrea Plowman
KW Diamond Partners
(913) 526-0099
44 in this area
103 Total Sales
-

Seller's Agent in 2021
Wendy Foil
West Village Realty
(913) 238-6032
20 in this area
182 Total Sales
-

Seller's Agent in 2021
Katie Brown
Keller Williams Realty Partners Inc.
(913) 593-7860
13 in this area
68 Total Sales
-

Seller Co-Listing Agent in 2021
Hannah Shireman
West Village Realty
(913) 832-7500
27 in this area
339 Total Sales
-
J
Buyer's Agent in 2021
Janice Panus
ReeceNichols - Lees Summit
(816) 524-7272
1 in this area
15 Total Sales
Map
Source: Heartland MLS
MLS Number: 1814973
APN: DP36500000-0125
- 15703 W 125th St
- 12613 S Blackfoot Dr
- 12431 S Blackfoot Dr
- 16116 W 126th St
- 16108 W 125th Terrace
- 16117 W 125th Terrace
- 16128 W 125th Place
- 12405 S Blackfoot Dr
- 15616 W 123rd Terrace
- 17366 S Raintree Dr Unit Bldg J Unit 40
- 17370 S Raintree Dr Unit BLDG J Unit 39
- 17391 S Raintree Dr Unit Bldg K Unit 43
- 17378 S Raintree Dr Unit Bldg J Unit 37
- 17382 S Raintree Dr Unit Bldg 1 Unit 36
- 16201 W 124th Cir
- 16304 W 126th St
- 16019 S Twilight Ln
- 15982 S Twilight Ln
- 15998 S Twilight Ln
- 16046 S Twilight Ln
