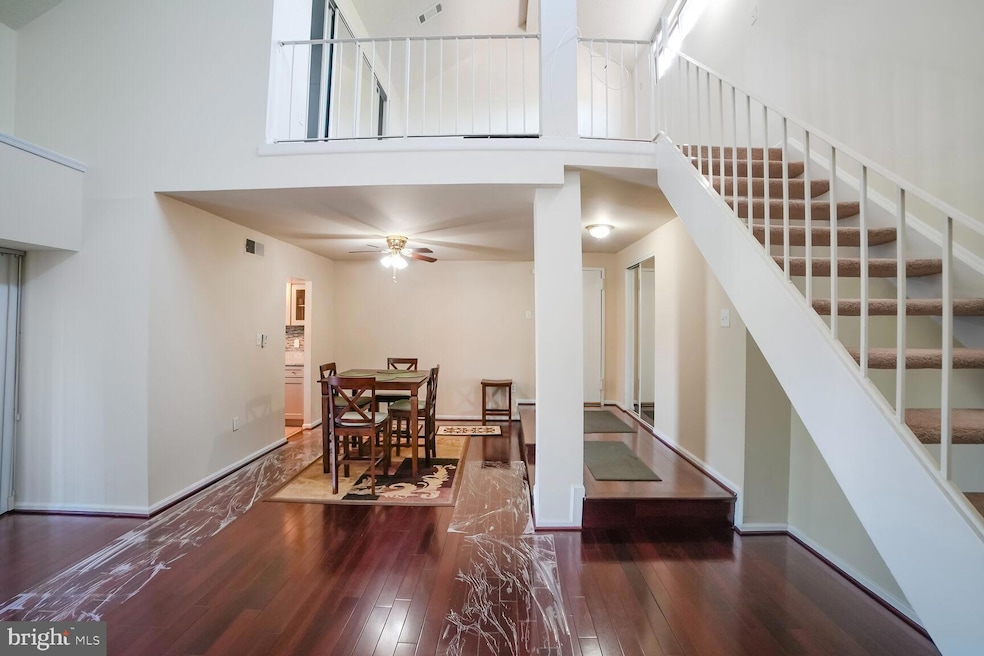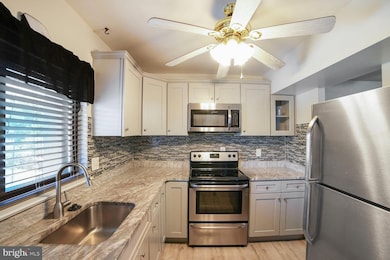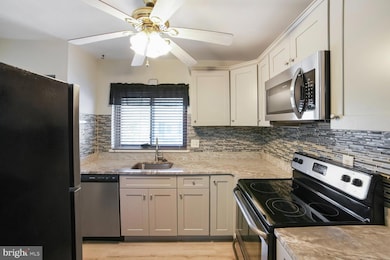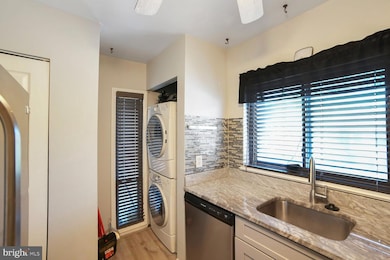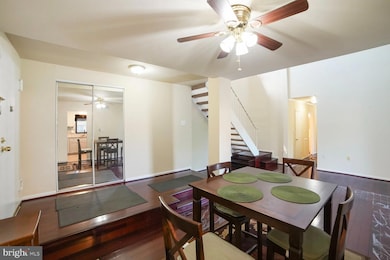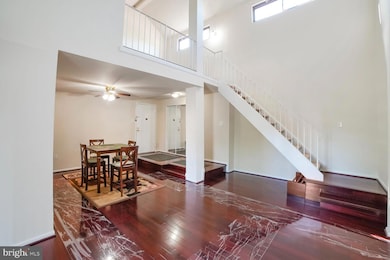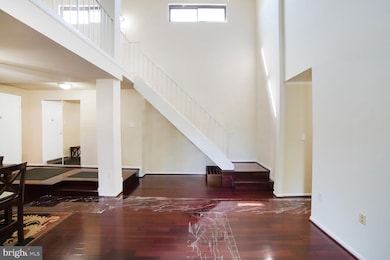15708 Dorset Rd Unit 304 Laurel, MD 20707
Estimated payment $2,233/month
Highlights
- Gourmet Kitchen
- Clubhouse
- Wood Flooring
- Open Floorplan
- Contemporary Architecture
- Upgraded Countertops
About This Home
****Back active due to buyers failure to preform. Property appraised fine and there is an assumable VA Loan at 2.75% interest rate!***
This 2-bedroom/2-bathroom condo offers an inviting floor plan with high ceiling in the main living area. The open-concept space includes a living room, a dining area, roomy loft and a beautifully upgraded kitchen. The kitchen features stainless steel appliances, gorgeous countertops, a tile backsplash, and sleek modern cabinetry. The primary bedroom has been expanded by combining it with a previous third bedroom to create a spacious retreat, but it can easily be converted back to a 3-bedroom layout if desired. It also has two walk-in closets and a third closet for ample storage. Residents of Brookmill Condominiums enjoy access to community amenities including a swimming pool and clubhouse. Conveniently located, this home is just a short drive from a wide variety of shopping, dining, and recreational options. Laurel is also a prime commuter location, offering easy access to public transportation and major routes into Washington, DC, Baltimore, Annapolis, and Fort Meade/NSA.
Property Details
Home Type
- Condominium
Est. Annual Taxes
- $3,845
Year Built
- Built in 1982
HOA Fees
- $592 Monthly HOA Fees
Home Design
- Contemporary Architecture
- Entry on the 1st floor
Interior Spaces
- 1,409 Sq Ft Home
- Property has 3 Levels
- Open Floorplan
- Ceiling height of 9 feet or more
- Ceiling Fan
- Sliding Windows
- Sliding Doors
- Combination Dining and Living Room
Kitchen
- Gourmet Kitchen
- Electric Oven or Range
- Built-In Microwave
- Dishwasher
- Stainless Steel Appliances
- Upgraded Countertops
- Disposal
Flooring
- Wood
- Partially Carpeted
- Ceramic Tile
Bedrooms and Bathrooms
- 2 Main Level Bedrooms
- En-Suite Bathroom
- Walk-In Closet
- 2 Full Bathrooms
- Bathtub with Shower
Laundry
- Laundry in unit
- Stacked Washer and Dryer
Parking
- Parking Lot
- Unassigned Parking
Outdoor Features
- Balcony
- Exterior Lighting
Schools
- Scotchtown Hills Elementary School
- Scotchtown Hills Elementary Middle School
- Laurel High School
Utilities
- Central Heating and Cooling System
- 220 Volts
- 60 Gallon+ Electric Water Heater
- Phone Available
Additional Features
- Halls are 36 inches wide or more
- Property is in excellent condition
Listing and Financial Details
- Assessor Parcel Number 17101095199
Community Details
Overview
- Association fees include water, custodial services maintenance, common area maintenance, lawn maintenance, management, parking fee, pool(s), recreation facility, snow removal, trash
- 14 Units
- Low-Rise Condominium
- Brookmill Condo Community
- Brookmill Condominiums Subdivision
Amenities
- Common Area
- Clubhouse
Recreation
- Community Pool
Pet Policy
- No Pets Allowed
Map
Home Values in the Area
Average Home Value in this Area
Tax History
| Year | Tax Paid | Tax Assessment Tax Assessment Total Assessment is a certain percentage of the fair market value that is determined by local assessors to be the total taxable value of land and additions on the property. | Land | Improvement |
|---|---|---|---|---|
| 2025 | $3,294 | $219,300 | $65,700 | $153,600 |
| 2024 | $3,294 | $209,533 | $0 | $0 |
| 2023 | $2,487 | $199,767 | $0 | $0 |
| 2022 | $3,133 | $190,000 | $57,000 | $133,000 |
| 2021 | $4,405 | $174,667 | $0 | $0 |
| 2020 | $3,971 | $159,333 | $0 | $0 |
| 2019 | $2,821 | $144,000 | $43,200 | $100,800 |
| 2018 | $1,691 | $123,333 | $0 | $0 |
| 2017 | $1,553 | $102,667 | $0 | $0 |
| 2016 | -- | $82,000 | $0 | $0 |
| 2015 | $2,270 | $82,000 | $0 | $0 |
| 2014 | $2,270 | $82,000 | $0 | $0 |
Property History
| Date | Event | Price | List to Sale | Price per Sq Ft |
|---|---|---|---|---|
| 11/21/2025 11/21/25 | For Sale | $250,000 | 0.0% | $177 / Sq Ft |
| 10/21/2025 10/21/25 | Pending | -- | -- | -- |
| 10/08/2025 10/08/25 | Price Changed | $250,000 | 0.0% | $177 / Sq Ft |
| 10/08/2025 10/08/25 | For Sale | $250,000 | -2.0% | $177 / Sq Ft |
| 09/24/2025 09/24/25 | Pending | -- | -- | -- |
| 07/25/2025 07/25/25 | Price Changed | $255,000 | -1.9% | $181 / Sq Ft |
| 06/10/2025 06/10/25 | Price Changed | $260,000 | -3.3% | $185 / Sq Ft |
| 05/29/2025 05/29/25 | Price Changed | $268,900 | -0.4% | $191 / Sq Ft |
| 04/30/2025 04/30/25 | For Sale | $269,900 | -- | $192 / Sq Ft |
Purchase History
| Date | Type | Sale Price | Title Company |
|---|---|---|---|
| Deed | -- | -- | |
| Deed | $70,403 | -- |
Source: Bright MLS
MLS Number: MDPG2149578
APN: 10-1095199
- 15708 Dorset Rd Unit 203
- 15712 Dorset Rd Unit T3
- 7323 Split Rail Ln
- 7105 Split Rail Ln
- 15603 Dorset Rd Unit 101
- 7619 Woodbine Dr
- 7403 Berryleaf Dr
- 7019 Fitzpatrick Dr
- 7419 Berryleaf Dr
- 16140 Kenny Rd
- 7011 Fitzpatrick Dr
- 7019 Redmiles Rd
- 16035 Dorset Rd
- 7704 Beall Rd
- 6918 Scotch Dr
- 7709 Brooklyn Bridge Rd
- 6901 Fitzpatrick Dr
- Dorchester IV Plan at Cole's Manor
- Tidewater Plan at Cole's Manor
- Stratton Plan at Cole's Manor
- 15839 Millbrook Ln
- 7723 Haines Ct
- 15808 Haynes Rd
- 7307 Brooklyn Bridge Rd
- 7607 E Arbory Ct
- 7664 E Arbory Ct
- 15805 Wayne Ave
- 14903 Rockcastle St
- 902 7th St Unit .5
- 926 West St
- 214 10th St
- 8301 Ashford Blvd
- 607 7th St Unit 100,201
- 9210 Deer Village Dr
- 9887 Deer Run
- 15018 Laureland Place
- 14800 4th St
- 14720 4th St
- 14725 4th St
- 810 Kay St
